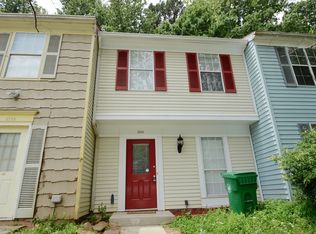Closed
$215,000
3742 Jamestown Ct, Atlanta, GA 30340
2beds
1,120sqft
Townhouse, Residential
Built in 1984
2,613.6 Square Feet Lot
$209,300 Zestimate®
$192/sqft
$1,715 Estimated rent
Home value
$209,300
$190,000 - $228,000
$1,715/mo
Zestimate® history
Loading...
Owner options
Explore your selling options
What's special
Move-in ready 2-story townhouse located just outside of the Perimeter. Entrance foyer, spacious eat-in kitchen with white cabinets, half bathroom, and living room with fireplace are located on the main level. Upstairs you will find two bedrooms with double doors, each with full bathroom and large closet. Private backyard with a storage is perfect for morning coffee or outdoor entertainment. Community is located in a great growing area, minutes from I-85 and I-285 freeways, close to many shopping and dining places. Did I mention that there are no HOA fees and no rental restrictions? Come and see this well priced unit today before it’s gone! This townhome is eligible for Wells Fargo’s $10,000 Homebuyer Access Grant toward down payment and $5,000 Dream Plan Home closing cost credit.
Zillow last checked: 8 hours ago
Listing updated: February 23, 2025 at 04:30pm
Listing Provided by:
YELENA G DEMCHENKO,
Maximum One Realty Executives
Bought with:
Asaduzzaman Khan, 338211
Maxima Realty LLC
Source: FMLS GA,MLS#: 7508441
Facts & features
Interior
Bedrooms & bathrooms
- Bedrooms: 2
- Bathrooms: 3
- Full bathrooms: 2
- 1/2 bathrooms: 1
Primary bedroom
- Features: Double Master Bedroom
- Level: Double Master Bedroom
Bedroom
- Features: Double Master Bedroom
Primary bathroom
- Features: Tub/Shower Combo
Dining room
- Features: None
Kitchen
- Features: Cabinets White, Laminate Counters, View to Family Room
Heating
- Central
Cooling
- Central Air
Appliances
- Included: Dishwasher, Dryer, Gas Range, Gas Water Heater, Microwave, Refrigerator, Washer
- Laundry: In Hall, Upper Level
Features
- Entrance Foyer
- Flooring: Laminate
- Windows: None
- Basement: None
- Number of fireplaces: 1
- Fireplace features: Family Room
- Common walls with other units/homes: 2+ Common Walls
Interior area
- Total structure area: 1,120
- Total interior livable area: 1,120 sqft
Property
Parking
- Total spaces: 2
- Parking features: Parking Pad, Unassigned
- Has uncovered spaces: Yes
Accessibility
- Accessibility features: None
Features
- Levels: Two
- Stories: 2
- Patio & porch: Patio
- Exterior features: Private Yard, Storage
- Pool features: None
- Spa features: None
- Fencing: Back Yard,Fenced
- Has view: Yes
- View description: Other
- Waterfront features: None
- Body of water: None
Lot
- Size: 2,613 sqft
- Dimensions: 132 x 20
- Features: Back Yard, Front Yard
Details
- Additional structures: None
- Parcel number: 18 312 07 045
- Other equipment: None
- Horse amenities: None
Construction
Type & style
- Home type: Townhouse
- Architectural style: Townhouse
- Property subtype: Townhouse, Residential
- Attached to another structure: Yes
Materials
- Frame
- Foundation: None
- Roof: Shingle
Condition
- Resale
- New construction: No
- Year built: 1984
Utilities & green energy
- Electric: 110 Volts
- Sewer: Public Sewer
- Water: Public
- Utilities for property: Electricity Available, Natural Gas Available, Sewer Available, Water Available
Green energy
- Energy efficient items: None
- Energy generation: None
Community & neighborhood
Security
- Security features: None
Community
- Community features: Near Shopping
Location
- Region: Atlanta
- Subdivision: Aspen Commons
Other
Other facts
- Ownership: Fee Simple
- Road surface type: Paved
Price history
| Date | Event | Price |
|---|---|---|
| 2/19/2025 | Sold | $215,000-7.9%$192/sqft |
Source: | ||
| 2/4/2025 | Pending sale | $233,500$208/sqft |
Source: | ||
| 1/13/2025 | Listed for sale | $233,500+86.8%$208/sqft |
Source: | ||
| 12/29/2020 | Sold | $125,000-5.3%$112/sqft |
Source: | ||
| 12/23/2020 | Pending sale | $132,000$118/sqft |
Source: Empire Realty Group, Inc. #6818238 | ||
Public tax history
| Year | Property taxes | Tax assessment |
|---|---|---|
| 2024 | -- | $73,520 -1.9% |
| 2023 | $3,654 +21.2% | $74,920 +22.3% |
| 2022 | $3,015 +19.6% | $61,280 +22.6% |
Find assessor info on the county website
Neighborhood: 30340
Nearby schools
GreatSchools rating
- 5/10Cary Reynolds Elementary SchoolGrades: PK-5Distance: 3.4 mi
- 4/10Sequoyah Middle SchoolGrades: 6-8Distance: 0.8 mi
- 3/10Cross Keys High SchoolGrades: 9-12Distance: 5.8 mi
Schools provided by the listing agent
- Elementary: Cary Reynolds
- Middle: Sequoyah - DeKalb
- High: Cross Keys
Source: FMLS GA. This data may not be complete. We recommend contacting the local school district to confirm school assignments for this home.
Get a cash offer in 3 minutes
Find out how much your home could sell for in as little as 3 minutes with a no-obligation cash offer.
Estimated market value
$209,300
Get a cash offer in 3 minutes
Find out how much your home could sell for in as little as 3 minutes with a no-obligation cash offer.
Estimated market value
$209,300
