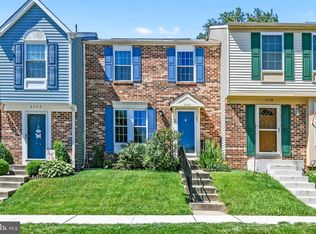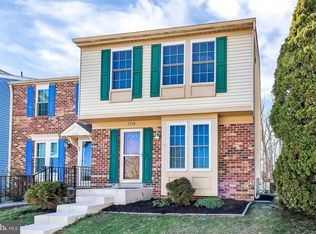Sold for $300,000 on 10/10/25
$300,000
3742 Timahoe Cir, Baltimore, MD 21236
3beds
1,540sqft
Townhouse
Built in 1989
2,000 Square Feet Lot
$298,300 Zestimate®
$195/sqft
$2,474 Estimated rent
Home value
$298,300
$274,000 - $322,000
$2,474/mo
Zestimate® history
Loading...
Owner options
Explore your selling options
What's special
Welcome to your new home in the sought-after Ridgelys Choice neighborhood! Bright and appealing interior with many recent updates, including some newer appliances, light fixtures and flooring, and heating and A/C, which were just replaced last year. Also updated: a terrific new deck overlooking the private fenced yard that backs to woods. The connected living, dining, and kitchen areas provide ample space for daily living or hosting family and friends, made even more spacious by the slider off the dining area that opens to the great outdoors. Dine alfresco, gather around a firepit, or play catch with the dog! The finished lower level is a perfect place to relax in any season. Picture yourself in front of the cozy fireplace, relaxing with a good book, or watching a game or movie. The three bedrooms are all a nice size and offer spacious closets, and you’ll love the bathroom, totally renovated in 2018! On top of all that, this well-cared-for home in a great neighborhood provides plenty of extra parking, convenience to everything, and is ready for you to move right in! Don't miss the chance to make this your new home!
Zillow last checked: 8 hours ago
Listing updated: October 10, 2025 at 08:58am
Listed by:
Jessica Maher 410-207-0329,
Berkshire Hathaway HomeServices PenFed Realty,
Listing Team: The Riley-Maher Team, Co-Listing Team: The Riley-Maher Team,Co-Listing Agent: Cynthia E Riley 410-458-2405,
Berkshire Hathaway HomeServices PenFed Realty
Bought with:
Gregory Lew, 5002221
EXP Realty, LLC
Source: Bright MLS,MLS#: MDBC2138736
Facts & features
Interior
Bedrooms & bathrooms
- Bedrooms: 3
- Bathrooms: 2
- Full bathrooms: 1
- 1/2 bathrooms: 1
Primary bedroom
- Features: Ceiling Fan(s), Lighting - Ceiling, Flooring - Carpet
- Level: Upper
- Area: 198 Square Feet
- Dimensions: 18 x 11
Bedroom 2
- Features: Ceiling Fan(s), Lighting - Ceiling, Flooring - Carpet
- Level: Upper
- Area: 90 Square Feet
- Dimensions: 10 x 9
Bedroom 3
- Features: Ceiling Fan(s), Lighting - Ceiling, Flooring - Carpet
- Level: Upper
- Area: 81 Square Feet
- Dimensions: 9 x 9
Bathroom 1
- Features: Lighting - Ceiling, Bathroom - Tub Shower, Flooring - Ceramic Tile
- Level: Upper
Dining room
- Features: Ceiling Fan(s), Lighting - Ceiling, Flooring - Luxury Vinyl Plank
- Level: Main
- Area: 90 Square Feet
- Dimensions: 10 x 9
Half bath
- Features: Flooring - Luxury Vinyl Plank
- Level: Lower
Kitchen
- Features: Lighting - Ceiling, Recessed Lighting, Kitchen - Electric Cooking, Pantry, Flooring - Luxury Vinyl Plank
- Level: Main
- Area: 108 Square Feet
- Dimensions: 12 x 9
Living room
- Features: Flooring - Carpet, Flooring - Luxury Vinyl Plank
- Level: Main
- Area: 240 Square Feet
- Dimensions: 16 x 15
Recreation room
- Features: Fireplace - Wood Burning, Flooring - Carpet
- Level: Lower
- Area: 285 Square Feet
- Dimensions: 19 x 15
Utility room
- Level: Lower
- Area: 156 Square Feet
- Dimensions: 13 x 12
Heating
- Forced Air, Heat Pump, Electric
Cooling
- Central Air, Electric
Appliances
- Included: Microwave, Dishwasher, Disposal, Ice Maker, Self Cleaning Oven, Refrigerator, Oven/Range - Electric, Electric Water Heater
- Laundry: Lower Level
Features
- Attic, Bathroom - Tub Shower, Ceiling Fan(s), Combination Kitchen/Dining, Dining Area, Kitchen - Country, Pantry, Recessed Lighting
- Flooring: Carpet, Ceramic Tile, Luxury Vinyl
- Doors: Insulated, Sliding Glass
- Windows: Insulated Windows, Screens
- Basement: Full,Finished
- Number of fireplaces: 1
- Fireplace features: Wood Burning
Interior area
- Total structure area: 1,700
- Total interior livable area: 1,540 sqft
- Finished area above ground: 1,140
- Finished area below ground: 400
Property
Parking
- Parking features: Unassigned, On Street
- Has uncovered spaces: Yes
Accessibility
- Accessibility features: None
Features
- Levels: Three
- Stories: 3
- Patio & porch: Deck
- Exterior features: Lighting
- Pool features: None
- Fencing: Wood,Privacy
- Has view: Yes
- View description: Trees/Woods
Lot
- Size: 2,000 sqft
- Features: Backs to Trees, Backs - Open Common Area
Details
- Additional structures: Above Grade, Below Grade
- Parcel number: 04112100007325
- Zoning: RESIDENTIAL
- Special conditions: Standard
Construction
Type & style
- Home type: Townhouse
- Architectural style: Colonial
- Property subtype: Townhouse
Materials
- Brick, Vinyl Siding
- Foundation: Block
- Roof: Asphalt
Condition
- Very Good
- New construction: No
- Year built: 1989
Utilities & green energy
- Electric: 200+ Amp Service
- Sewer: Public Sewer
- Water: Public
- Utilities for property: Cable Connected, Phone, Fiber Optic
Community & neighborhood
Location
- Region: Baltimore
- Subdivision: Ridgelys Choice
HOA & financial
HOA
- Has HOA: Yes
- HOA fee: $236 semi-annually
- Services included: Common Area Maintenance, Management
- Association name: RIDGELYS CHOICE
Other
Other facts
- Listing agreement: Exclusive Right To Sell
- Listing terms: Cash,Conventional,FHA,VA Loan
- Ownership: Fee Simple
Price history
| Date | Event | Price |
|---|---|---|
| 10/10/2025 | Sold | $300,000+0%$195/sqft |
Source: | ||
| 10/7/2025 | Pending sale | $299,900$195/sqft |
Source: | ||
| 9/19/2025 | Contingent | $299,900$195/sqft |
Source: | ||
| 9/11/2025 | Listed for sale | $299,900+26.5%$195/sqft |
Source: | ||
| 6/29/2007 | Sold | $237,000$154/sqft |
Source: Public Record | ||
Public tax history
| Year | Property taxes | Tax assessment |
|---|---|---|
| 2025 | $3,477 +34.2% | $225,567 +5.5% |
| 2024 | $2,590 +5.9% | $213,733 +5.9% |
| 2023 | $2,447 +3.7% | $201,900 |
Find assessor info on the county website
Neighborhood: 21236
Nearby schools
GreatSchools rating
- 9/10Perry Hall Elementary SchoolGrades: PK-5Distance: 1.2 mi
- 5/10Perry Hall Middle SchoolGrades: 6-8Distance: 1.3 mi
- 5/10Perry Hall High SchoolGrades: 9-12Distance: 1.8 mi
Schools provided by the listing agent
- District: Baltimore County Public Schools
Source: Bright MLS. This data may not be complete. We recommend contacting the local school district to confirm school assignments for this home.

Get pre-qualified for a loan
At Zillow Home Loans, we can pre-qualify you in as little as 5 minutes with no impact to your credit score.An equal housing lender. NMLS #10287.
Sell for more on Zillow
Get a free Zillow Showcase℠ listing and you could sell for .
$298,300
2% more+ $5,966
With Zillow Showcase(estimated)
$304,266
