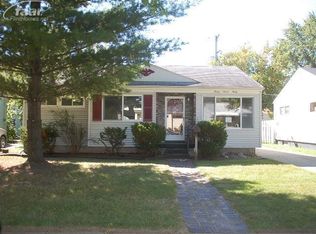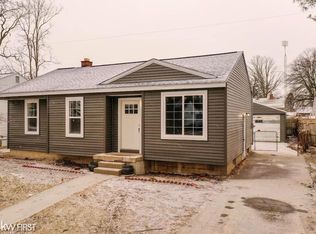Sold for $135,000 on 09/28/25
$135,000
3742 Woodrow Ave, Flint, MI 48506
3beds
954sqft
Single Family Residence
Built in 1955
5,227.2 Square Feet Lot
$136,000 Zestimate®
$142/sqft
$968 Estimated rent
Home value
$136,000
$125,000 - $148,000
$968/mo
Zestimate® history
Loading...
Owner options
Explore your selling options
What's special
Completely renovated 3b/1ba ranch home minutes away from Longway Park! This perfect starter home is fully equipped w/ 1,000 sf of living space, a full basement, and an oversized detached garage in a fenced in backyard. New siding on the exterior w/ vinyl flooring throughout the inside. Large family room greets you at the door with new windows allowing plenty of sunlight in. The dining room leads in to brand new kitchen cabinets and a sliding door overlooking the backyard. The updated bathroom + 3 bedrooms are sufficient in size to house the family. Clean, dry basement w/ washer/dryer hookups and tons of storage space. The renovations were done nicely with attention to detail - it will not disappoint! public water & sewer.
Zillow last checked: 8 hours ago
Listing updated: September 28, 2025 at 01:25pm
Listed by:
Scott Fader 888-227-1009,
Joseph Walter Realty, LLC
Bought with:
Maribel Santino, 6501438577
The Brand Real Estate
Source: Realcomp II,MLS#: 20250036242
Facts & features
Interior
Bedrooms & bathrooms
- Bedrooms: 3
- Bathrooms: 2
- Full bathrooms: 1
- 1/2 bathrooms: 1
Primary bedroom
- Level: Entry
- Area: 90
- Dimensions: 9 x 10
Bedroom
- Level: Entry
- Area: 90
- Dimensions: 10 x 9
Bedroom
- Level: Entry
- Area: 90
- Dimensions: 9 x 10
Other
- Level: Entry
Other
- Level: Entry
- Area: 30
- Dimensions: 6 x 5
Dining room
- Level: Entry
- Area: 56
- Dimensions: 7 x 8
Kitchen
- Level: Entry
- Area: 90
- Dimensions: 9 x 10
Living room
- Level: Entry
- Area: 168
- Dimensions: 14 x 12
Heating
- Forced Air, Natural Gas
Appliances
- Included: Disposal
- Laundry: Gas Dryer Hookup, Washer Hookup
Features
- Basement: Full,Unfinished
- Has fireplace: No
Interior area
- Total interior livable area: 954 sqft
- Finished area above ground: 954
Property
Parking
- Total spaces: 1
- Parking features: One Car Garage, Basement, Detached, Driveway, Electricityin Garage, Oversized
- Garage spaces: 1
Features
- Levels: One
- Stories: 1
- Entry location: GroundLevel
- Patio & porch: Deck
- Pool features: None
- Fencing: Back Yard,Fenced
Lot
- Size: 5,227 sqft
- Dimensions: 50.00 x 100.00
Details
- Parcel number: 4104433013
- Special conditions: Short Sale No,Standard
Construction
Type & style
- Home type: SingleFamily
- Architectural style: Ranch
- Property subtype: Single Family Residence
Materials
- Vinyl Siding
- Foundation: Basement, Block
- Roof: Asphalt
Condition
- New construction: No
- Year built: 1955
Utilities & green energy
- Sewer: Public Sewer
- Water: Public
- Utilities for property: Cable Available
Community & neighborhood
Security
- Security features: Smoke Detectors
Location
- Region: Flint
- Subdivision: CATHY PLAT
Other
Other facts
- Listing agreement: Exclusive Agency
- Listing terms: Cash,Conventional,FHA,Quit Claims Deed,Warranty Deed
Price history
| Date | Event | Price |
|---|---|---|
| 9/29/2025 | Pending sale | $136,900+1.4%$144/sqft |
Source: | ||
| 9/28/2025 | Sold | $135,000-1.4%$142/sqft |
Source: | ||
| 8/14/2025 | Listed for sale | $136,900$144/sqft |
Source: | ||
| 7/3/2025 | Pending sale | $136,900$144/sqft |
Source: | ||
| 6/20/2025 | Price change | $136,900-2.1%$144/sqft |
Source: | ||
Public tax history
| Year | Property taxes | Tax assessment |
|---|---|---|
| 2024 | $1,470 | $35,300 +28.4% |
| 2023 | -- | $27,500 +15.1% |
| 2022 | -- | $23,900 +26.5% |
Find assessor info on the county website
Neighborhood: Potter Longway
Nearby schools
GreatSchools rating
- 4/10Potter SchoolGrades: PK-6Distance: 0.3 mi
- 2/10Holmes STEM Middle School AcademyGrades: PK,6-8Distance: 5 mi
- 3/10Southwestern AcademyGrades: 9-12Distance: 4.1 mi

Get pre-qualified for a loan
At Zillow Home Loans, we can pre-qualify you in as little as 5 minutes with no impact to your credit score.An equal housing lender. NMLS #10287.

