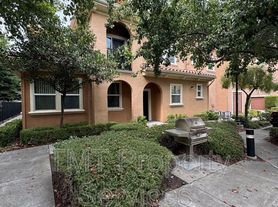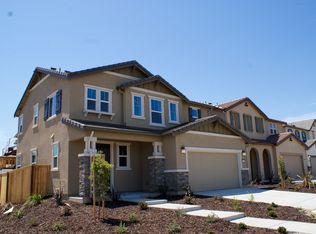SACRAMENTO, CA - Single Family Home - $3,200.00 Available November 2025
Please call or Text. to RSVP ? BE THE FIRST TO CALL THIS BEAUTIFUL HOME YOURS!! You can see why this open floor plan is one the the most popular plans offered by K. Hovnanian Homes, its numerous feature inculdes 10 ft ceilings and 8 ft doors, desinger selected ultra modern White cabinets thru out, 5 burner cook top,large kitchen island, grey & black granite slab counters, grey wood look laminate flooring thru out first floor with matching designer selected window coverings, ultra plush upgraded carpeting upstairs, huge loft/bonus room,large covered patio, large storage under stairs, New SS side by side fridge and matching upgraded washer and dryer to be installed upon move in.1 Pet accepted up to 35 pounds with pet rent of & 75 mo. + pet deposit Come and see why the Westshore community offers such a great lifestyle with its lake with prominade,parks (new 10 acre park now under construction) miles of nature and walking trails, close proximity to I-5, i-8-, down town, airport , shopping and more! Tenant to pay all utilities including $175 for water,sewer, and garbage. Thank You.
House for rent
$3,200/mo
3743 Gulf Of Haifa Ave, Sacramento, CA 95834
3beds
1,868sqft
Price may not include required fees and charges.
Single family residence
Available now
No pets
Central air, ceiling fan
In unit laundry
2 Attached garage spaces parking
Natural gas, forced air
What's special
Open floor planLarge storage under stairsLarge covered patioDesigner selected window coveringsLarge kitchen islandUltra plush upgraded carpeting
- 6 days |
- -- |
- -- |
Travel times
Looking to buy when your lease ends?
Get a special Zillow offer on an account designed to grow your down payment. Save faster with up to a 6% match & an industry leading APY.
Offer exclusive to Foyer+; Terms apply. Details on landing page.
Facts & features
Interior
Bedrooms & bathrooms
- Bedrooms: 3
- Bathrooms: 3
- Full bathrooms: 2
- 1/2 bathrooms: 1
Rooms
- Room types: Dining Room
Heating
- Natural Gas, Forced Air
Cooling
- Central Air, Ceiling Fan
Appliances
- Included: Dishwasher, Dryer, Microwave, Refrigerator, Stove, Washer
- Laundry: In Unit, Shared
Features
- Ceiling Fan(s), Walk-In Closet(s)
- Flooring: Hardwood
- Windows: Window Coverings
Interior area
- Total interior livable area: 1,868 sqft
Property
Parking
- Total spaces: 2
- Parking features: Attached, Garage, Covered
- Has attached garage: Yes
- Details: Contact manager
Features
- Patio & porch: Patio, Porch
- Exterior features: , BONUS ROOM, CARPETS, CENTRAL H&A, Heating system: ForcedAir, Heating: Gas, ISLAND, Lawn, SPRINKLERS, W/D HOOK UPS, WOOD SHUTTERS
Details
- Parcel number: 22525700200000
Construction
Type & style
- Home type: SingleFamily
- Property subtype: Single Family Residence
Condition
- Year built: 2019
Utilities & green energy
- Utilities for property: Cable Available
Community & HOA
Location
- Region: Sacramento
Financial & listing details
- Lease term: Contact For Details
Price history
| Date | Event | Price |
|---|---|---|
| 10/14/2025 | Price change | $3,200+14.5%$2/sqft |
Source: Zillow Rentals | ||
| 10/25/2022 | Listed for rent | $2,795+3.7%$1/sqft |
Source: Zillow Rental Manager | ||
| 5/28/2021 | Listing removed | -- |
Source: Zillow Rental Manager | ||
| 5/11/2021 | Listed for rent | $2,695+17.4%$1/sqft |
Source: Zillow Rental Manager | ||
| 12/7/2019 | Listing removed | $2,295$1/sqft |
Source: Zillow Rental Manager | ||

