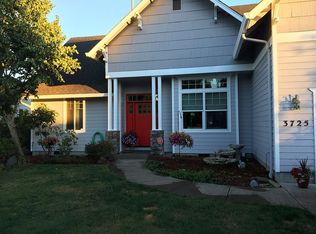Sold
$590,000
3743 Julia Loop, Eugene, OR 97404
4beds
2,360sqft
Residential, Single Family Residence
Built in 2002
8,276.4 Square Feet Lot
$590,500 Zestimate®
$250/sqft
$2,852 Estimated rent
Home value
$590,500
$555,000 - $626,000
$2,852/mo
Zestimate® history
Loading...
Owner options
Explore your selling options
What's special
This two-story craftsman in North Eugene has the space, layout, and location to fit your everyday life. The kitchen is the heart of the home, complete with island bar seating, a cozy breakfast nook, and a separate dining area for gathering with friends or family. The open living room includes a gas fireplace for chilly evenings and easy flow throughout the main floor. Upstairs, the spacious primary bedroom features a walk-in closet, dual sink vanity, and a walk-in shower. Two more bedrooms and a full bath are just down the hall, along with a bonus loft for movie nights, hobbies, or a quiet reading spot. The 4th bedroom (could be an office), which can also serve as a home office or guest room, is conveniently located just off the front entryway. You'll also find a large laundry room and an oversized garage with plenty of space for storage or weekend projects. Outside, there’s space for RV parking and room for all your gear. The backyard features raised garden beds, stamped concrete, composite decking, and a hot tub hookup—ready for summer evenings, quiet mornings, or entertaining. With no rear neighbors and backing up to Madison Middle School fields, you’ll appreciate the sense of space. The new Santa Clara Community Park is just around the corner, with playgrounds, open fields, and walking paths nearby—perfect for morning strolls, playtime, or connecting with neighbors. Be sure that you don't miss the Willamette river just down the way. This home offers a great mix of comfort, flexibility, and location. Seller to pay for home warranty for the buyer along with a new roof prior to close!
Zillow last checked: 8 hours ago
Listing updated: October 15, 2025 at 10:10am
Listed by:
Corbin Duncan 541-253-4090,
Heart and Home Real Estate,
John Romito 541-253-4090,
Heart and Home Real Estate
Bought with:
Mychal McGuire, 201215738
Hybrid Real Estate
Source: RMLS (OR),MLS#: 272514136
Facts & features
Interior
Bedrooms & bathrooms
- Bedrooms: 4
- Bathrooms: 3
- Full bathrooms: 2
- Partial bathrooms: 1
- Main level bathrooms: 1
Primary bedroom
- Features: Bathroom, Double Sinks, Walkin Closet
- Level: Upper
Bedroom 2
- Level: Upper
Bedroom 3
- Level: Upper
Bedroom 4
- Level: Main
Dining room
- Level: Main
Family room
- Level: Main
Kitchen
- Features: Dishwasher, Eat Bar, Island, Microwave, Free Standing Range, Free Standing Refrigerator
- Level: Main
Living room
- Features: Fireplace
- Level: Main
Heating
- Forced Air, Fireplace(s)
Cooling
- Central Air
Appliances
- Included: Dishwasher, Disposal, Free-Standing Gas Range, Free-Standing Refrigerator, Range Hood, Stainless Steel Appliance(s), Washer/Dryer, Microwave, Free-Standing Range, Gas Water Heater, Tank Water Heater
- Laundry: Laundry Room
Features
- High Ceilings, High Speed Internet, Sink, Eat Bar, Kitchen Island, Bathroom, Double Vanity, Walk-In Closet(s)
- Flooring: Hardwood
- Windows: Double Pane Windows, Vinyl Frames
- Basement: Crawl Space
- Number of fireplaces: 1
- Fireplace features: Gas
Interior area
- Total structure area: 2,360
- Total interior livable area: 2,360 sqft
Property
Parking
- Total spaces: 2
- Parking features: RV Access/Parking, Garage Door Opener, Attached, Oversized
- Attached garage spaces: 2
Features
- Levels: Two
- Stories: 2
- Patio & porch: Deck, Patio, Porch
- Exterior features: Raised Beds, Yard
- Fencing: Fenced
Lot
- Size: 8,276 sqft
- Features: Level, Sprinkler, SqFt 7000 to 9999
Details
- Additional structures: RVParking, ToolShed
- Parcel number: 1642774
Construction
Type & style
- Home type: SingleFamily
- Architectural style: Craftsman
- Property subtype: Residential, Single Family Residence
Materials
- Lap Siding, T111 Siding
- Roof: Composition
Condition
- Resale
- New construction: No
- Year built: 2002
Utilities & green energy
- Gas: Gas
- Sewer: Public Sewer
- Water: Public
- Utilities for property: Cable Connected, Satellite Internet Service
Community & neighborhood
Security
- Security features: Fire Sprinkler System
Location
- Region: Eugene
Other
Other facts
- Listing terms: Cash,Conventional,FHA,VA Loan
- Road surface type: Paved
Price history
| Date | Event | Price |
|---|---|---|
| 10/10/2025 | Sold | $590,000$250/sqft |
Source: | ||
| 9/25/2025 | Pending sale | $590,000$250/sqft |
Source: | ||
| 8/29/2025 | Price change | $590,000-1.7%$250/sqft |
Source: | ||
| 8/13/2025 | Pending sale | $600,000$254/sqft |
Source: | ||
| 7/24/2025 | Listed for sale | $600,000$254/sqft |
Source: | ||
Public tax history
| Year | Property taxes | Tax assessment |
|---|---|---|
| 2025 | $6,893 +1.3% | $353,796 +3% |
| 2024 | $6,808 +2.6% | $343,492 +3% |
| 2023 | $6,634 +4% | $333,488 +3% |
Find assessor info on the county website
Neighborhood: Santa Clara
Nearby schools
GreatSchools rating
- 6/10Awbrey Park Elementary SchoolGrades: K-5Distance: 0.9 mi
- 6/10Madison Middle SchoolGrades: 6-8Distance: 0.1 mi
- 3/10North Eugene High SchoolGrades: 9-12Distance: 1.6 mi
Schools provided by the listing agent
- Elementary: Awbrey Park
- Middle: Madison
- High: North Eugene
Source: RMLS (OR). This data may not be complete. We recommend contacting the local school district to confirm school assignments for this home.

Get pre-qualified for a loan
At Zillow Home Loans, we can pre-qualify you in as little as 5 minutes with no impact to your credit score.An equal housing lender. NMLS #10287.
Sell for more on Zillow
Get a free Zillow Showcase℠ listing and you could sell for .
$590,500
2% more+ $11,810
With Zillow Showcase(estimated)
$602,310