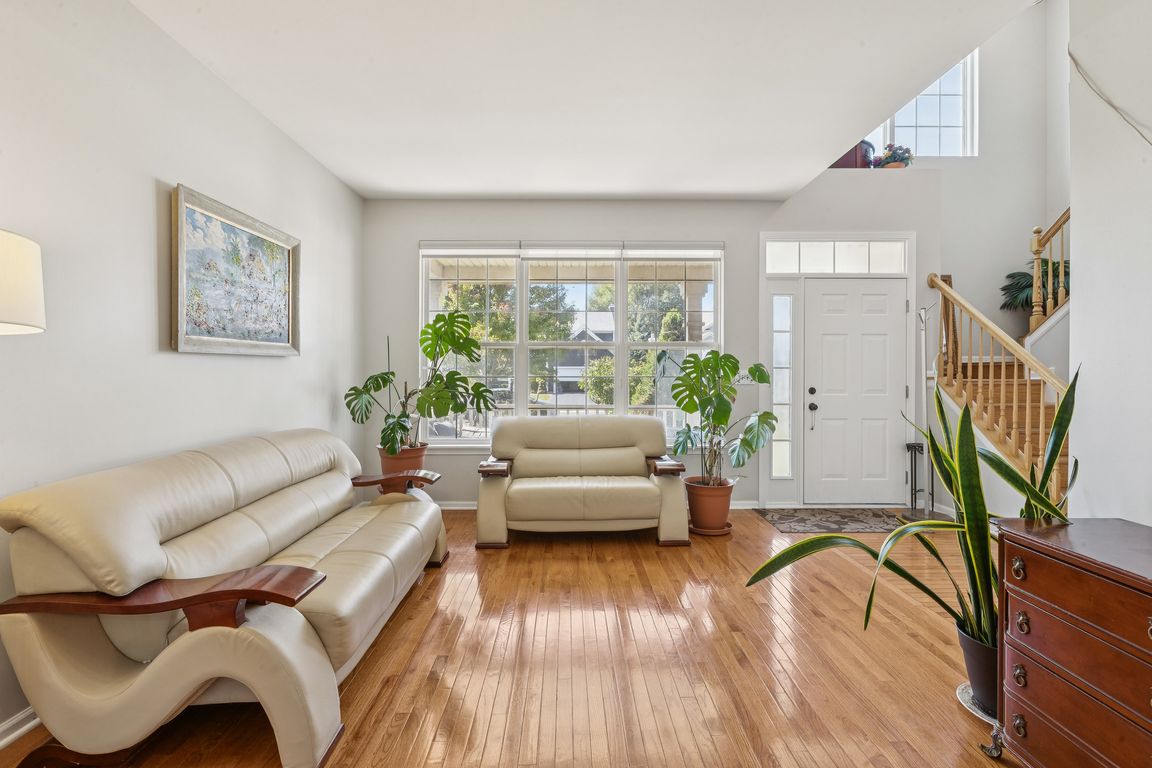
Price changePrice cut: $12K (10/7)
$430,000
5beds
2,476sqft
3743 Sonoma Cir, Lake In The Hills, IL 60156
5beds
2,476sqft
Single family residence
Built in 2002
7,187 sqft
2 Attached garage spaces
$174 price/sqft
What's special
Fenced backyardPrimary suiteOversized windowsFull basementBrick paver patioHardwood floorsSoaking tub
When a home combines room to grow with the best of Huntley schools & parks, you don't wait, you move. Imagine mornings filled with light pouring through oversized windows, evenings gathered in the open kitchen & family room, & weekends in a fenced backyard with a brick paver patio built for ...
- 21 days |
- 2,101 |
- 116 |
Likely to sell faster than
Source: MRED as distributed by MLS GRID,MLS#: 12462367
Travel times
Family Room
Kitchen
Living Room
Zillow last checked: 7 hours ago
Listing updated: October 07, 2025 at 08:20am
Listing courtesy of:
Jim Starwalt, ABR,CRS,CSC,GRI 847-548-2625,
Better Homes and Garden Real Estate Star Homes,
Lynsey Heathcote, ABR,AHWD 224-243-4934,
Better Homes and Garden Real Estate Star Homes
Source: MRED as distributed by MLS GRID,MLS#: 12462367
Facts & features
Interior
Bedrooms & bathrooms
- Bedrooms: 5
- Bathrooms: 3
- Full bathrooms: 2
- 1/2 bathrooms: 1
Rooms
- Room types: Bedroom 5, Breakfast Room, Foyer, Walk In Closet
Primary bedroom
- Features: Flooring (Vinyl), Bathroom (Full)
- Level: Second
- Area: 256 Square Feet
- Dimensions: 16X16
Bedroom 2
- Features: Flooring (Vinyl)
- Level: Second
- Area: 143 Square Feet
- Dimensions: 13X11
Bedroom 3
- Features: Flooring (Vinyl)
- Level: Second
- Area: 132 Square Feet
- Dimensions: 12X11
Bedroom 4
- Features: Flooring (Vinyl)
- Level: Second
- Area: 132 Square Feet
- Dimensions: 12X11
Bedroom 5
- Features: Flooring (Vinyl)
- Level: Main
- Area: 156 Square Feet
- Dimensions: 12X13
Breakfast room
- Features: Flooring (Hardwood)
- Level: Main
- Area: 54 Square Feet
- Dimensions: 6X9
Dining room
- Features: Flooring (Hardwood)
- Level: Main
- Area: 143 Square Feet
- Dimensions: 13X11
Family room
- Features: Flooring (Vinyl)
- Level: Main
- Area: 280 Square Feet
- Dimensions: 14X20
Foyer
- Features: Flooring (Hardwood)
- Level: Main
- Area: 36 Square Feet
- Dimensions: 9X4
Kitchen
- Features: Kitchen (Eating Area-Breakfast Bar, Eating Area-Table Space, Island, Pantry-Closet), Flooring (Hardwood)
- Level: Main
- Area: 180 Square Feet
- Dimensions: 15X12
Laundry
- Level: Main
- Area: 30 Square Feet
- Dimensions: 5X6
Living room
- Features: Flooring (Hardwood)
- Level: Main
- Area: 143 Square Feet
- Dimensions: 13X11
Walk in closet
- Level: Second
- Area: 40 Square Feet
- Dimensions: 8X5
Heating
- Natural Gas, Forced Air
Cooling
- Central Air
Appliances
- Included: Range, Microwave, Dishwasher, Refrigerator, Washer, Dryer, Disposal, Stainless Steel Appliance(s), Gas Water Heater
- Laundry: Main Level, In Unit
Features
- 1st Floor Bedroom, Walk-In Closet(s), Open Floorplan, Separate Dining Room, Pantry
- Flooring: Hardwood
- Doors: 6 Panel Door(s), Sliding Glass Door(s)
- Windows: Screens, Window Treatments
- Basement: Unfinished,Bath/Stubbed,Egress Window,Concrete,Storage Space,Full
Interior area
- Total structure area: 0
- Total interior livable area: 2,476 sqft
Video & virtual tour
Property
Parking
- Total spaces: 4
- Parking features: Asphalt, Garage Door Opener, On Site, Garage Owned, Attached, Side Apron, Driveway, Owned, Garage
- Attached garage spaces: 2
- Has uncovered spaces: Yes
Accessibility
- Accessibility features: No Disability Access
Features
- Stories: 2
- Patio & porch: Patio
- Fencing: Fenced,Wood
Lot
- Size: 7,187.4 Square Feet
- Dimensions: 60x155
- Features: Garden
Details
- Parcel number: 1815302019
- Special conditions: None
- Other equipment: Water-Softener Owned, Ceiling Fan(s), Sump Pump
Construction
Type & style
- Home type: SingleFamily
- Architectural style: Traditional
- Property subtype: Single Family Residence
Materials
- Vinyl Siding
- Foundation: Concrete Perimeter
- Roof: Asphalt
Condition
- New construction: No
- Year built: 2002
Utilities & green energy
- Sewer: Public Sewer
- Water: Public
Community & HOA
Community
- Features: Park, Tennis Court(s), Lake, Curbs, Sidewalks, Street Lights, Street Paved
- Security: Carbon Monoxide Detector(s)
- Subdivision: Meadowbrook
HOA
- Services included: None
Location
- Region: Lake In The Hills
Financial & listing details
- Price per square foot: $174/sqft
- Tax assessed value: $362,913
- Annual tax amount: $8,354
- Date on market: 9/18/2025
- Ownership: Fee Simple