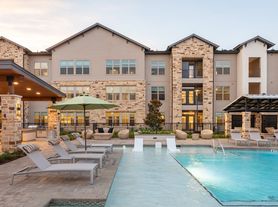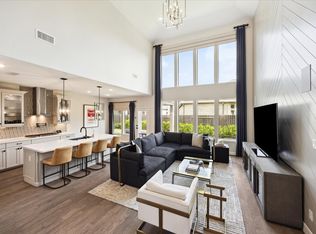The heartbeat of Texas is found here on this extraordinary home that is secluded, accessed thru two private gates and located on over 18-beautiful Acres.The property is UNRESTRICTED, Ag Exempt, fenced and crossed fenced and designed for both HORSES and cattle.Raised high above the flood plain, this home is the essence of fine country living with a step up, WRAP AROUND PORCH and finished with stone and metal roof.Inside is finely appointed with engineered wood floors, crown molding, designer fixtures, granite, quartz and neutral color pallet. Double doors grace the Foyer that opens to both the large Dining Room and Study. Family Room offers pair of double French doors.Dramatic Island Kitchen with custom cabinets, gas cooktop,2-convection ovens & raised ceiling.French door in Breakfast Room opens to 12' wide covered Trex deck. Stunning Primary Suite has remodeled Bath with clear glass shower and free standing Tub. Large Gameroom and Bedrooms up.Also, Dumb Waiter and Generator.
Copyright notice - Data provided by HAR.com 2022 - All information provided should be independently verified.
House for rent
$4,000/mo
37435 Guyler Rd, Simonton, TX 77476
4beds
4,446sqft
Price may not include required fees and charges.
Singlefamily
Available now
-- Pets
Electric, ceiling fan
Electric dryer hookup laundry
3 Carport spaces parking
Electric
What's special
Wrap around porchRemodeled bathEngineered wood floorsFamily roomLarge dining roomBreakfast roomFree standing tub
- 2 days
- on Zillow |
- -- |
- -- |
Travel times

Get a personal estimate of what you can afford to buy
Personalize your search to find homes within your budget with BuyAbility℠.
Facts & features
Interior
Bedrooms & bathrooms
- Bedrooms: 4
- Bathrooms: 4
- Full bathrooms: 3
- 1/2 bathrooms: 1
Rooms
- Room types: Breakfast Nook, Family Room, Office
Heating
- Electric
Cooling
- Electric, Ceiling Fan
Appliances
- Included: Dishwasher, Microwave, Oven, Refrigerator, Stove
- Laundry: Electric Dryer Hookup, Hookups
Features
- 1 Bedroom Down - Not Primary BR, Ceiling Fan(s), Crown Molding, En-Suite Bath, Formal Entry/Foyer, Primary Bed - 1st Floor, View
- Flooring: Laminate
Interior area
- Total interior livable area: 4,446 sqft
Video & virtual tour
Property
Parking
- Total spaces: 3
- Parking features: Carport, Covered
- Has carport: Yes
- Details: Contact manager
Features
- Stories: 1
- Exterior features: 1 Bedroom Down - Not Primary BR, 15 Up to 20 Acres, Architecture Style: Ranch Rambler, Attached Carport, Cleared, Crown Molding, Electric Dryer Hookup, En-Suite Bath, Flooring: Laminate, Formal Dining, Formal Entry/Foyer, Gameroom Up, Heating: Electric, Lot Features: Cleared, 15 Up to 20 Acres, Pond, Primary Bed - 1st Floor, Window Coverings
- Has view: Yes
- View description: Water View
Details
- Parcel number: 0078000000455901
Construction
Type & style
- Home type: SingleFamily
- Architectural style: RanchRambler
- Property subtype: SingleFamily
Condition
- Year built: 2006
Community & HOA
Location
- Region: Simonton
Financial & listing details
- Lease term: Long Term
Price history
| Date | Event | Price |
|---|---|---|
| 9/2/2025 | Listed for rent | $4,000$1/sqft |
Source: | ||
| 6/7/2022 | Listing removed | -- |
Source: | ||
| 4/13/2022 | Pending sale | $1,200,000$270/sqft |
Source: | ||
| 11/3/2021 | Listed for sale | $1,200,000$270/sqft |
Source: | ||

