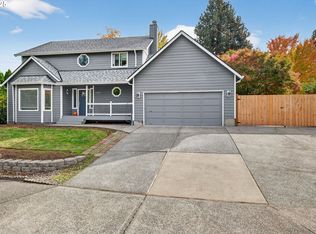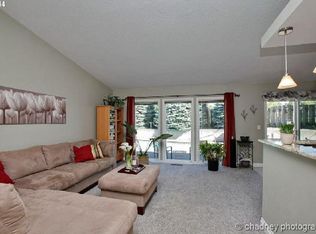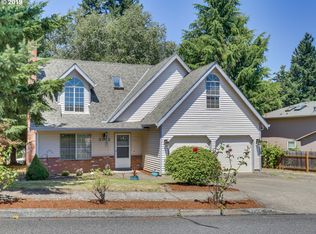Gresham home on .21 Acre lot 4 Bedrooms, 2.5 Baths + Bonus Room 2,392 Sq. Ft. - This lovely Gresham home has split levels with four bedrooms and a large bonus room as well. The fourth bedroom has a double closet that is spacious. Each bedroom in the home is great size the split levels makes this home ideal for families. The large windows on the front of the home allow for plenty of natural lighting to enter the home. A huge perk of this home is the size of the backyard. You wont want to miss out on viewing this home! Visit our website to apply and view other homes we have available! www.PortlandRentalHomes.com Do you need property management services? Maximize your income and cut your costs! www.PortlandRentalHomes.com (RLNE5503660)
This property is off market, which means it's not currently listed for sale or rent on Zillow. This may be different from what's available on other websites or public sources.


