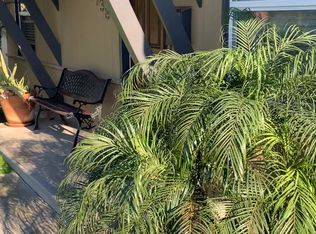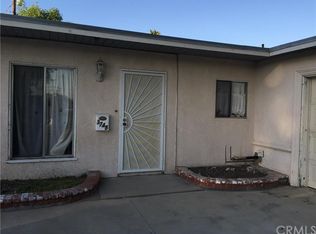Sold for $850,000 on 06/12/25
Listing Provided by:
Ellis Younger DRE #01868395 562-882-4404,
T.N.G. Real Estate Consultants
Bought with: eXp Realty of California, Inc
$850,000
3744 W 144th Pl, Hawthorne, CA 90250
3beds
1,226sqft
Single Family Residence
Built in 1951
5,003 Square Feet Lot
$835,700 Zestimate®
$693/sqft
$3,498 Estimated rent
Home value
$835,700
$760,000 - $919,000
$3,498/mo
Zestimate® history
Loading...
Owner options
Explore your selling options
What's special
Beautifully and thoughtfully re-imagined mid century home in the highly sought after Bodger Park neighborhood is now ready for its new owners! Elegance and sophistication embodies this charming 3 bedroom 1 bathroom mid century home. As you step through the front door, you'll notice the open living room with an abundance of natural light. The brand new chef's kitchen has been updated with white shaker cabinets, beautiful quartz counter tops, and new stainless steel appliances. The bathroom has been revamped with sleek modern fixtures keeping in tune with the mid century vibe. All of the bedrooms are good size with ample closet space. Some of the other features of the home include all new waterproof luxury vinyl flooring, new dual pane windows, a new 200 AMP electrical panel, a new water heater, new garage door with new motors and remotes, and all new lighting fixtures and ceiling fans. There are 4 new mini split cooling and heating systems, so you can keep your house cool and your bills low by controlling individual room temperatures. The home (which is approx 1012 sq ft) has an attached covered patio (approx 214 sq ft) which has a wall of windows filling it with natural light making the perfect place to enjoy your morning coffee. There is an attached 1 car garage with access off the patio with a new garage door, motor and remotes. The front and back yards have new sod (grass), new mulch and plants with a new sprinkler system on an automatic timer and new fencing to help make it your own private lush retreat! Perfect for family life or entertaining this home is located near great shopping, restaurants, schools, public transportation and quick access to the freeways. There is just too much to mention, you have to see it for yourself! Come take a look before its too late!
Zillow last checked: 8 hours ago
Listing updated: June 12, 2025 at 04:01pm
Listing Provided by:
Ellis Younger DRE #01868395 562-882-4404,
T.N.G. Real Estate Consultants
Bought with:
Maria Jose Lora De Caprio, DRE #02188637
eXp Realty of California, Inc
Edward Kaminsky, DRE #00958114
eXp Realty of California, Inc
Source: CRMLS,MLS#: PW25081709 Originating MLS: California Regional MLS
Originating MLS: California Regional MLS
Facts & features
Interior
Bedrooms & bathrooms
- Bedrooms: 3
- Bathrooms: 1
- Full bathrooms: 1
- Main level bathrooms: 1
- Main level bedrooms: 3
Bedroom
- Features: All Bedrooms Down
Bathroom
- Features: Bathtub, Remodeled
Kitchen
- Features: Quartz Counters, Remodeled, Updated Kitchen
Heating
- Ductless, Electric
Cooling
- Ductless, Electric
Appliances
- Included: Dishwasher, Gas Oven, Gas Water Heater, Refrigerator
- Laundry: In Garage
Features
- Beamed Ceilings, Ceiling Fan(s), Eat-in Kitchen, Quartz Counters, All Bedrooms Down
- Flooring: Tile, Vinyl
- Has fireplace: No
- Fireplace features: None
- Common walls with other units/homes: No Common Walls
Interior area
- Total interior livable area: 1,226 sqft
Property
Parking
- Total spaces: 1
- Parking features: Driveway, Garage
- Attached garage spaces: 1
Accessibility
- Accessibility features: None
Features
- Levels: One
- Stories: 1
- Entry location: 1
- Patio & porch: Enclosed, Porch
- Pool features: None
- Spa features: None
- Fencing: Vinyl
- Has view: Yes
- View description: None
Lot
- Size: 5,003 sqft
- Features: 0-1 Unit/Acre, Sprinklers In Rear, Sprinklers In Front, Lawn
Details
- Parcel number: 4072004026
- Zoning: HAR1YY
- Special conditions: Standard
Construction
Type & style
- Home type: SingleFamily
- Architectural style: Bungalow,Mid-Century Modern
- Property subtype: Single Family Residence
Materials
- Roof: Flat
Condition
- New construction: No
- Year built: 1951
Utilities & green energy
- Electric: Standard
- Sewer: Public Sewer
- Water: Public
- Utilities for property: Electricity Connected, Natural Gas Connected, Sewer Connected, Water Connected
Community & neighborhood
Community
- Community features: Gutter(s), Street Lights, Sidewalks
Location
- Region: Hawthorne
Other
Other facts
- Listing terms: Cash to New Loan
- Road surface type: Paved
Price history
| Date | Event | Price |
|---|---|---|
| 6/12/2025 | Sold | $850,000-2.9%$693/sqft |
Source: | ||
| 5/19/2025 | Pending sale | $875,000$714/sqft |
Source: | ||
| 5/15/2025 | Price change | $875,000-2.7%$714/sqft |
Source: | ||
| 4/17/2025 | Listed for sale | $899,000+42.7%$733/sqft |
Source: | ||
| 11/26/2024 | Sold | $630,000+50.4%$514/sqft |
Source: Public Record | ||
Public tax history
| Year | Property taxes | Tax assessment |
|---|---|---|
| 2025 | $10,959 +757.1% | $745,000 +1066.6% |
| 2024 | $1,279 +3.7% | $63,861 +2% |
| 2023 | $1,233 +0.2% | $62,610 +2% |
Find assessor info on the county website
Neighborhood: Bodger Park
Nearby schools
GreatSchools rating
- NACarson SchoolGrades: Distance: 0.3 mi
- 6/10F. D. Roosevelt Elementary SchoolGrades: K-5Distance: 0.4 mi
- 5/10Leuzinger High SchoolGrades: 9-12Distance: 0.5 mi
Get a cash offer in 3 minutes
Find out how much your home could sell for in as little as 3 minutes with a no-obligation cash offer.
Estimated market value
$835,700
Get a cash offer in 3 minutes
Find out how much your home could sell for in as little as 3 minutes with a no-obligation cash offer.
Estimated market value
$835,700

