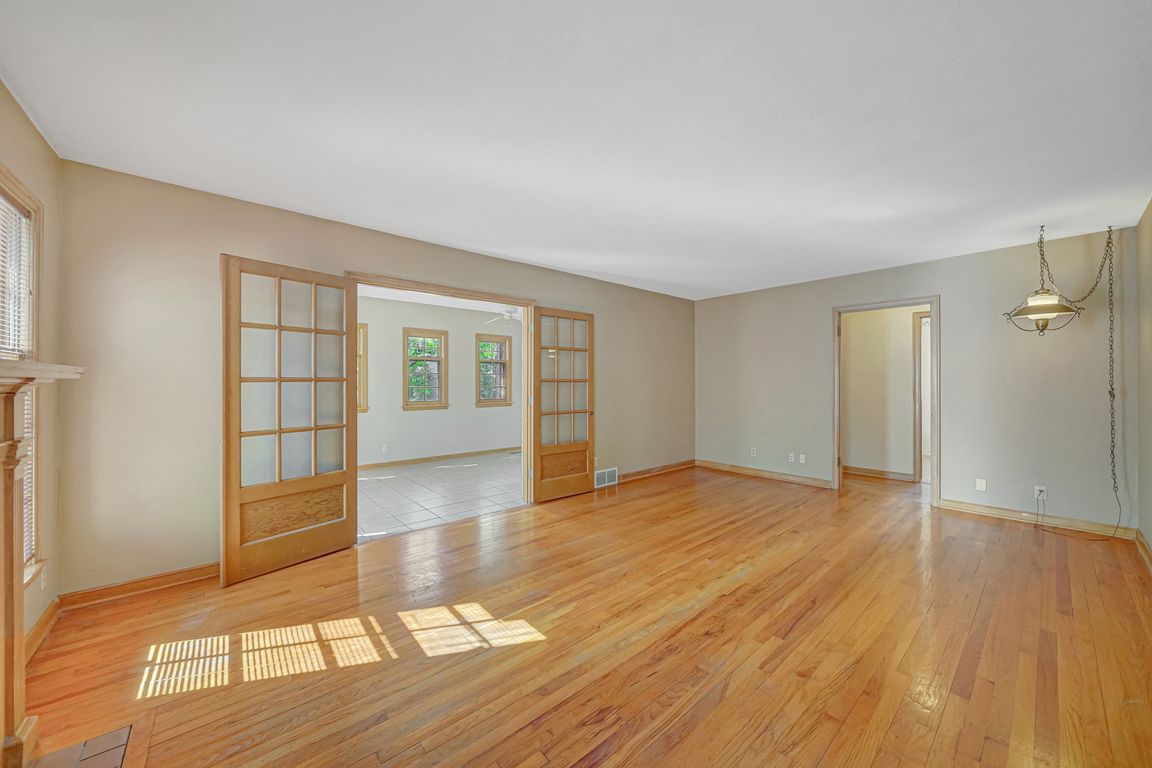
For sale
$320,000
3beds
1,365sqft
3744 Woods Ave, Lincoln, NE 68510
3beds
1,365sqft
Single family residence
Built in 1949
1,742 sqft
3 Attached garage spaces
$234 price/sqft
What's special
Desirable tree-lined neighborhoodPrivate deckRemote controlled fanDining area additionRadiant heat flooringStone accent wallsBacklit over the fireplace
3 Bedroom 2 bath Well-maintained and updated walk-out ranch in a desirable tree-lined neighborhood. Remodeled 3-stall garage with 200 AMP panel - EV compatible, and dining area addition built 2010. Zero grade accessible entryway has all new windows and door. Step-saver kitchen with new countertops. Dining room has radiant heat flooring, ...
- 12 hours
- on Zillow |
- 419 |
- 34 |
Source: GPRMLS,MLS#: 22523777
Travel times
Living Room
Kitchen
Dining Room
Zillow last checked: 7 hours ago
Listing updated: 19 hours ago
Listed by:
Dillon Critel 308-214-1715,
BHHS Ambassador Real Estate
Source: GPRMLS,MLS#: 22523777
Facts & features
Interior
Bedrooms & bathrooms
- Bedrooms: 3
- Bathrooms: 2
- Full bathrooms: 1
- Main level bathrooms: 1
Primary bedroom
- Level: Main
Bedroom 1
- Level: Main
Bedroom 2
- Level: Basement
Basement
- Area: 800
Heating
- Electric, Forced Air
Cooling
- Central Air
Features
- Basement: Walk-Out Access
- Number of fireplaces: 2
Interior area
- Total structure area: 1,365
- Total interior livable area: 1,365 sqft
- Finished area above ground: 1,365
- Finished area below ground: 0
Property
Parking
- Total spaces: 3
- Parking features: Attached
- Attached garage spaces: 3
Features
- Patio & porch: Covered Deck, Deck
- Exterior features: Separate Entrance
- Fencing: None
Lot
- Size: 1,742.4 Square Feet
- Dimensions: 135 x 60
- Features: Up to 1/4 Acre.
Details
- Parcel number: 1730208011000
Construction
Type & style
- Home type: SingleFamily
- Architectural style: Ranch
- Property subtype: Single Family Residence
Materials
- Foundation: Block, Concrete Perimeter
Condition
- Not New and NOT a Model
- New construction: No
- Year built: 1949
Utilities & green energy
- Sewer: Public Sewer
- Water: Public
Community & HOA
Community
- Subdivision: Woods Park
HOA
- Has HOA: No
Location
- Region: Lincoln
Financial & listing details
- Price per square foot: $234/sqft
- Tax assessed value: $269,500
- Annual tax amount: $3,725
- Date on market: 8/29/2025
- Listing terms: VA Loan,FHA,Conventional,Cash
- Ownership: Fee Simple