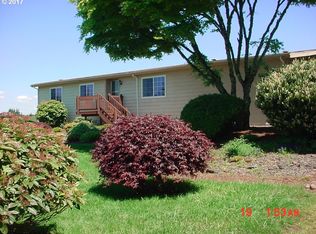Interior details Bedrooms and bathrooms Bedrooms: 3 Bathrooms: 2 Full bathrooms: 2 Main level bathrooms: 2 Basement Basement: Skirting Flooring Flooring: Carpet Heating Heating features: Heat pump Appliances Appliances included: Dishwasher Interior Features Window features: Vinyl Window-Double Paned Interior features: Water Purifier, Vaulted Ceiling(s), Soaking Tub, Wall to Wall Carpet Other interior features Total interior livable area: 1,876 sqft Property details Parking Other parking information: Driveway Accessibility Accessibility features: Minimal Steps Property Exterior features: Cement / Concrete Patio and porch details: Covered Courtyard Fencing: Fenced Waterfront features: Creek Lot Lot size: 9.98 Acres Lot features: Level, Gentle Sloping, Merchantable Timber Other property information Parcel number: 01216115 Zoning: AG-F Construction details Type and style Home type: MobileManufactured Architectural style: Double Wide Manufactured Material information Roof: Composition Condition Year built: 1980 Notable dates Major remodel year: 1980 Utilities / Green Energy Details Utility Sewer information: Septic Tank Water information: Well Building details Size Stories in building: 1 Management Pets allowed: No Community and Neighborhood Details Location Region: Molalla HOA and financial details Other financial information Annual tax amount: $255 Other Other facts Sewer: Septic Tank WaterSource: Well WaterfrontFeatures: Creek Appliances: Dishwasher, Double Oven, Cooktop, Water Purifier HeatingYN: true CoolingYN: true WaterfrontYN: true CurrentFinancing: Conventional, Cash, Farm Credit Service Fencing: Fenced Roof: Composition StoriesTotal: 1 Heating: Heat Pump Cooling: Heat Pump LotFeatures: Level, Gentle Sloping, Merchantable Timber BodyType: Double Wide InteriorFeatures: Water Purifier, Vaulted Ceiling(s), Soaking Tub, Wall to Wall Carpet ExteriorFeatures: Fenced, Tool Shed, Covered Courtyard ConstructionMaterials: Cement Siding ParkingFeatures: Driveway YearBuiltEffective: 1980 MainLevelBathrooms: 2.0 OtherParking: Driveway LivingAreaSource: tax profil LotSizeSource: tax profil Zoning: AG-F RoomBedroom2Level: Main RoomBedroom3Level: Main RoomDiningRoomLevel: Main RoomFamilyRoomLevel: Main RoomKitchenLevel: Main RoomLivingRoomLevel: Main ViewYN: Yes View: Territorial Flooring: Wall to Wall Carpet RoomMasterBedroomLevel: Main Basement: Skirting RoomLivingRoomFeatures: Vaulted Ceiling(s) PatioAndPorchFeatures: Covered Courtyard AccessibilityFeatures: Minimal Steps RoomFamilyRoomFeatures: Vaulted Ceiling(s) YearBuiltDetails: Remodeled WindowFeatures: Vinyl Window-Double Paned ArchitecturalStyle: Double Wide Manufactured Body type: Double Wide
This property is off market, which means it's not currently listed for sale or rent on Zillow. This may be different from what's available on other websites or public sources.
