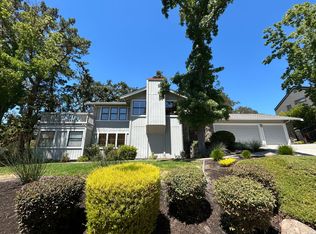Live in luxury with this beautifully upgraded, energy-efficient home, featuring full solar and a dual-zone HVAC system with a heat pump, which helps keep utility bills low year-round. Enjoy a private backyard with no rear neighbors, scenic views, a basketball hoop, a large trampoline, a fireplace with wood supply, and multiple storage sheds. Inside, unwind in the steam shower and admire elegant details like imported Italian marble and custom cast iron finishes. The home includes a 50A Tesla Supercharger, automated multi-zone irrigation, and landscape lighting. Stay secure with digital keypad locks on both main doors and app-controlled ultra-quiet garage doors with auto-lock. Rent includes twice-monthly professional cleaning and regular critter control (voles, moles, gophers) for a worry-free experience. This rare rental combines modern luxury, convenience, and privacy perfect for anyone looking for an upscale lifestyle in a well-maintained home. Don't miss out schedule your showing today! Home is available to tour from Saturday, June 21, and is available to rent from Aug 1st, 2025. Please contact Mehak Chadha for scheduling an appointment. A 2-hour notice is required
House for rent
$7,950/mo
3745 Deer Trail Ct, Danville, CA 94506
4beds
3,504sqft
Price may not include required fees and charges.
Singlefamily
Available now
-- Pets
Central air
In unit laundry
3 Attached garage spaces parking
Electric, fireplace
What's special
Basketball hoopPrivate backyardFireplace with wood supplyScenic viewsImported italian marbleCustom cast iron finishesSteam shower
- 50 days
- on Zillow |
- -- |
- -- |
Travel times
Looking to buy when your lease ends?
Consider a first-time homebuyer savings account designed to grow your down payment with up to a 6% match & 4.15% APY.
Facts & features
Interior
Bedrooms & bathrooms
- Bedrooms: 4
- Bathrooms: 3
- Full bathrooms: 3
Rooms
- Room types: Dining Room, Family Room
Heating
- Electric, Fireplace
Cooling
- Central Air
Appliances
- Included: Dryer, Microwave, Oven, Refrigerator, Washer
- Laundry: In Unit, Laundry Room
Features
- Dining Ell
- Flooring: Hardwood
- Has fireplace: Yes
Interior area
- Total interior livable area: 3,504 sqft
Property
Parking
- Total spaces: 3
- Parking features: Attached, Covered
- Has attached garage: Yes
- Details: Contact manager
Features
- Stories: 1
- Exterior features: 2 Baths, 3 Bedrooms, Architecture Style: French Country, Attached, BBQ Area, Barbecue, Blackhawk HOA, Clubhouse, Community, Dining Ell, Dog Park, Fitness Center, Gas, Golf Course, Heating: Electric, Laundry Room, Lot Features: On Golf Course, On Golf Course, Pet Park, Playground, Pool, Tennis Court(s)
Details
- Parcel number: 2204210211
Construction
Type & style
- Home type: SingleFamily
- Architectural style: French
- Property subtype: SingleFamily
Materials
- Roof: Tile
Condition
- Year built: 1989
Community & HOA
Community
- Features: Clubhouse, Fitness Center, Playground, Tennis Court(s)
HOA
- Amenities included: Fitness Center, Tennis Court(s)
Location
- Region: Danville
Financial & listing details
- Lease term: Contact For Details
Price history
| Date | Event | Price |
|---|---|---|
| 7/26/2025 | Price change | $7,950-5.9%$2/sqft |
Source: Bay East AOR #41102163 | ||
| 7/6/2025 | Price change | $8,450-4.5%$2/sqft |
Source: Bay East AOR #41102163 | ||
| 6/20/2025 | Listed for rent | $8,850$3/sqft |
Source: Bay East AOR #41102163 | ||
| 8/27/2021 | Sold | $2,600,000+30.1%$742/sqft |
Source: | ||
| 7/27/2021 | Pending sale | $1,998,800$570/sqft |
Source: | ||
![[object Object]](https://photos.zillowstatic.com/fp/69cdea991f7fda9e3694d9caeca521ed-p_i.jpg)
