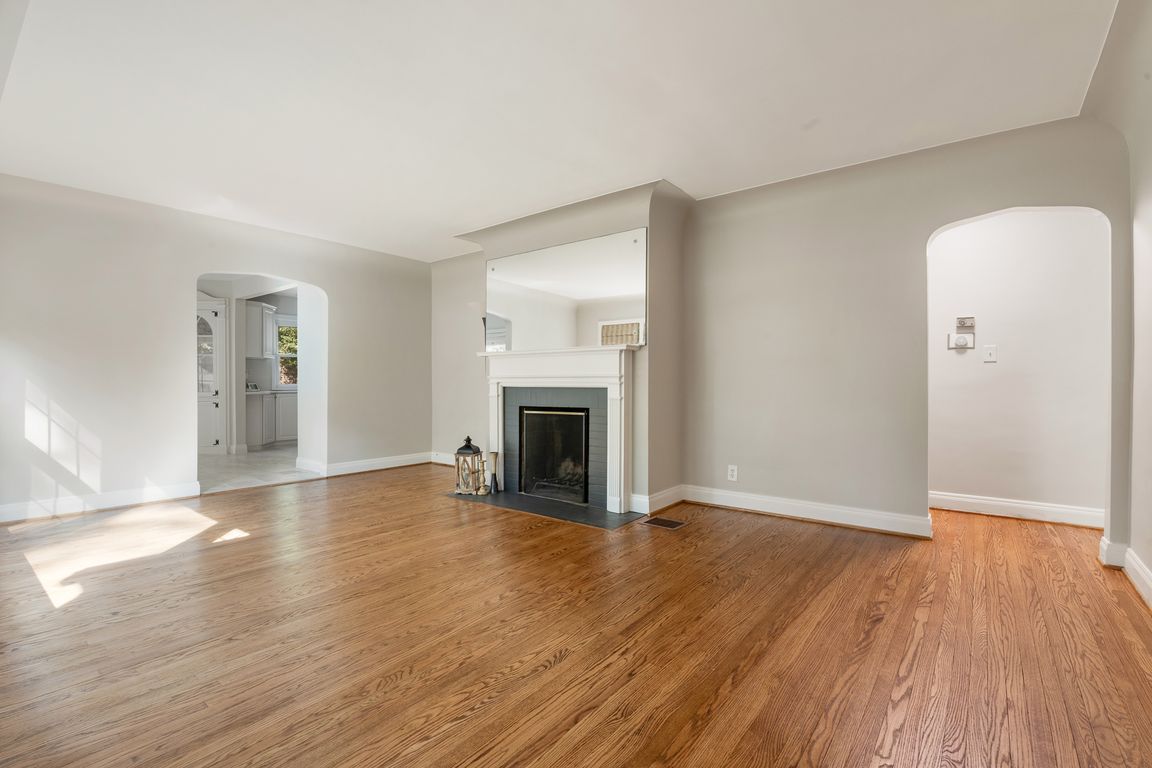
Pending
$400,000
4beds
2,176sqft
3745 Essex Rd, Louisville, KY 40220
4beds
2,176sqft
Single family residence
Built in 1948
0.31 Acres
3 Garage spaces
$184 price/sqft
What's special
Partially finished basementWood burning fireplaceCape cod styleRemodeled kitchenHardwood floorsOriginal featuresFoyer with curved ceilings
In desirable tree-lined Avondale nestled between St. Matthews and the Highlands, this single-story cape cod style home boasts 4 bedrooms and 2 full baths on the main level with 2 bonus and a great room in the partially finished basement below. While updated, it retains many of the original features ...
- 23 days
- on Zillow |
- 2,711 |
- 168 |
Source: GLARMLS,MLS#: 1694771
Travel times
Living Room
Kitchen
Primary Bedroom
Zillow last checked: 7 hours ago
Listing updated: August 11, 2025 at 04:22pm
Listed by:
Jackie E Engle 502-888-4658,
Semonin REALTORS
Source: GLARMLS,MLS#: 1694771
Facts & features
Interior
Bedrooms & bathrooms
- Bedrooms: 4
- Bathrooms: 2
- Full bathrooms: 2
Primary bedroom
- Level: First
Bedroom
- Description: Side/front
- Level: First
Bedroom
- Description: Office / center
- Level: First
Bedroom
- Description: Side/back
- Level: First
Primary bathroom
- Level: First
Full bathroom
- Description: Hall
- Level: First
Other
- Description: Workshop
- Level: Basement
Dining room
- Level: First
Foyer
- Level: First
Great room
- Description: Play/Media
- Level: Basement
Kitchen
- Level: First
Living room
- Level: First
Other
- Description: Bonus Room
- Level: Basement
Other
- Description: Utility
- Level: Basement
Heating
- Forced Air
Cooling
- Central Air
Features
- Basement: Partially Finished
- Number of fireplaces: 1
Interior area
- Total structure area: 1,577
- Total interior livable area: 2,176 sqft
- Finished area above ground: 1,577
- Finished area below ground: 599
Video & virtual tour
Property
Parking
- Total spaces: 3
- Parking features: Detached
- Garage spaces: 3
Features
- Stories: 1
- Patio & porch: Deck, Patio
- Exterior features: See Remarks
Lot
- Size: 0.31 Acres
- Features: See Remarks, Level
Details
- Additional structures: Garage(s), Pergola
- Parcel number: 082D00410043
Construction
Type & style
- Home type: SingleFamily
- Architectural style: Cape Cod
- Property subtype: Single Family Residence
Materials
- Vinyl Siding, Aluminum Siding, Brick
- Foundation: Concrete Perimeter
- Roof: Shingle
Condition
- Year built: 1948
Utilities & green energy
- Sewer: Public Sewer
- Water: Public
- Utilities for property: Electricity Connected, Natural Gas Connected, Other
Community & HOA
Community
- Subdivision: Big Springs Village
HOA
- Has HOA: Yes
Location
- Region: Louisville
Financial & listing details
- Price per square foot: $184/sqft
- Tax assessed value: $155,810
- Annual tax amount: $2,141
- Date on market: 8/7/2025
- Electric utility on property: Yes