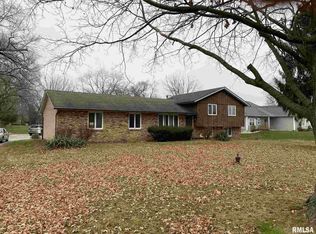Must see! Gorgeous contemporary and traditional 2016 Ranch in prime P.V. Schools with golf course view. 9' ceilings and large kitchen island with stainless steel appliances and a large walk in pantry. Shows soft contemporary gray colors throughout with white wood cabinetry. All granite tops. Pella oversized windows in open living room. Maple wood floors throughout living dining area and ceramic tile in all baths. Master bedroom with lighted tray ceiling. Master bath with oversized walk-in closet. Newly finished basement 7/2018. Open Concept with 3rd bedroom & bath, walk-in closet. Engineered soft maple vinyl flooring throughout the basement. Plenty of extra storage.
This property is off market, which means it's not currently listed for sale or rent on Zillow. This may be different from what's available on other websites or public sources.

