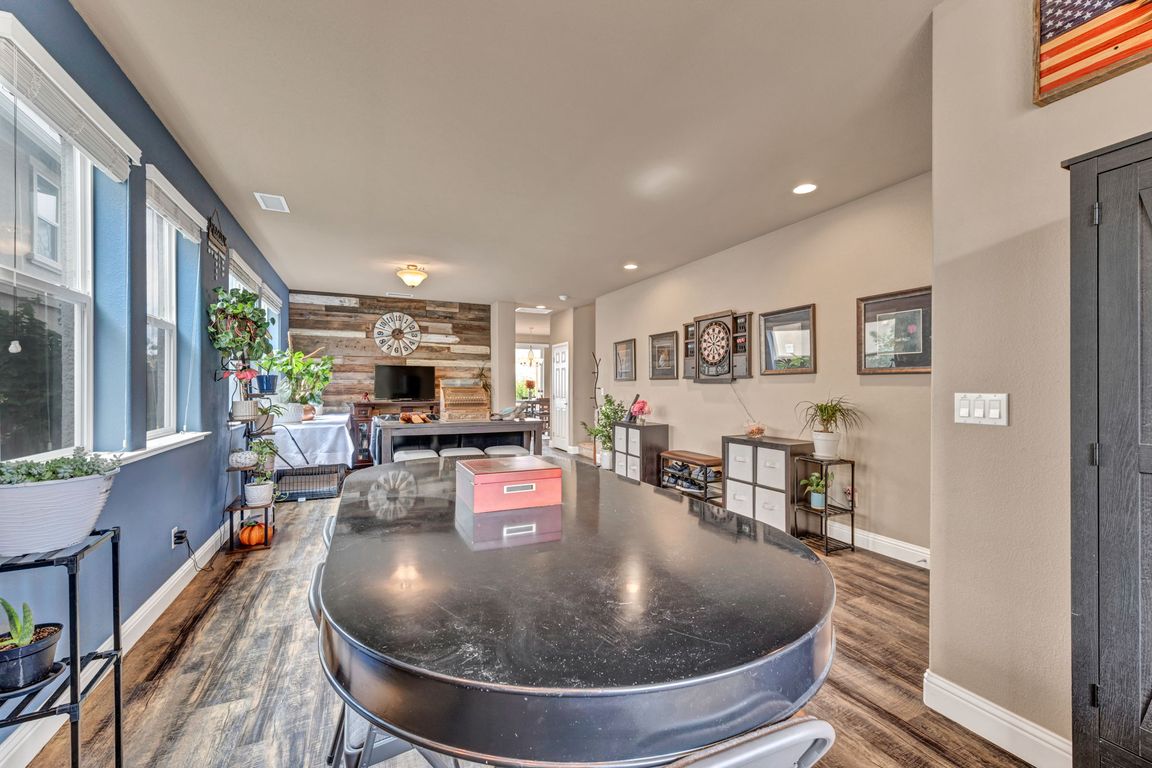
Active
$685,000
4beds
2,457sqft
3745 Thistle Down Ct, Reno, NV 89512
4beds
2,457sqft
Single family residence
Built in 2013
4,356 sqft
2 Attached garage spaces
$279 price/sqft
$120 quarterly HOA fee
What's special
Low-maintenance landscapingSweeping mountain viewsDouble sinksCul-de-sac lotPrimary suitePaver patioSeating areas
Welcome to Mountain View Estates! This spacious 4-bedroom, 2.5-bath home offers 2,457 sq ft of modern living. Built in 2013, it features high ceilings, a bright open floor plan, and a kitchen designed for gatherings with a breakfast nook, pantry, and double ovens. The primary suite includes double sinks, a garden ...
- 1 day |
- 264 |
- 13 |
Source: NNRMLS,MLS#: 250056643
Travel times
Family Room
Kitchen
Primary Bedroom
Zillow last checked: 7 hours ago
Listing updated: 8 hours ago
Listed by:
David Hochgurtel S.200504 775-901-8414,
Intero,
Tomacina Hochgurtel S.173162 775-450-1238,
Intero
Source: NNRMLS,MLS#: 250056643
Facts & features
Interior
Bedrooms & bathrooms
- Bedrooms: 4
- Bathrooms: 3
- Full bathrooms: 2
- 1/2 bathrooms: 1
Heating
- Forced Air
Cooling
- Central Air
Appliances
- Included: Dishwasher, Disposal, Double Oven, Gas Cooktop, Microwave, Trash Compactor
- Laundry: Cabinets, Laundry Room, Shelves, Sink, Washer Hookup
Features
- Ceiling Fan(s), High Ceilings, Pantry, Walk-In Closet(s)
- Flooring: Carpet, Laminate, Luxury Vinyl
- Windows: Blinds, Double Pane Windows, Vinyl Frames
- Has basement: No
- Has fireplace: No
- Common walls with other units/homes: No Common Walls
Interior area
- Total structure area: 2,457
- Total interior livable area: 2,457 sqft
Property
Parking
- Total spaces: 2
- Parking features: Attached, Garage, Garage Door Opener
- Attached garage spaces: 2
Features
- Levels: Two
- Stories: 2
- Patio & porch: Patio
- Exterior features: Awning(s), Dog Run, Rain Gutters
- Pool features: None
- Spa features: None
- Fencing: Back Yard,Full
- Has view: Yes
- View description: City, Mountain(s)
Lot
- Size: 4,356 Square Feet
- Features: Common Area, Cul-De-Sac, Landscaped, Level, Sprinklers In Front, Sprinklers In Rear
Details
- Additional structures: Shed(s)
- Parcel number: 00388302
- Zoning: Sfil
- Other equipment: Satellite Dish, TV Antenna
Construction
Type & style
- Home type: SingleFamily
- Property subtype: Single Family Residence
Materials
- Attic/Crawl Hatchway(s) Insulated, Batts Insulation, Blown-In Insulation, Ducts Professionally Air-Sealed, Stone Veneer, Stucco
- Foundation: Slab
- Roof: Composition,Shingle
Condition
- New construction: No
- Year built: 2013
Details
- Builder name: Northern Nevada Homes
Utilities & green energy
- Sewer: Public Sewer
- Water: Public
- Utilities for property: Cable Available, Electricity Available, Electricity Connected, Internet Available, Internet Connected
Community & HOA
Community
- Security: Fire Alarm
- Subdivision: Mountain View Estates 1A
HOA
- Has HOA: Yes
- Amenities included: None
- HOA fee: $120 quarterly
- HOA name: Mountain View Estates HOA
Location
- Region: Reno
Financial & listing details
- Price per square foot: $279/sqft
- Tax assessed value: $407,066
- Annual tax amount: $3,759
- Date on market: 10/3/2025
- Listing terms: 1031 Exchange,Cash,Conventional,FHA,USDA Loan,VA Loan