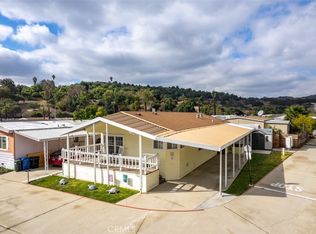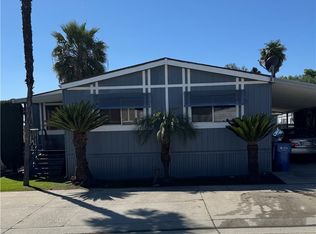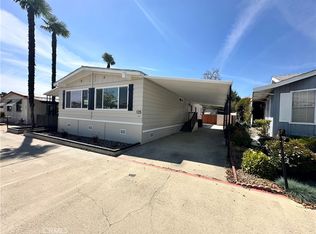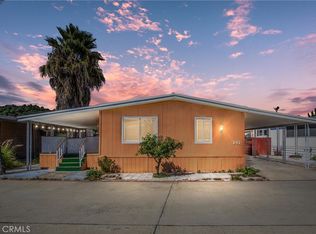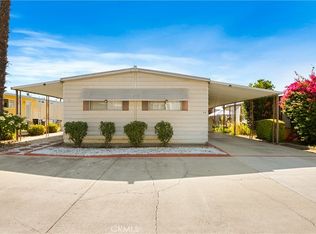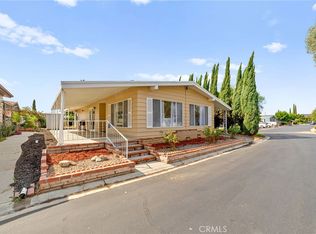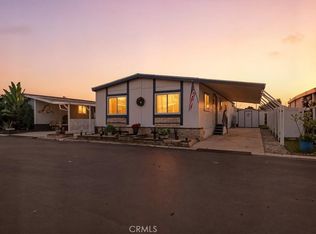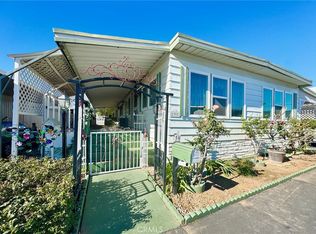May Evangelista DRE #01987280 909-706-5932,
THE ASSOCIATES REALTY GROUP,
Zachary Vogel DRE #01720796,
THE ASSOCIATES REALTY GROUP
3745 Valley Blvd SPACE 84, Walnut, CA 91789
What's special
- 40 days |
- 601 |
- 18 |
Zillow last checked: 8 hours ago
Listing updated: December 07, 2025 at 02:22pm
May Evangelista DRE #01987280 909-706-5932,
THE ASSOCIATES REALTY GROUP,
Zachary Vogel DRE #01720796,
THE ASSOCIATES REALTY GROUP
Facts & features
Interior
Bedrooms & bathrooms
- Bedrooms: 2
- Bathrooms: 2
- Full bathrooms: 2
Rooms
- Room types: Bedroom, Kitchen, Living Room, Primary Bathroom, Primary Bedroom, Office, Other
Primary bedroom
- Features: Main Level Primary
Bedroom
- Features: All Bedrooms Down
Bedroom
- Features: Bedroom on Main Level
Bathroom
- Features: Bathtub, Granite Counters, Stone Counters, Remodeled, Soaking Tub, Upgraded
Kitchen
- Features: Granite Counters, Stone Counters, Remodeled, Updated Kitchen
Other
- Features: Walk-In Closet(s)
Heating
- Central, Natural Gas
Cooling
- Central Air
Appliances
- Included: ENERGY STAR Qualified Appliances, Gas Oven, Gas Range, Gas Water Heater, Refrigerator, Range Hood, Water Heater, Dryer, Washer
- Laundry: Inside, In Kitchen
Features
- Granite Counters, Recessed Lighting, All Bedrooms Down, Bedroom on Main Level, Main Level Primary, Walk-In Closet(s)
- Flooring: Laminate, Tile, Wood
- Windows: Double Pane Windows
Interior area
- Total interior livable area: 1,152 sqft
Property
Parking
- Total spaces: 3
- Parking features: Attached Carport, Covered, Driveway Level, Driveway, Tandem
- Carport spaces: 3
Accessibility
- Accessibility features: Grab Bars, No Stairs, Accessible Doors
Features
- Levels: One
- Stories: 1
- Entry location: Front Porch
- Patio & porch: Covered, Front Porch, Wood
- Pool features: Community, Fenced, In Ground
- Has spa: Yes
- Spa features: Community, In Ground
- Has view: Yes
- View description: Mountain(s)
- Park: Walnut Hills
Lot
- Features: Back Yard, Front Yard, Garden, Yard
Details
- Additional structures: Storage
- Parcel number: 8709025022
- On leased land: Yes
- Lease amount: $1,450
- Special conditions: Standard
Construction
Type & style
- Home type: MobileManufactured
- Property subtype: Manufactured Home
Materials
- Foundation: Pier Jacks
Condition
- Additions/Alterations,Updated/Remodeled
- Year built: 1976
Utilities & green energy
- Sewer: Public Sewer
- Water: Public
- Utilities for property: Electricity Connected, Natural Gas Connected, Sewer Connected, Water Connected
Green energy
- Energy efficient items: Appliances
Community & HOA
Community
- Features: Suburban, Pool
- Security: Carbon Monoxide Detector(s), 24 Hour Security, Smoke Detector(s)
Location
- Region: Walnut
Financial & listing details
- Price per square foot: $164/sqft
- Date on market: 11/1/2025
- Cumulative days on market: 41 days
- Listing terms: Cash,Cash to New Loan
- Road surface type: Paved
- Body type: Double Wide

May Evangelista
(909) 706-5932
By pressing Contact Agent, you agree that the real estate professional identified above may call/text you about your search, which may involve use of automated means and pre-recorded/artificial voices. You don't need to consent as a condition of buying any property, goods, or services. Message/data rates may apply. You also agree to our Terms of Use. Zillow does not endorse any real estate professionals. We may share information about your recent and future site activity with your agent to help them understand what you're looking for in a home.
Estimated market value
Not available
Estimated sales range
Not available
Not available
Price history
Price history
| Date | Event | Price |
|---|---|---|
| 11/1/2025 | Listed for sale | $188,888-5.1%$164/sqft |
Source: | ||
| 7/5/2025 | Listing removed | $199,000$173/sqft |
Source: | ||
| 6/23/2025 | Listed for sale | $199,000$173/sqft |
Source: | ||
Public tax history
Public tax history
Tax history is unavailable.BuyAbility℠ payment
Climate risks
Neighborhood: 91789
Nearby schools
GreatSchools rating
- 4/10Kellogg Polytechnic Elementary SchoolGrades: K-6Distance: 1 mi
- 6/10Marshall Middle SchoolGrades: 6-8Distance: 2.3 mi
- 4/10Ganesha High SchoolGrades: 9-12Distance: 2.4 mi
- Loading
