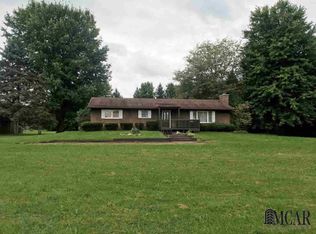Sold for $435,000
$435,000
3745 W Samaria Rd, Temperance, MI 48182
3beds
1,986sqft
Single Family Residence
Built in 1962
10 Acres Lot
$-- Zestimate®
$219/sqft
$2,098 Estimated rent
Home value
Not available
Estimated sales range
Not available
$2,098/mo
Zestimate® history
Loading...
Owner options
Explore your selling options
What's special
This 9.9 acre horse farm includes 2 barns w/8 horse stalls*Barn 1 is 40x60 w/workshop & w/attached 30x30* Barn 2 is 30x40*5 pastures are secured with electric fencing and some field fencing*Pastures to the west of driveway are part of this property*Enjoy the back of the property offering trails through the woods* This beautiful home offers many updates. Step saving kitchen remodeled w/maple cabinets, tile backsplash & granite counters & a snack bar that opens into the LR* Kitchen tile floor is heated*Cove ceilings in LR & DR *Hardwood floors in LR,DR & BR's * Spacious FR offers a stone fireplace w/woodburning insert and a dry bar with frig that remains w/the house*16x8 screened porch attached off the FR that also adjoins the deck w/a hot tub that is under cover from the weather. Relax in the private back yard as you enjoy the flower garden and koi pond. Possesion can be given the end of Oct.
Zillow last checked: 8 hours ago
Listing updated: November 19, 2024 at 03:22pm
Listed by:
Yvonne Jacobs 419-344-5828,
iLink Real Estate Co.
Bought with:
Melissa Wilson, 6501438900
Gerweck Real Estate in Monroe
Source: MiRealSource,MLS#: 50148075 Originating MLS: Southeastern Border Association of REALTORS
Originating MLS: Southeastern Border Association of REALTORS
Facts & features
Interior
Bedrooms & bathrooms
- Bedrooms: 3
- Bathrooms: 2
- Full bathrooms: 1
- 1/2 bathrooms: 1
Bedroom 1
- Features: Wood
- Level: Upper
- Area: 182
- Dimensions: 14 x 13
Bedroom 2
- Features: Wood
- Level: Upper
- Area: 143
- Dimensions: 13 x 11
Bedroom 3
- Features: Wood
- Level: Upper
- Area: 130
- Dimensions: 13 x 10
Bathroom 1
- Level: Upper
Dining room
- Features: Wood
- Level: Main
- Area: 81
- Dimensions: 9 x 9
Family room
- Features: Laminate
- Level: Main
- Area: 432
- Dimensions: 24 x 18
Kitchen
- Features: Ceramic
- Level: Main
- Area: 171
- Dimensions: 19 x 9
Living room
- Features: Wood
- Level: Main
- Area: 266
- Dimensions: 19 x 14
Heating
- Boiler, Hot Water, Natural Gas
Cooling
- Central Air
Appliances
- Included: Bar Fridge, Dishwasher, Disposal, Dryer, Microwave, Range/Oven, Refrigerator, Washer, Water Softener Owned, Tankless Water Heater
- Laundry: First Floor Laundry, Laundry Room, Main Level
Features
- High Ceilings, Walk-In Closet(s), Bar
- Flooring: Ceramic Tile, Hardwood, Wood, Laminate, Vinyl
- Windows: Window Treatments
- Basement: Crawl Space
- Number of fireplaces: 1
- Fireplace features: Family Room, Insert
Interior area
- Total structure area: 1,986
- Total interior livable area: 1,986 sqft
- Finished area above ground: 1,986
- Finished area below ground: 0
Property
Parking
- Total spaces: 2.5
- Parking features: 2 Spaces, Garage, Driveway, Attached, Electric in Garage, Garage Door Opener, Garage Faces Side
- Attached garage spaces: 2.5
Features
- Levels: Two
- Stories: 2
- Patio & porch: Deck, Porch
- Has spa: Yes
- Spa features: Spa/Hot Tub
- Fencing: Fenced,Fence Owned
- Has view: Yes
- View description: Rural View
- Waterfront features: None, Pond
- Frontage type: Road
- Frontage length: 342
Lot
- Size: 10 Acres
- Dimensions: 342.6 x 1272.6 x 342.6 x 1270.7
- Features: Deep Lot - 150+ Ft., Wooded, Rural, Farm
Details
- Additional structures: Barn(s), Pole Barn, Shed(s), Stable(s)
- Parcel number: 02 007 036 10
- Zoning description: Agricultural,Residential
- Special conditions: Private
- Horses can be raised: Yes
- Horse amenities: Barn
Construction
Type & style
- Home type: SingleFamily
- Architectural style: Conventional Frame
- Property subtype: Single Family Residence
Materials
- Brick, Vinyl Siding
- Foundation: Slab
Condition
- New construction: No
- Year built: 1962
Utilities & green energy
- Electric: Circuit Breakers
- Sewer: Septic Tank
- Water: Drilled Well
- Utilities for property: Cable/Internet Avail., Cable Connected, Electricity Connected, Natural Gas Connected, Phone Available, Internet DSL Available
Community & neighborhood
Location
- Region: Temperance
- Subdivision: Metes And Bounds
Other
Other facts
- Listing agreement: Exclusive Right To Sell
- Listing terms: Cash,Conventional,VA Loan
- Road surface type: Paved
Price history
| Date | Event | Price |
|---|---|---|
| 11/18/2024 | Sold | $435,000$219/sqft |
Source: | ||
| 10/30/2024 | Pending sale | $435,000$219/sqft |
Source: | ||
| 10/16/2024 | Contingent | $435,000$219/sqft |
Source: | ||
| 9/21/2024 | Price change | $435,000-3.3%$219/sqft |
Source: | ||
| 7/15/2024 | Listed for sale | $450,000$227/sqft |
Source: | ||
Public tax history
| Year | Property taxes | Tax assessment |
|---|---|---|
| 2025 | $3,090 +3.3% | $201,200 +9.8% |
| 2024 | $2,991 +4.9% | $183,300 +6% |
| 2023 | $2,851 +4% | $173,000 +33.4% |
Find assessor info on the county website
Neighborhood: 48182
Nearby schools
GreatSchools rating
- 7/10Monroe Road Elementary SchoolGrades: PK-5Distance: 3.3 mi
- 6/10Bedford Junior High SchoolGrades: 6-8Distance: 3.7 mi
- 7/10Bedford Senior High SchoolGrades: 9-12Distance: 3.8 mi
Schools provided by the listing agent
- Elementary: Monroe Rd
- Middle: Bedford
- High: Bedford
- District: Bedford Public Schools
Source: MiRealSource. This data may not be complete. We recommend contacting the local school district to confirm school assignments for this home.
Get pre-qualified for a loan
At Zillow Home Loans, we can pre-qualify you in as little as 5 minutes with no impact to your credit score.An equal housing lender. NMLS #10287.
