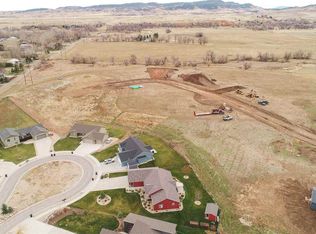Sold for $584,900
$584,900
3746 Beartooth Loop, Spearfish, SD 57783
4beds
2,035sqft
Site Built
Built in 2020
0.28 Acres Lot
$590,600 Zestimate®
$287/sqft
$2,880 Estimated rent
Home value
$590,600
Estimated sales range
Not available
$2,880/mo
Zestimate® history
Loading...
Owner options
Explore your selling options
What's special
Listed by Brian Gill with CENTURY 21 ClearView Realty. 605-641-3465. Welcome home to one level living at its finest!! This beautiful zero entry newer home has been well taken care of and is in like new condition! There are 4 large bedrooms all with walk-in closets. The home features a designer kitchen and custom cabinetry with soft close drawers/doors, stainless appliances including a gas stove, quartz countertops, large walk-in pantry, double built-in ovens and a huge center island! A comfy floor to ceiling stone fireplace with a massive wrap-around wood mantle is the main focal point in the large living room. Other amenities include 3 panel solid core doors, quartz countertops and tiled floors in the bathrooms, tiled shower in master bath with a separate tub and double sinks, a tankless on demand water heater, water softener, Ring doorbell, lawn sprinkler system to to keep lawn maintenance at a minimum, and a covered back porch for relaxing with your morning coffee or enjoying a summer rain! You'll love the spacious 877 sq. ft., 3 car garage complete with floor drains and which is already plumbed for gas heat! This home absolutely has it all! Call and schedule your showing with myself or your favorite Realtor today!
Zillow last checked: 8 hours ago
Listing updated: August 19, 2025 at 04:58am
Listed by:
Brian Gill,
Century 21 Clearview Realty
Bought with:
Adam Johnson
Pioneer Properties SD
Source: Mount Rushmore Area AOR,MLS#: 84965
Facts & features
Interior
Bedrooms & bathrooms
- Bedrooms: 4
- Bathrooms: 2
- Full bathrooms: 2
- Main level bathrooms: 2
- Main level bedrooms: 4
Primary bedroom
- Level: Main
- Area: 238
- Dimensions: 17 x 14
Bedroom 2
- Description: Walk in closet
- Level: Main
- Area: 132
- Dimensions: 12 x 11
Bedroom 3
- Description: Walk in closet
- Level: Main
- Area: 140
- Dimensions: 14 x 10
Bedroom 4
- Description: Walk in cloiset
- Level: Main
- Area: 144
- Dimensions: 12 x 12
Dining room
- Level: Main
- Area: 121
- Dimensions: 11 x 11
Kitchen
- Level: Main
- Dimensions: 18 x 11
Living room
- Level: Main
- Area: 336
- Dimensions: 21 x 16
Heating
- Natural Gas, Forced Air, Fireplace(s)
Cooling
- Refrig. C/Air
Appliances
- Included: Dishwasher, Disposal, Refrigerator, Electric Range Oven, Microwave, Range Hood, Washer, Dryer, Double Oven, Oven
- Laundry: Main Level
Features
- Vaulted Ceiling(s), Walk-In Closet(s), Ceiling Fan(s), Granite Counters
- Flooring: Carpet, Tile
- Windows: Window Coverings
- Has basement: No
- Number of fireplaces: 1
- Fireplace features: One, Gas Log, Living Room
Interior area
- Total structure area: 2,035
- Total interior livable area: 2,035 sqft
Property
Parking
- Total spaces: 3
- Parking features: Three Car, Attached, Garage Door Opener
- Attached garage spaces: 3
Features
- Patio & porch: Porch Covered, Covered Patio
- Exterior features: Sprinkler System
Lot
- Size: 0.28 Acres
- Features: Corner Lot, Views, Lawn, Trees
Details
- Zoning description: Lawrence County Zoning: Suburban Residential
Construction
Type & style
- Home type: SingleFamily
- Architectural style: Ranch
- Property subtype: Site Built
Materials
- Frame
- Foundation: Slab
- Roof: Composition
Condition
- Year built: 2020
Community & neighborhood
Security
- Security features: Smoke Detector(s), Fire Alarm
Location
- Region: Spearfish
- Subdivision: The Reserve On Higgins Creek
Other
Other facts
- Listing terms: Cash,New Loan
- Road surface type: Paved
Price history
| Date | Event | Price |
|---|---|---|
| 8/18/2025 | Sold | $584,900-0.8%$287/sqft |
Source: | ||
| 6/25/2025 | Contingent | $589,900$290/sqft |
Source: | ||
| 6/20/2025 | Listed for sale | $589,900$290/sqft |
Source: | ||
Public tax history
Tax history is unavailable.
Neighborhood: 57783
Nearby schools
GreatSchools rating
- 8/10Creekside Elementary - 07Grades: 3-5Distance: 1.6 mi
- 6/10Spearfish Middle School - 05Grades: 6-8Distance: 2 mi
- 5/10Spearfish High School - 01Grades: 9-12Distance: 2 mi
Get pre-qualified for a loan
At Zillow Home Loans, we can pre-qualify you in as little as 5 minutes with no impact to your credit score.An equal housing lender. NMLS #10287.
