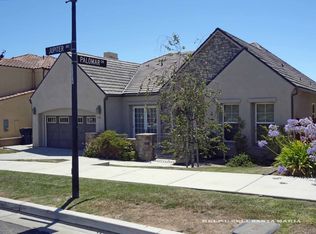Sold for $960,000 on 03/04/25
$960,000
3746 Jupiter Ave, Lompoc, CA 93436
5beds
3,068sqft
Single Family Residence
Built in 2005
7,405.2 Square Feet Lot
$986,400 Zestimate®
$313/sqft
$4,180 Estimated rent
Home value
$986,400
$878,000 - $1.10M
$4,180/mo
Zestimate® history
Loading...
Owner options
Explore your selling options
What's special
Welcome to this breathtaking Montecito floor plan in the highly sought-after Providence Landing development. With over 3,000 square feet of living space, this 5-bedroom, 4-bath home has everything you've been looking for and more!As you enter, you're greeted by soaring ceilings and a beautiful staircase that sets the tone for the rest of the home. The spacious kitchen is a chef's dream, featuring sleek granite counters, a large island, and recently updated appliances, including a dishwasher, gas cooktop, and double oven. The adjacent family room boasts a cozy fireplace and a wall of windows that overlook the tranquil, manicured backyard--complete with a pergola, perfect for outdoor dining and relaxation.In addition to the informal eating area off the kitchen, there's a formal dining room ideal for entertaining. The main floor also offers a versatile bedroom with a 3/4 bath, perfect for guests or a home office.Upstairs, the primary suite is a true retreat, offering stunning views of the surrounding hills. The attached bath includes a walk-in closet, soaking tub, separate shower, and a large vanity with dual sinks. Two additional bedrooms share a beautifully appointed bath, while the fourth bedroom features its own private bath, ideal for older children or guests.This home also comes equipped with solar panels, installed just three years ago, helping you save on energy costs.
Zillow last checked: 8 hours ago
Listing updated: March 04, 2025 at 10:19am
Listed by:
MICHAEL KENNEDY DRE#: 01345272 805-679-1419,
KELLER WILLIAMS REALTY SB LOMPOC
Bought with:
MICHAEL KENNEDY, DRE#: 01345272
KELLER WILLIAMS REALTY SB LOMPOC
Source: North Santa Barbara County MLS,MLS#: 24002191
Facts & features
Interior
Bedrooms & bathrooms
- Bedrooms: 5
- Bathrooms: 4
- Full bathrooms: 4
Dining room
- Features: Breakfast Bar, Dining Area
Heating
- Forced Air
Cooling
- None
Appliances
- Included: Gas Cooktop, Microwave, Water Softener, Dishwasher, Double Oven
- Laundry: Inside
Features
- Flooring: Carpet, Tile
- Number of fireplaces: 1
- Fireplace features: Family Room
Interior area
- Total structure area: 3,068
- Total interior livable area: 3,068 sqft
Property
Parking
- Total spaces: 3
- Parking features: Drive Space, Attached
- Attached garage spaces: 3
- Has uncovered spaces: Yes
Features
- Pool features: Optional Service
Lot
- Size: 7,405 sqft
- Features: Yard Sprinklers
Details
- Parcel number: 098003010
- Special conditions: Standard
Construction
Type & style
- Home type: SingleFamily
- Property subtype: Single Family Residence
Materials
- Wood Siding, Stucco
- Foundation: Slab
- Roof: Tile
Condition
- Year built: 2005
Utilities & green energy
- Electric: Photovoltaics Leased
- Sewer: Public Sewer
- Water: Public
Green energy
- Green verification: None
- Energy efficient items: Unknown
- Energy generation: Unknown
Community & neighborhood
Community
- Community features: Optional Services: Pool, Spa, Clubhouse
Location
- Region: Lompoc
HOA & financial
HOA
- Has HOA: Yes
- HOA fee: $152 monthly
- Services included: Com Area Mn
Other
Other facts
- Listing terms: New Loan,Cash
Price history
| Date | Event | Price |
|---|---|---|
| 3/4/2025 | Sold | $960,000+0.1%$313/sqft |
Source: | ||
| 2/27/2025 | Pending sale | $959,000$313/sqft |
Source: | ||
| 1/30/2025 | Contingent | $959,000$313/sqft |
Source: | ||
| 11/10/2024 | Listed for sale | $959,000+61.2%$313/sqft |
Source: | ||
| 11/22/2017 | Sold | $595,000-2.5%$194/sqft |
Source: Public Record | ||
Public tax history
| Year | Property taxes | Tax assessment |
|---|---|---|
| 2025 | $6,760 -18.9% | $677,003 +2% |
| 2024 | $8,338 +0.4% | $663,729 +2% |
| 2023 | $8,308 +1.1% | $650,716 +2% |
Find assessor info on the county website
Neighborhood: 93436
Nearby schools
GreatSchools rating
- 5/10Buena Vista Elementary SchoolGrades: K-6Distance: 1.2 mi
- 3/10Vandenberg Middle SchoolGrades: 7-8Distance: 5 mi
- 7/10Cabrillo High SchoolGrades: 9-12Distance: 1.4 mi

Get pre-qualified for a loan
At Zillow Home Loans, we can pre-qualify you in as little as 5 minutes with no impact to your credit score.An equal housing lender. NMLS #10287.
Sell for more on Zillow
Get a free Zillow Showcase℠ listing and you could sell for .
$986,400
2% more+ $19,728
With Zillow Showcase(estimated)
$1,006,128