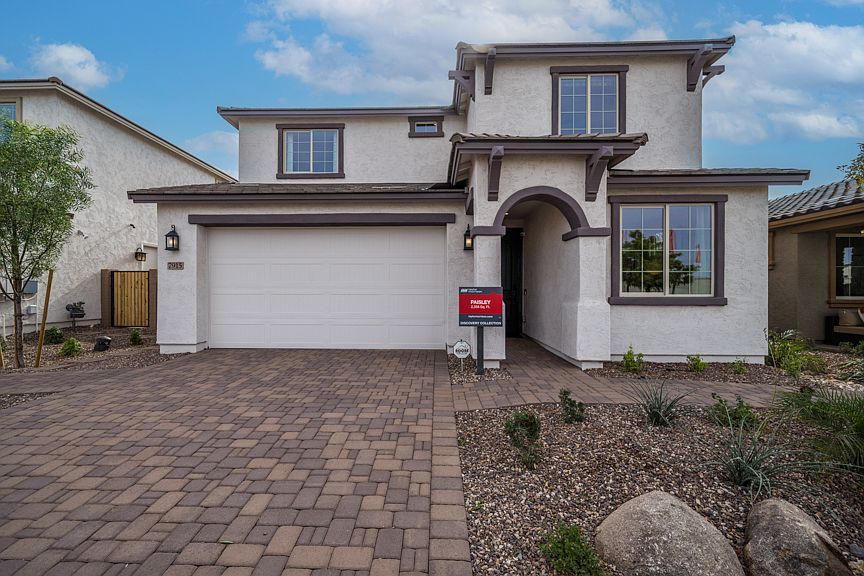What's Special: Loft | Larger Backyard | Covered Patio | Deep Backyard | 3 Full Baths. New Construction - February Completion! Built by America's Most Trusted Homebuilder. Welcome to the Paisley at 3746 S Periwinkle in Hawes Crossing! This beautiful new two-story home offers thoughtful spaces designed for comfort and convenience. On the first floor, you'll find a secondary bedroom with a full bath, perfect for guests who appreciate privacy. The open great room flows seamlessly into the dining area and gourmet kitchen with a center island, creating an ideal setting for gatherings. Step outside to the outdoor living area and enjoy effortless indoor-outdoor living. Upstairs, a versatile loft provides space for play, study, or relaxation. MLS#6948729 The primary suite features a walk-in closet and a spa-inspired bath with a garden tub, while two additional bedrooms, a full bath, and a laundry room complete the second floor. Life at Hawes Crossing Discovery Collection means the best of the Southeast Valley is just outside your doorstep. Enjoy stunning views of the Superstition Mountains and easy access to SR-101 and top-rated Gilbert Public Schools. Dive into the community pool, stay active at the fitness center, or challenge friends on the pickleball courts. When adventure calls, explore scenic trails in the Superstition Mountains, discover the vibrant arts scene at the Mesa Arts Center, or savor local flavors at downtown Mesa's restaurants. This is where convenience meets beauty, and where your new home awaits. Additional Highlights Include: Gourmet kitchen, garden tub and separate shower at primary bath, and pavers at front porch driveway, and entry walk.
New construction
Special offer
$628,910
3746 S Periwinkle, Mesa, AZ 85212
4beds
2,358sqft
Single Family Residence
Built in 2026
5,625 Square Feet Lot
$-- Zestimate®
$267/sqft
$144/mo HOA
What's special
Covered patioVersatile loftLarger backyardDining areaDeep backyardLaundry roomTwo additional bedrooms
Call: (623) 900-1523
- 1 day |
- 54 |
- 0 |
Zillow last checked: 8 hours ago
Listing updated: November 18, 2025 at 09:52am
Listed by:
Tara M Talley 480-346-1738,
Taylor Morrison (MLS Only)
Source: ARMLS,MLS#: 6948729

Travel times
Schedule tour
Select your preferred tour type — either in-person or real-time video tour — then discuss available options with the builder representative you're connected with.
Facts & features
Interior
Bedrooms & bathrooms
- Bedrooms: 4
- Bathrooms: 3
- Full bathrooms: 3
Primary bedroom
- Level: Second
- Area: 208
- Dimensions: 13.00 x 16.00
Bedroom 2
- Level: Second
- Area: 110
- Dimensions: 10.00 x 11.00
Bedroom 3
- Level: Second
- Area: 132
- Dimensions: 12.00 x 11.00
Bedroom 4
- Level: First
- Area: 90
- Dimensions: 9.00 x 10.00
Dining room
- Level: First
- Area: 150
- Dimensions: 15.00 x 10.00
Great room
- Level: First
- Area: 315
- Dimensions: 21.00 x 15.00
Loft
- Level: Second
- Area: 208
- Dimensions: 13.00 x 16.00
Heating
- Natural Gas
Cooling
- Central Air
Appliances
- Included: Gas Cooktop
Features
- Granite Counters, Double Vanity, Upstairs, Eat-in Kitchen, Kitchen Island, Pantry, Separate Shwr & Tub
- Flooring: Carpet, Tile
- Has basement: No
Interior area
- Total structure area: 2,358
- Total interior livable area: 2,358 sqft
Property
Parking
- Total spaces: 4
- Parking features: Garage Door Opener, Direct Access
- Garage spaces: 2
- Uncovered spaces: 2
Features
- Stories: 2
- Patio & porch: Covered
- Spa features: None
- Fencing: Block
Lot
- Size: 5,625 Square Feet
- Features: East/West Exposure, Desert Front
Details
- Parcel number: 30431065
Construction
Type & style
- Home type: SingleFamily
- Architectural style: Spanish
- Property subtype: Single Family Residence
Materials
- Stucco, Wood Frame, Painted
- Roof: Tile
Condition
- Under Construction
- New construction: Yes
- Year built: 2026
Details
- Builder name: Taylor Morrison
Utilities & green energy
- Sewer: Public Sewer
- Water: City Water
Community & HOA
Community
- Features: Pickleball, Playground, Fitness Center
- Subdivision: Hawes Crossing Discovery Collection
HOA
- Has HOA: Yes
- Services included: Maintenance Grounds
- HOA fee: $144 monthly
- HOA name: Hawes Crossing Villa
- HOA phone: 602-957-9191
Location
- Region: Mesa
Financial & listing details
- Price per square foot: $267/sqft
- Tax assessed value: $47,500
- Annual tax amount: $3,515
- Date on market: 11/18/2025
- Listing terms: Cash,Conventional,FHA,VA Loan
- Ownership: Fee Simple
About the community
PoolPlaygroundClubhouse
The best of the Southeast Valley, just outside your doorstep. Come home to Hawes Crossing Discovery Collection in expansive Mesa, AZ, to find stunning views of the Superstition Mountains, easy access to SR-101 and top-rated Gilbert Public Schools. Here, you can make your home your own, with flex rooms, dedicated studies and convenient guest bedrooms. Plus, amenities abound! Dive into the community pool and stay active at the fitness center or at one of the pickleball courts.
Discover more reasons to love our new homes below.
Lock in a reduced rate when you build from the ground up
Enjoy the security of a reduced Conventional 30-Year Fixed Rate with a 9-month extended rate lock while your home is being built. Available at select communities when using Taylor Morrison Home Funding, Inc.Source: Taylor Morrison

