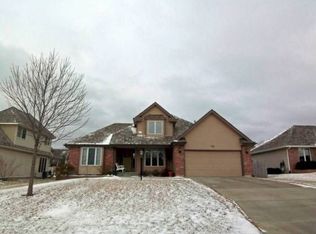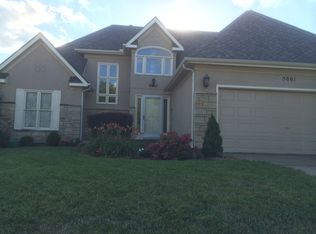Sold on 03/27/25
Price Unknown
3746 SW Woodglen St, Topeka, KS 66610
4beds
2,826sqft
Single Family Residence, Residential
Built in 1989
0.46 Acres Lot
$499,400 Zestimate®
$--/sqft
$2,621 Estimated rent
Home value
$499,400
$464,000 - $539,000
$2,621/mo
Zestimate® history
Loading...
Owner options
Explore your selling options
What's special
SOLD BEFORE PRINT. Ranch style home in the WRHS school district. Formal entry, formal living room with a see thru fireplace flanked by built in shelves (current owner converted fireplace to gas), large eat-in kitchen (current owner replaced dishwasher) with other view of fireplace, formal dining room, main floor laundry in a separate room. Primary suite on main, spacious bathroom with jetted tub and double vanity, & walk in closet. 2 additional bedrooms on main floor and a second full bath. Basement is partially finished with a recreation space and a bedroom (no door separating rec room and bedroom) that suites with the home's 3rd full bath.
Zillow last checked: 8 hours ago
Listing updated: March 27, 2025 at 09:54am
Listed by:
Liesel Kirk-Fink 785-249-0081,
Kirk & Cobb, Inc.
Bought with:
Liesel Kirk-Fink, 00218091
Kirk & Cobb, Inc.
Source: Sunflower AOR,MLS#: 237825
Facts & features
Interior
Bedrooms & bathrooms
- Bedrooms: 4
- Bathrooms: 3
- Full bathrooms: 3
Primary bedroom
- Level: Main
- Area: 225
- Dimensions: 15 x 15
Bedroom 2
- Level: Main
- Area: 121
- Dimensions: 11 x 11
Bedroom 3
- Level: Main
- Area: 130
- Dimensions: 10 x 13
Bedroom 4
- Level: Basement
- Area: 176.8
- Dimensions: 13 x 13.6
Other
- Level: Basement
- Dimensions: 16 x 17 (flex room)
Dining room
- Level: Main
- Area: 180
- Dimensions: 15 x 12
Family room
- Level: Basement
- Area: 682
- Dimensions: 31 x 22
Kitchen
- Level: Main
- Area: 192
- Dimensions: 12 x 16
Laundry
- Level: Main
- Area: 54
- Dimensions: 9 x 6
Living room
- Level: Main
- Area: 374
- Dimensions: 22 x 17
Appliances
- Included: Electric Range, Range Hood, Microwave, Dishwasher, Refrigerator, Disposal
- Laundry: Main Level, Separate Room
Features
- Flooring: Hardwood, Carpet
- Basement: Sump Pump,Concrete,Full,Partially Finished
- Number of fireplaces: 1
- Fireplace features: One, See Through, Living Room, Kitchen
Interior area
- Total structure area: 2,826
- Total interior livable area: 2,826 sqft
- Finished area above ground: 2,126
- Finished area below ground: 700
Property
Parking
- Total spaces: 3
- Parking features: Attached
- Attached garage spaces: 3
Features
- Patio & porch: Deck
Lot
- Size: 0.46 Acres
- Features: Sprinklers In Front, Corner Lot
Details
- Parcel number: R57711
- Special conditions: Standard,Arm's Length
Construction
Type & style
- Home type: SingleFamily
- Architectural style: Ranch
- Property subtype: Single Family Residence, Residential
Materials
- Roof: Architectural Style
Condition
- Year built: 1989
Utilities & green energy
- Water: Public
Community & neighborhood
Location
- Region: Topeka
- Subdivision: Glenwood
Price history
| Date | Event | Price |
|---|---|---|
| 3/27/2025 | Sold | -- |
Source: | ||
| 2/6/2025 | Pending sale | $399,900+14.4%$142/sqft |
Source: | ||
| 10/28/2022 | Sold | -- |
Source: | ||
| 8/29/2022 | Pending sale | $349,500$124/sqft |
Source: | ||
| 8/18/2022 | Listed for sale | $349,500$124/sqft |
Source: | ||
Public tax history
| Year | Property taxes | Tax assessment |
|---|---|---|
| 2025 | -- | $45,861 +2% |
| 2024 | $7,107 +5.1% | $44,962 +5% |
| 2023 | $6,763 +8.7% | $42,820 +11% |
Find assessor info on the county website
Neighborhood: Shadywood
Nearby schools
GreatSchools rating
- 8/10Jay Shideler Elementary SchoolGrades: K-6Distance: 1.6 mi
- 6/10Washburn Rural Middle SchoolGrades: 7-8Distance: 2.9 mi
- 8/10Washburn Rural High SchoolGrades: 9-12Distance: 2.9 mi
Schools provided by the listing agent
- Elementary: Jay Shideler Elementary School/USD 437
- Middle: Washburn Rural Middle School/USD 437
- High: Washburn Rural High School/USD 437
Source: Sunflower AOR. This data may not be complete. We recommend contacting the local school district to confirm school assignments for this home.

