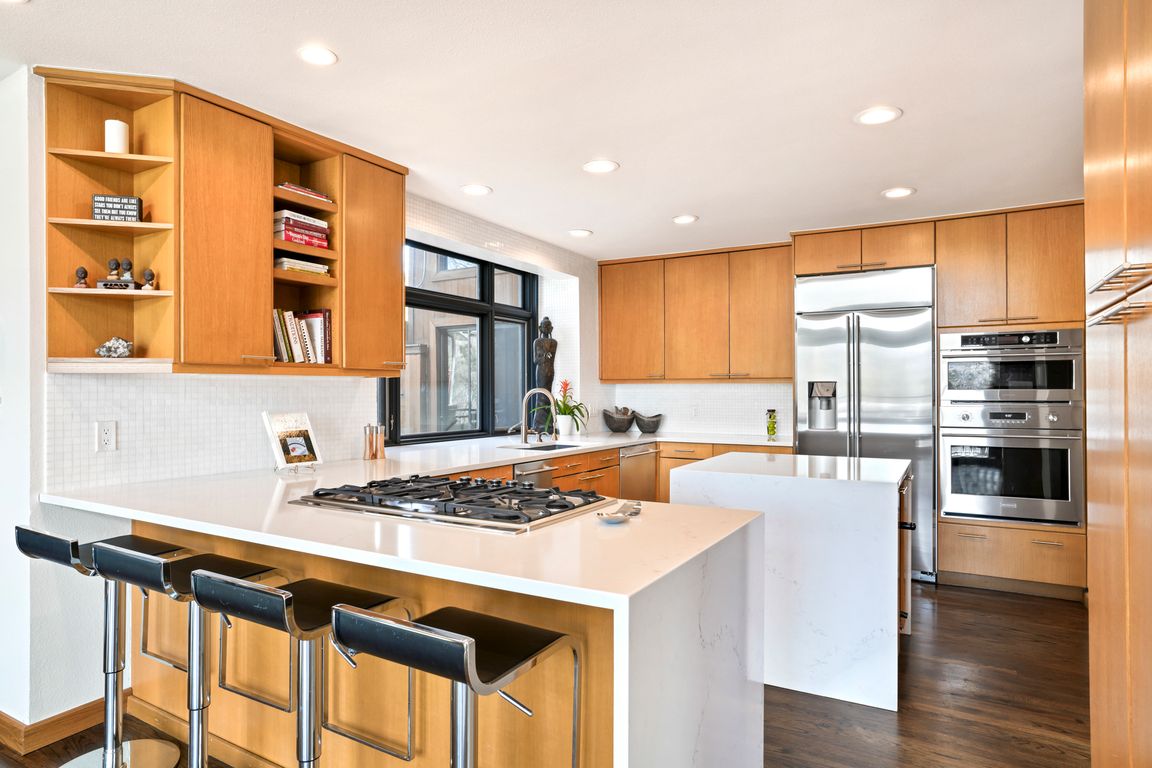
For sale
$4,950,000
4beds
5,026sqft
3746 Wonderland Hill Ave, Boulder, CO 80304
4beds
5,026sqft
Residential-detached, residential
Built in 1978
0.31 Acres
3 Attached garage spaces
$985 price/sqft
What's special
Poised in Boulder's prestigious Linden Park, this extraordinary home offers an unparalleled blend of distinct design, elegance, comfort, privacy, and breathtaking natural surroundings. Direct access to the serene and private Maxwell Lake and green space from the back, and an abundance of hiking and biking trails including Goat Trail and Sanitas ...
- 94 days
- on Zillow |
- 1,360 |
- 65 |
Source: IRES,MLS#: 1034456
Travel times
Kitchen
Family Room
Primary Bedroom
Zillow last checked: 7 hours ago
Listing updated: August 19, 2025 at 02:37pm
Listed by:
R Tim Goodacre 303-817-9300,
milehimodern - Boulder
Source: IRES,MLS#: 1034456
Facts & features
Interior
Bedrooms & bathrooms
- Bedrooms: 4
- Bathrooms: 4
- Full bathrooms: 3
- 1/2 bathrooms: 1
- Main level bedrooms: 1
Primary bedroom
- Area: 391
- Dimensions: 17 x 23
Bedroom 2
- Area: 210
- Dimensions: 21 x 10
Bedroom 3
- Area: 221
- Dimensions: 17 x 13
Bedroom 4
- Area: 208
- Dimensions: 16 x 13
Dining room
- Area: 156
- Dimensions: 12 x 13
Family room
- Area: 240
- Dimensions: 16 x 15
Kitchen
- Area: 182
- Dimensions: 13 x 14
Living room
- Area: 391
- Dimensions: 23 x 17
Heating
- Forced Air
Cooling
- Central Air
Appliances
- Included: Gas Range/Oven, Double Oven, Dishwasher, Refrigerator, Bar Fridge, Microwave, Trash Compactor
- Laundry: Washer/Dryer Hookups, In Basement
Features
- Study Area, Eat-in Kitchen, Separate Dining Room, Cathedral/Vaulted Ceilings, Open Floorplan, Pantry, Stain/Natural Trim, Walk-In Closet(s), Loft, Sauna, Wet Bar, Kitchen Island, Steam Shower, Open Floor Plan, Walk-in Closet
- Flooring: Wood, Wood Floors, Tile
- Doors: French Doors
- Windows: Window Coverings, Bay Window(s), Skylight(s), Double Pane Windows, Bay or Bow Window, Skylights
- Basement: Full,Partially Finished,Walk-Out Access
- Has fireplace: Yes
- Fireplace features: 2+ Fireplaces, Gas, Living Room, Master Bedroom
Interior area
- Total structure area: 5,026
- Total interior livable area: 5,026 sqft
- Finished area above ground: 2,880
- Finished area below ground: 2,146
Video & virtual tour
Property
Parking
- Total spaces: 3
- Parking features: Heated Garage, Oversized
- Attached garage spaces: 3
- Details: Garage Type: Attached
Features
- Levels: 4 L Front/Back
- Stories: 4
- Patio & porch: Patio, Deck
- Exterior features: Balcony
- Fencing: Fenced
- Has view: Yes
- View description: Mountain(s), Hills
- Waterfront features: Abuts Pond/Lake
Lot
- Size: 0.31 Acres
- Features: Curbs, Gutters, Sidewalks, Abuts Public Open Space
Details
- Parcel number: R0009405
- Zoning: RES
- Special conditions: Private Owner,Other Owner
Construction
Type & style
- Home type: SingleFamily
- Property subtype: Residential-Detached, Residential
Materials
- Wood/Frame
- Roof: Composition,Concrete
Condition
- Not New, Previously Owned
- New construction: No
- Year built: 1978
Utilities & green energy
- Electric: Electric
- Gas: Natural Gas
- Sewer: City Sewer
- Water: City Water, City of Boulder
- Utilities for property: Natural Gas Available, Electricity Available, Other
Green energy
- Energy generation: Solar PV Owned
Community & HOA
Community
- Subdivision: Linden Park
HOA
- Has HOA: No
Location
- Region: Boulder
Financial & listing details
- Price per square foot: $985/sqft
- Tax assessed value: $3,259,700
- Annual tax amount: $18,870
- Date on market: 5/19/2025
- Listing terms: Cash,Conventional
- Exclusions: Seller's Personal Property And/Or Staging Items.
- Electric utility on property: Yes
- Road surface type: Paved, Asphalt