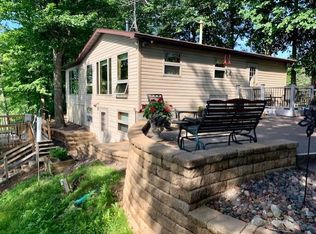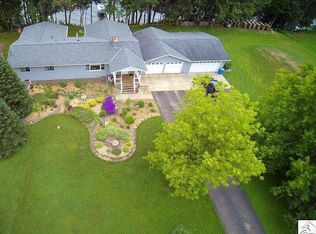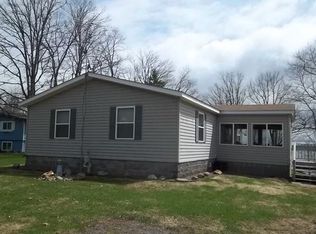Sold for $670,000
$670,000
37460 Sunrise View Rd, Sturgeon Lake, MN 55783
4beds
1,798sqft
Single Family Residence
Built in 1985
0.51 Acres Lot
$671,500 Zestimate®
$373/sqft
$2,048 Estimated rent
Home value
$671,500
Estimated sales range
Not available
$2,048/mo
Zestimate® history
Loading...
Owner options
Explore your selling options
What's special
An Up North Lake home that is less than 1.5 hours from the metro. Stunning year-round home on beautiful Sturgeon Lake! Grab your coffee and watch the sunrise over the lake from your private deck. Lovely 1/2 acre yard, 2 stall detached garage with a bunkhouse/bar, additional storage shed, hot tub and more! This home is fully updated with all new cabinets, appliances, water treatment system, reverse osmosis, and new water softener. 3 bedrooms on one level. Brand new aluminum maintenance-free stairs down to the lake shore. All of the hard work is done for you...come and relax on lake time! Great recreation area for "every season" fun! Quick closing possible.
Zillow last checked: 8 hours ago
Listing updated: September 08, 2025 at 06:04pm
Listed by:
Moe Mossa 888-490-1268,
Savvy Avenue, LLC
Bought with:
Mike Dodge, MN 40469330
Sunrise Real Estate, LLC
Source: Lake Superior Area Realtors,MLS#: 6121176
Facts & features
Interior
Bedrooms & bathrooms
- Bedrooms: 4
- Bathrooms: 3
- Full bathrooms: 1
- 3/4 bathrooms: 1
- 1/2 bathrooms: 1
Bedroom
- Level: Upper
- Area: 165 Square Feet
- Dimensions: 11 x 15
Bedroom
- Level: Upper
- Area: 110 Square Feet
- Dimensions: 10 x 11
Bedroom
- Level: Upper
- Area: 192 Square Feet
- Dimensions: 12 x 16
Bedroom
- Level: Lower
- Area: 168 Square Feet
- Dimensions: 12 x 14
Deck
- Level: Main
- Area: 221 Square Feet
- Dimensions: 13 x 17
Dining room
- Level: Main
- Area: 120 Square Feet
- Dimensions: 10 x 12
Kitchen
- Level: Main
- Area: 165 Square Feet
- Dimensions: 11 x 15
Living room
- Level: Lower
- Area: 264 Square Feet
- Dimensions: 12 x 22
Workshop
- Area: 288 Square Feet
- Dimensions: 24 x 12
Heating
- Forced Air
Features
- Basement: Partial
- Number of fireplaces: 1
- Fireplace features: Gas
Interior area
- Total interior livable area: 1,798 sqft
- Finished area above ground: 1,260
- Finished area below ground: 538
Property
Parking
- Total spaces: 2
- Parking features: Detached
- Garage spaces: 2
Features
- Waterfront features: River, Waterfront Access(Public)
- Body of water: Sturgeon
- Frontage length: 100
Lot
- Size: 0.51 Acres
- Dimensions: 100 x 228
Details
- Parcel number: 033.5576.000
Construction
Type & style
- Home type: SingleFamily
- Architectural style: Other
- Property subtype: Single Family Residence
Materials
- Vinyl, Other - See Remarks
Condition
- Previously Owned
- Year built: 1985
Utilities & green energy
- Electric: Other
- Sewer: Holding Tank
- Water: Private
Community & neighborhood
Location
- Region: Sturgeon Lake
Price history
| Date | Event | Price |
|---|---|---|
| 9/5/2025 | Sold | $670,000+0%$373/sqft |
Source: | ||
| 8/9/2025 | Pending sale | $669,900$373/sqft |
Source: | ||
| 8/7/2025 | Listed for sale | $669,900+168%$373/sqft |
Source: | ||
| 6/28/2022 | Sold | $250,000-25.4%$139/sqft |
Source: Public Record Report a problem | ||
| 7/30/2021 | Sold | $335,000-5.6%$186/sqft |
Source: | ||
Public tax history
| Year | Property taxes | Tax assessment |
|---|---|---|
| 2024 | $3,616 +13.1% | $464,442 +1.3% |
| 2023 | $3,196 +2% | $458,600 +24.7% |
| 2022 | $3,132 | $367,900 +23.9% |
Find assessor info on the county website
Neighborhood: 55783
Nearby schools
GreatSchools rating
- 5/10Moose Lake Elementary SchoolGrades: PK-6Distance: 2.7 mi
- 6/10Moose Lake SecondaryGrades: 7-12Distance: 2.7 mi
Get pre-qualified for a loan
At Zillow Home Loans, we can pre-qualify you in as little as 5 minutes with no impact to your credit score.An equal housing lender. NMLS #10287.


