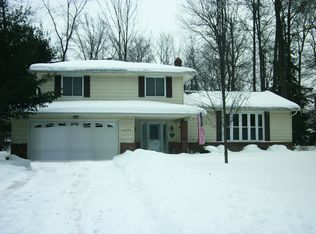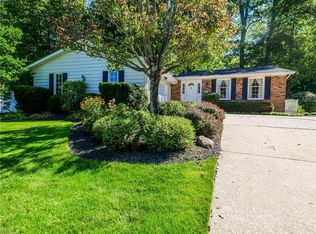Sold for $380,000
$380,000
37466 Hunters Ridge Rd, Solon, OH 44139
4beds
3,422sqft
Single Family Residence
Built in 1976
0.37 Acres Lot
$467,600 Zestimate®
$111/sqft
$3,421 Estimated rent
Home value
$467,600
$435,000 - $505,000
$3,421/mo
Zestimate® history
Loading...
Owner options
Explore your selling options
What's special
Beautiful one owner home in award-winning Solon! This home boasts 4 bedrooms and 3 full bathrooms! Enter the two story ceramic floored foyer and the spacious living room and dining room both feature vaulted ceilings to your right. French doors to the eat in kitchen, also with ceramic flooring overlooks the step-down family room with fireplace (newer doors) recessed lighting and sliders with built-in blinds to the very large stamped concrete patio. This level is complete with a spacious bedroom, full bathroom, and a laundry room you will love! Cabinets, cupboards and working cabinet top. Master bedroom, master bathroom and 2 more large bedrooms on the 2nd floor accompanied with another full bathroom. All bedrooms with spacious closets. The lower level is an entertainer’s delight. “L” shaped recreation room with tons of cabinetry and serving area. Built-in bar! Plus a large storage area with cabinets and shelving. Water available. As you saw as you drove up the driveway, proper
Zillow last checked: 8 hours ago
Listing updated: August 26, 2023 at 03:05pm
Listing Provided by:
Margie Valenti margie.valenti@att.net(216)548-3226,
RE/MAX Crossroads Properties
Bought with:
Jill Giacomo, 2021008085
HomeSmart Real Estate Momentum LLC
Source: MLS Now,MLS#: 4459660 Originating MLS: Akron Cleveland Association of REALTORS
Originating MLS: Akron Cleveland Association of REALTORS
Facts & features
Interior
Bedrooms & bathrooms
- Bedrooms: 4
- Bathrooms: 3
- Full bathrooms: 3
- Main level bathrooms: 1
- Main level bedrooms: 1
Primary bedroom
- Description: Flooring: Carpet
- Features: Window Treatments
- Level: Second
- Dimensions: 14.00 x 17.00
Bedroom
- Description: Flooring: Carpet
- Features: Window Treatments
- Level: First
- Dimensions: 12.00 x 16.00
Bedroom
- Description: Flooring: Carpet
- Features: Window Treatments
- Level: Second
- Dimensions: 12.00 x 12.00
Bedroom
- Description: Flooring: Carpet
- Features: Window Treatments
- Level: Second
- Dimensions: 12.00 x 16.00
Dining room
- Description: Flooring: Carpet
- Features: Window Treatments
- Level: First
- Dimensions: 10.00 x 13.00
Eat in kitchen
- Description: Flooring: Ceramic Tile
- Features: Window Treatments
- Level: First
- Dimensions: 18.00 x 12.00
Entry foyer
- Description: Flooring: Ceramic Tile
- Level: First
- Dimensions: 16.00 x 8.00
Family room
- Description: Flooring: Carpet
- Features: Fireplace, Window Treatments
- Level: First
- Dimensions: 14.00 x 24.00
Laundry
- Description: Flooring: Ceramic Tile
- Level: First
- Dimensions: 13.00 x 8.00
Living room
- Description: Flooring: Carpet
- Features: Window Treatments
- Level: First
- Dimensions: 16.00 x 17.00
Recreation
- Description: Flooring: Carpet
- Level: Lower
- Dimensions: 28.00 x 24.00
Heating
- Forced Air, Gas, Heat Pump
Cooling
- Central Air
Appliances
- Included: Dryer, Dishwasher, Disposal, Microwave, Range, Refrigerator, Washer
Features
- Basement: Finished
- Number of fireplaces: 1
Interior area
- Total structure area: 3,422
- Total interior livable area: 3,422 sqft
- Finished area above ground: 2,582
- Finished area below ground: 840
Property
Parking
- Total spaces: 2
- Parking features: Attached, Direct Access, Garage, Paved
- Attached garage spaces: 2
Features
- Levels: Two
- Stories: 2
- Patio & porch: Patio
Lot
- Size: 0.37 Acres
Details
- Parcel number: 95503078
Construction
Type & style
- Home type: SingleFamily
- Architectural style: Colonial
- Property subtype: Single Family Residence
Materials
- Vinyl Siding
- Roof: Asphalt,Fiberglass
Condition
- Year built: 1976
Utilities & green energy
- Sewer: Public Sewer
- Water: Public
Community & neighborhood
Location
- Region: Solon
- Subdivision: Colonial Forest Estates 02
Other
Other facts
- Listing terms: Cash,Conventional
Price history
| Date | Event | Price |
|---|---|---|
| 6/27/2023 | Sold | $380,000+4.1%$111/sqft |
Source: | ||
| 6/23/2023 | Pending sale | $365,000$107/sqft |
Source: | ||
| 6/22/2023 | Listing removed | -- |
Source: | ||
| 6/20/2023 | Pending sale | $365,000$107/sqft |
Source: | ||
| 5/27/2023 | Contingent | $365,000$107/sqft |
Source: | ||
Public tax history
| Year | Property taxes | Tax assessment |
|---|---|---|
| 2024 | $6,742 +3.6% | $133,000 +24.9% |
| 2023 | $6,511 -0.2% | $106,470 |
| 2022 | $6,525 +1.1% | $106,470 |
Find assessor info on the county website
Neighborhood: 44139
Nearby schools
GreatSchools rating
- 6/10Parkside Elementary SchoolGrades: K-4Distance: 2.2 mi
- 9/10Solon Middle SchoolGrades: 7-8Distance: 2.2 mi
- 10/10Solon High SchoolGrades: 9-12Distance: 2.2 mi
Schools provided by the listing agent
- District: Solon CSD - 1828
Source: MLS Now. This data may not be complete. We recommend contacting the local school district to confirm school assignments for this home.
Get a cash offer in 3 minutes
Find out how much your home could sell for in as little as 3 minutes with a no-obligation cash offer.
Estimated market value
$467,600

