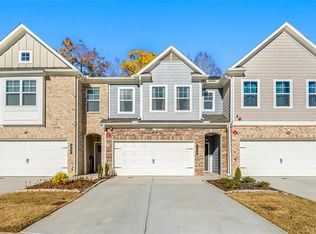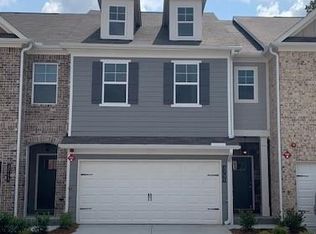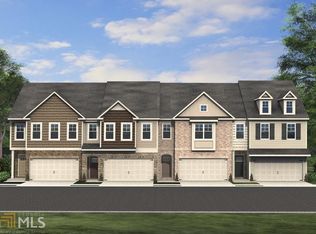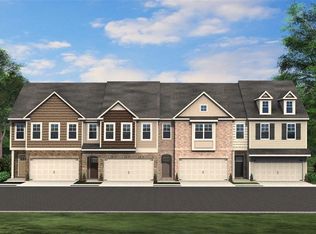Closed
$323,000
3747 Gardenwick Rd, Powder Springs, GA 30127
4beds
3,384sqft
Townhouse
Built in 2021
2,352.24 Square Feet Lot
$327,200 Zestimate®
$95/sqft
$2,953 Estimated rent
Home value
$327,200
$311,000 - $344,000
$2,953/mo
Zestimate® history
Loading...
Owner options
Explore your selling options
What's special
Welcome to a beautifully crafted townhome in the heart of Powder Springs! This spacious 4-bedroom, 3.5-bath home offers the perfect blend of elegance, functionality, and comfort across three finished levels-including a fully finished basement. Step inside to a bright and airy open-concept main floor featuring a wide foyer, gleaming hardwood floors, and abundant natural light. The gourmet kitchen is a true showstopper with granite countertops, 42" cabinetry, stainless steel appliances, a walk-in pantry, and a large island perfect for entertaining. Flow seamlessly into the dining area and cozy fireside living room, designed for gathering and relaxation. Upstairs, you'll find a versatile loft ideal for a home office, playroom, or media space. The oversized owner's suite is your private retreat with tray ceilings, a spa-inspired ensuite featuring a soaking tub, separate tiled shower, double vanities, and a generous walk-in closet. The finished terrace level boasts a large 4th bedroom, full bath, and a flexible rec room-perfect for guests, teens, or multigenerational living. Enjoy the low-maintenance lifestyle of townhome living with the added bonus of space, style, and modern finishes. Don't miss your chance to make this stunning basement townhome your own!
Zillow last checked: 8 hours ago
Listing updated: January 02, 2026 at 06:14pm
Listed by:
Chereda Miller 404-925-7575,
Miller Realty LLC
Bought with:
Non Mls Salesperson
Non-Mls Company
Source: GAMLS,MLS#: 10575546
Facts & features
Interior
Bedrooms & bathrooms
- Bedrooms: 4
- Bathrooms: 4
- Full bathrooms: 3
- 1/2 bathrooms: 1
Dining room
- Features: Dining Rm/Living Rm Combo
Kitchen
- Features: Kitchen Island, Pantry, Walk-in Pantry
Heating
- Electric, Forced Air, Zoned, Dual
Cooling
- Electric, Ceiling Fan(s), Window Unit(s), Zoned, Dual
Appliances
- Included: Dishwasher, Disposal, Microwave, Oven/Range (Combo), Stainless Steel Appliance(s)
- Laundry: In Hall, Upper Level
Features
- Tray Ceiling(s), High Ceilings, Double Vanity, Separate Shower, Walk-In Closet(s)
- Flooring: Hardwood, Tile, Carpet, Laminate
- Basement: Bath Finished,Finished,Full
- Number of fireplaces: 1
- Fireplace features: Family Room, Factory Built
- Common walls with other units/homes: 2+ Common Walls
Interior area
- Total structure area: 3,384
- Total interior livable area: 3,384 sqft
- Finished area above ground: 2,580
- Finished area below ground: 804
Property
Parking
- Total spaces: 2
- Parking features: Garage Door Opener, Garage, Kitchen Level
- Has garage: Yes
Features
- Levels: Three Or More
- Stories: 3
- Patio & porch: Deck, Patio
- Exterior features: Balcony
- Has view: Yes
- View description: Seasonal View
Lot
- Size: 2,352 sqft
- Features: Level
- Residential vegetation: Wooded
Details
- Parcel number: 19082500360
- Special conditions: As Is,Government Owned,No Disclosure
Construction
Type & style
- Home type: Townhouse
- Architectural style: Traditional
- Property subtype: Townhouse
- Attached to another structure: Yes
Materials
- Concrete, Other, Stone
- Roof: Composition
Condition
- Resale
- New construction: Yes
- Year built: 2021
Details
- Warranty included: Yes
Utilities & green energy
- Sewer: Public Sewer
- Water: Public
- Utilities for property: Underground Utilities, Sewer Connected
Green energy
- Energy efficient items: Thermostat
Community & neighborhood
Security
- Security features: Carbon Monoxide Detector(s), Smoke Detector(s), Fire Sprinkler System, Open Access
Community
- Community features: Clubhouse, Playground, Pool, Sidewalks, Street Lights
Location
- Region: Powder Springs
- Subdivision: Sweetwater Landing Townhomes
HOA & financial
HOA
- Has HOA: Yes
- HOA fee: $1,860 annually
- Services included: Maintenance Structure, Maintenance Grounds, Management Fee, Other, Pest Control, Reserve Fund
Other
Other facts
- Listing agreement: Exclusive Right To Sell
- Listing terms: Cash,Conventional,FHA,VA Loan
Price history
| Date | Event | Price |
|---|---|---|
| 12/31/2025 | Sold | $323,000-2%$95/sqft |
Source: | ||
| 10/20/2025 | Pending sale | $329,500$97/sqft |
Source: | ||
| 10/3/2025 | Price change | $329,500-3.9%$97/sqft |
Source: | ||
| 9/3/2025 | Price change | $343,000-5%$101/sqft |
Source: | ||
| 8/1/2025 | Listed for sale | $361,000-3.7%$107/sqft |
Source: | ||
Public tax history
| Year | Property taxes | Tax assessment |
|---|---|---|
| 2024 | $4,998 | $165,760 |
| 2023 | $4,998 +488.1% | $165,760 +492% |
| 2022 | $850 | $28,000 |
Find assessor info on the county website
Neighborhood: 30127
Nearby schools
GreatSchools rating
- 6/10Powder Springs Elementary SchoolGrades: PK-5Distance: 1.1 mi
- 8/10Cooper Middle SchoolGrades: 6-8Distance: 3.8 mi
- 5/10Mceachern High SchoolGrades: 9-12Distance: 2.5 mi
Schools provided by the listing agent
- Elementary: Powder Springs
- Middle: Cooper
- High: Mceachern
Source: GAMLS. This data may not be complete. We recommend contacting the local school district to confirm school assignments for this home.
Get a cash offer in 3 minutes
Find out how much your home could sell for in as little as 3 minutes with a no-obligation cash offer.
Estimated market value$327,200
Get a cash offer in 3 minutes
Find out how much your home could sell for in as little as 3 minutes with a no-obligation cash offer.
Estimated market value
$327,200



