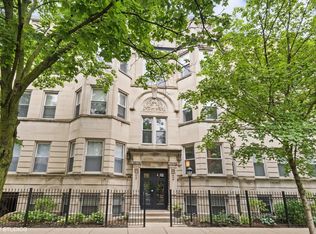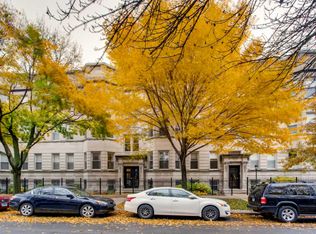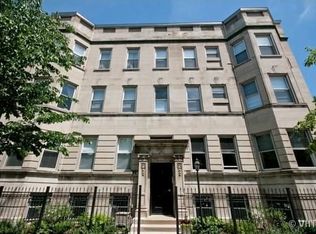Closed
$460,000
3747 N Fremont St #3, Chicago, IL 60613
2beds
1,028sqft
Condominium, Single Family Residence
Built in 1907
-- sqft lot
$470,000 Zestimate®
$447/sqft
$2,647 Estimated rent
Home value
$470,000
$423,000 - $522,000
$2,647/mo
Zestimate® history
Loading...
Owner options
Explore your selling options
What's special
Commanding the top floor of a classic Greystone on one of Lakeview's most desirable one-way tree-lined streets, this stunning 2 bed, 2 bath penthouse blends elegance with timeless charm. Thoughtfully designed for both everyday living and stylish entertaining, the spacious layout features a light-filled living room with dramatic bay windows, creating a serene, treehouse-like escape among the mature treetops just beyond your windows. The gracious primary suite offers massive closets and an ensuite bathroom with a stone shower. A generous second bedroom includes exceptional storage and is accompanied by a beautifully updated hall bath. Sleek and functional, the kitchen is outfitted with stainless steel appliances, granite countertops, and abundant cabinetry, leading directly to your private outdoor patio~ the perfect space to relax, grill, or entertain under the stars. Additional features include in-unit laundry, central A/C, one exterior parking space, and large assigned storage. Enjoy unbeatable access to the best of Lakeview from this exceptional residence just moments from Wrigley Field, Gill Park, the Addison/Sheridan Red Line, Lake Michigan, and the Lakefront Trail. With endless dining, shopping, and entertainment at your doorstep, this is city living at its finest.
Zillow last checked: 8 hours ago
Listing updated: August 21, 2025 at 01:19pm
Listing courtesy of:
Susan Maman 847-878-5235,
@properties Christie's International Real Estate,
Mimi Maman 847-878-4478,
@properties Christie's International Real Estate
Bought with:
Brant Sichko
Baird & Warner
Source: MRED as distributed by MLS GRID,MLS#: 12418700
Facts & features
Interior
Bedrooms & bathrooms
- Bedrooms: 2
- Bathrooms: 2
- Full bathrooms: 2
Primary bedroom
- Features: Flooring (Hardwood), Bathroom (Full)
- Level: Main
- Area: 143 Square Feet
- Dimensions: 11X13
Bedroom 2
- Features: Flooring (Hardwood)
- Level: Main
- Area: 90 Square Feet
- Dimensions: 9X10
Deck
- Level: Main
- Area: 192 Square Feet
- Dimensions: 16X12
Dining room
- Features: Flooring (Hardwood)
- Level: Main
- Dimensions: COMBO
Kitchen
- Features: Flooring (Hardwood)
- Level: Main
- Area: 100 Square Feet
- Dimensions: 10X10
Living room
- Features: Flooring (Hardwood)
- Level: Main
- Area: 396 Square Feet
- Dimensions: 18X22
Heating
- Natural Gas, Forced Air
Cooling
- Central Air
Appliances
- Included: Range, Microwave, Dishwasher, Refrigerator, Washer, Dryer, Stainless Steel Appliance(s)
- Laundry: Washer Hookup, In Unit
Features
- Flooring: Hardwood
- Basement: None
Interior area
- Total structure area: 0
- Total interior livable area: 1,028 sqft
Property
Parking
- Total spaces: 1
- Parking features: Side Driveway, Assigned, On Site, Owned
- Has uncovered spaces: Yes
Accessibility
- Accessibility features: No Disability Access
Features
- Patio & porch: Deck
Details
- Parcel number: 14202220261006
- Special conditions: None
- Other equipment: Intercom, Ceiling Fan(s)
Construction
Type & style
- Home type: Condo
- Property subtype: Condominium, Single Family Residence
Materials
- Brick, Limestone
Condition
- New construction: No
- Year built: 1907
Utilities & green energy
- Electric: Circuit Breakers
- Sewer: Public Sewer
- Water: Public
Community & neighborhood
Security
- Security features: Security System
Location
- Region: Chicago
HOA & financial
HOA
- Has HOA: Yes
- HOA fee: $365 monthly
- Amenities included: Bike Room/Bike Trails, Storage, Intercom
- Services included: Water, Insurance, Exterior Maintenance, Lawn Care, Scavenger, Snow Removal, Internet
Other
Other facts
- Listing terms: Conventional
- Ownership: Condo
Price history
| Date | Event | Price |
|---|---|---|
| 8/21/2025 | Sold | $460,000+3.4%$447/sqft |
Source: | ||
| 8/8/2025 | Pending sale | $445,000$433/sqft |
Source: | ||
| 7/25/2025 | Contingent | $445,000$433/sqft |
Source: | ||
| 7/16/2025 | Listed for sale | $445,000+21.9%$433/sqft |
Source: | ||
| 7/15/2020 | Sold | $365,000-1.1%$355/sqft |
Source: | ||
Public tax history
| Year | Property taxes | Tax assessment |
|---|---|---|
| 2023 | $7,595 +2.6% | $35,999 |
| 2022 | $7,404 +2.3% | $35,999 |
| 2021 | $7,239 +8.9% | $35,999 +9.3% |
Find assessor info on the county website
Neighborhood: Lake View
Nearby schools
GreatSchools rating
- 5/10Greeley Elementary SchoolGrades: PK-8Distance: 0.2 mi
- 3/10Lake View High SchoolGrades: 9-12Distance: 0.9 mi
Schools provided by the listing agent
- High: Lake View High School
- District: 299
Source: MRED as distributed by MLS GRID. This data may not be complete. We recommend contacting the local school district to confirm school assignments for this home.
Get a cash offer in 3 minutes
Find out how much your home could sell for in as little as 3 minutes with a no-obligation cash offer.
Estimated market value
$470,000


