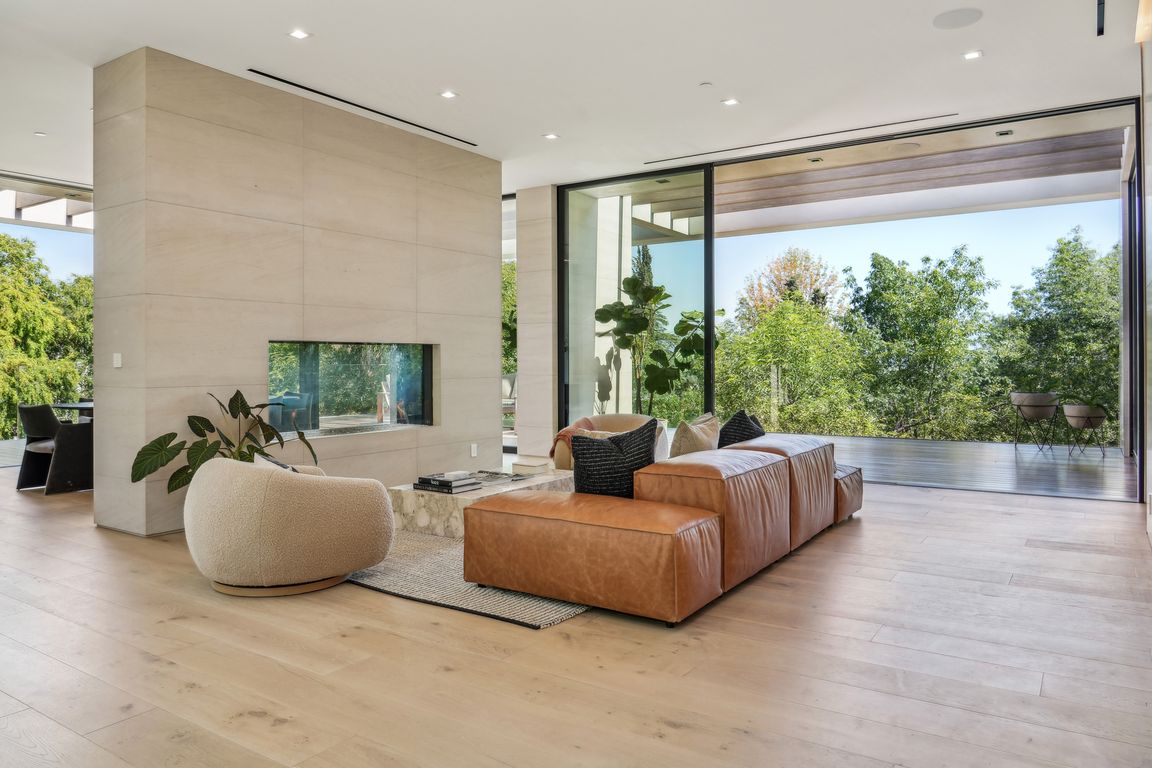
For sale
$5,998,000
4beds
6,264sqft
3748 Berry Dr, Studio City, CA 91604
4beds
6,264sqft
Residential, single family residence
Built in 2025
7,204 sqft
2 Attached garage spaces
$958 price/sqft
What's special
Saltwater pool and spaEntertainment floorBreathtaking city viewsWarmth and timeless appealPrivate spaLuxurious materialsCustom bar
Nestled within the scenic hills of Studio City, 3748 Berry Drive is a testament to architectural brilliance and modern sustainability. This 6,264 sq.ft. net-zero masterpiece, crafted by Maison by PGB, seamlessly merges cutting-edge design with mid-century-inspired sophistication. Boasting 4 bedrooms, 4.5 bathrooms, a dedicated entertainment floor, private gym, and saltwater pool, ...
- 93 days |
- 1,670 |
- 109 |
Source: CLAW,MLS#: 25586045
Travel times
Kitchen
Living Room
Dining Room
Zillow last checked: 8 hours ago
Listing updated: November 21, 2025 at 12:26pm
Listed by:
Amir Jawaherian DRE # 01899893 818-561-1600,
The Agency 424-230-3700
Source: CLAW,MLS#: 25586045
Facts & features
Interior
Bedrooms & bathrooms
- Bedrooms: 4
- Bathrooms: 5
- Full bathrooms: 4
- 1/2 bathrooms: 1
Rooms
- Room types: Living Room, Dining Room, Other, Family Room, Bar, Breakfast Area, Walk-In Closet, Gym, Patio Covered
Bedroom
- Features: Walk-In Closet(s)
- Level: Lower
Bathroom
- Features: Double Vanity(s), Powder Room, Shower and Tub, Shower Over Tub
Kitchen
- Features: Gourmet Kitchen, Kitchen Island
Heating
- Central
Cooling
- Central Air
Appliances
- Included: Electric Cooktop, Electric Oven, Microwave, Indoor Grill, Dishwasher, Dryer, Washer, Water Purifier, Range/Oven, Refrigerator, Disposal, Bar Ice Maker, Barbeque, Water Filter, Water Conditioner, Tankless Water Heater
- Laundry: Laundry Room
Features
- Bar, Breakfast Area, Dining Area
- Flooring: Wood, Porcelain, Stone, Terrazzo, Hardwood
- Doors: Sliding Doors
- Windows: Skylight(s), Double Pane Windows
- Number of fireplaces: 1
- Fireplace features: Living Room, Dining Room, Gas
Interior area
- Total structure area: 6,264
- Total interior livable area: 6,264 sqft
Video & virtual tour
Property
Parking
- Total spaces: 5
- Parking features: Garage Is Attached
- Attached garage spaces: 2
- Uncovered spaces: 3
Features
- Levels: Three Or More
- Stories: 3
- Exterior features: Balcony
- Pool features: Above Ground, Heated
- Spa features: Heated
- Has view: Yes
- View description: Tree Top, City Lights
Lot
- Size: 7,204.82 Square Feet
- Dimensions: 90 x 81
Details
- Additional structures: None
- Parcel number: 2378024035
- Zoning: LAR1
- Special conditions: Standard
Construction
Type & style
- Home type: SingleFamily
- Architectural style: Architectural
- Property subtype: Residential, Single Family Residence
Materials
- Roof: Flat
Condition
- Year built: 2025
Utilities & green energy
Green energy
- Energy generation: Solar
Community & HOA
Community
- Security: Gated, Automatic Gate, Carbon Monoxide Detector(s), Fire and Smoke Detection System, Fire Sprinkler System, Firewall(s), Alarm System
HOA
- Has HOA: No
Location
- Region: Studio City
Financial & listing details
- Price per square foot: $958/sqft
- Tax assessed value: $936,360
- Annual tax amount: $11,282
- Date on market: 9/2/2025