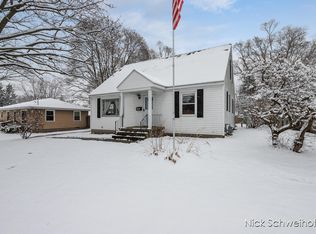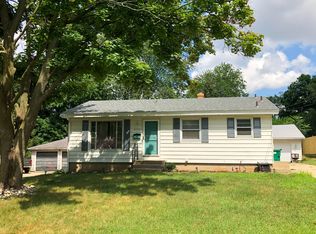Sold
$300,000
3748 Perry Ave SW, Wyoming, MI 49519
3beds
1,308sqft
Single Family Residence
Built in 1958
9,147.6 Square Feet Lot
$314,900 Zestimate®
$229/sqft
$2,187 Estimated rent
Home value
$314,900
$290,000 - $340,000
$2,187/mo
Zestimate® history
Loading...
Owner options
Explore your selling options
What's special
Welcome to this beautifully and completely updated 3-bedroom 2-full bath home! Step inside to find a completely renovated kitchen with new cabinets, new counter tops, and new flooring. Continue into the spacious living area with tons of natural light. Also on the main are 3 sizeable bedrooms and an entirely new full bath. Lower level features a very usable bonus family room (partially finished with newly painted block walls and exposed ceiling), updated laundry, and brand new second full bath complete with modern fixtures. The large back yard and two stall garage offer plenty of room for entertaining. Walk to Lemery Park, nearby Kent trails & shopping. This home is a must see, schedule your showing today! Immediate possession. Offers are due Thursday, Sept. 26 @ 2:00 PM.
Zillow last checked: 8 hours ago
Listing updated: October 06, 2025 at 02:00pm
Listed by:
Emily R Otten 616-649-2530,
Five Star Real Estate (M6),
Dan E Otten 616-257-9500,
Five Star Real Estate (M6)
Bought with:
Martina D Clark, 6501391357
Short South Realty Group
Source: MichRIC,MLS#: 24049718
Facts & features
Interior
Bedrooms & bathrooms
- Bedrooms: 3
- Bathrooms: 2
- Full bathrooms: 2
- Main level bedrooms: 3
Primary bedroom
- Level: Main
- Area: 118.3
- Dimensions: 11.83 x 10.00
Bedroom 2
- Level: Main
- Area: 75.64
- Dimensions: 9.08 x 8.33
Bedroom 3
- Level: Main
- Area: 75.55
- Dimensions: 10.42 x 7.25
Family room
- Level: Lower
- Area: 464.74
- Dimensions: 22.67 x 20.50
Kitchen
- Level: Main
- Area: 133.61
- Dimensions: 17.42 x 7.67
Laundry
- Level: Lower
- Area: 74.52
- Dimensions: 12.42 x 6.00
Living room
- Level: Main
- Area: 188.9
- Dimensions: 17.33 x 10.90
Other
- Description: Garage (width x depth)
- Area: 421.33
- Dimensions: 19.67 x 21.42
Heating
- Forced Air
Cooling
- Central Air
Appliances
- Included: Microwave, Oven, Range, Refrigerator
- Laundry: Lower Level
Features
- Eat-in Kitchen
- Basement: Full
- Has fireplace: No
Interior area
- Total structure area: 864
- Total interior livable area: 1,308 sqft
- Finished area below ground: 0
Property
Parking
- Total spaces: 2
- Parking features: Detached
- Garage spaces: 2
Features
- Stories: 1
Lot
- Size: 9,147 sqft
- Dimensions: 66' x 140'
Details
- Parcel number: 411722129009
- Zoning description: Residential
Construction
Type & style
- Home type: SingleFamily
- Architectural style: Ranch
- Property subtype: Single Family Residence
Materials
- Vinyl Siding
- Roof: Composition
Condition
- New construction: No
- Year built: 1958
Utilities & green energy
- Sewer: Public Sewer
- Water: Public
Community & neighborhood
Location
- Region: Wyoming
Other
Other facts
- Listing terms: Cash,FHA,VA Loan,Conventional
Price history
| Date | Event | Price |
|---|---|---|
| 11/13/2024 | Sold | $300,000+0%$229/sqft |
Source: | ||
| 9/27/2024 | Pending sale | $299,900$229/sqft |
Source: | ||
| 9/20/2024 | Listed for sale | $299,900+46.3%$229/sqft |
Source: | ||
| 1/19/2024 | Sold | $205,000+15.2%$157/sqft |
Source: Public Record | ||
| 12/6/2023 | Pending sale | $178,000$136/sqft |
Source: | ||
Public tax history
| Year | Property taxes | Tax assessment |
|---|---|---|
| 2024 | -- | $101,500 +48.4% |
| 2021 | $1,770 | $68,400 +6.9% |
| 2020 | $1,770 +1.9% | $64,000 +10.7% |
Find assessor info on the county website
Neighborhood: 49519
Nearby schools
GreatSchools rating
- 4/10West Elementary SchoolGrades: K-4Distance: 0.4 mi
- 3/10Wyoming Junior HighGrades: 7-8Distance: 1.4 mi
- 5/10Rogers High SchoolGrades: 9-12Distance: 1.3 mi

Get pre-qualified for a loan
At Zillow Home Loans, we can pre-qualify you in as little as 5 minutes with no impact to your credit score.An equal housing lender. NMLS #10287.
Sell for more on Zillow
Get a free Zillow Showcase℠ listing and you could sell for .
$314,900
2% more+ $6,298
With Zillow Showcase(estimated)
$321,198
