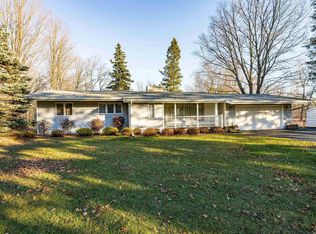Sold for $385,400
$385,400
3748 Stebner Rd, Hermantown, MN 55811
3beds
1,726sqft
Single Family Residence
Built in 1626
0.66 Acres Lot
$388,400 Zestimate®
$223/sqft
$2,263 Estimated rent
Home value
$388,400
$369,000 - $408,000
$2,263/mo
Zestimate® history
Loading...
Owner options
Explore your selling options
What's special
Super Cute 3+ Bedroom, 2 Bath Home in Hermantown! This spacious multi-level home offers plenty of room and potential! Upstairs you’ll find three bedrooms and a full bath. The main level features an open-concept kitchen and dining area, a large living room, and a bright sunroom with patio doors leading to a deck that overlooks the backyard—perfect for relaxing or entertaining. Enjoy the convenience of an attached garage, plus an additional garage in the back for all your storage needs. With a little TLC, this home is a great opportunity to add your personal touches and make it your own!
Zillow last checked: 8 hours ago
Listing updated: September 08, 2025 at 04:32pm
Listed by:
Deena Shykes 218-464-3369,
RE/MAX Results
Bought with:
Deena Shykes, MN 40428587
RE/MAX Results
Source: Lake Superior Area Realtors,MLS#: 6120991
Facts & features
Interior
Bedrooms & bathrooms
- Bedrooms: 3
- Bathrooms: 2
- Full bathrooms: 1
- 3/4 bathrooms: 1
Bedroom
- Level: Upper
- Area: 175.45 Square Feet
- Dimensions: 12.1 x 14.5
Bedroom
- Level: Upper
- Area: 132.31 Square Feet
- Dimensions: 13.1 x 10.1
Bedroom
- Level: Upper
- Area: 122 Square Feet
- Dimensions: 10 x 12.2
Dining room
- Level: Main
- Area: 126.25 Square Feet
- Dimensions: 12.5 x 10.1
Kitchen
- Level: Main
- Area: 145.2 Square Feet
- Dimensions: 12.1 x 12
Living room
- Level: Main
- Area: 311.25 Square Feet
- Dimensions: 12.5 x 24.9
Office
- Level: Lower
- Area: 187.88 Square Feet
- Dimensions: 15.4 x 12.2
Rec room
- Level: Lower
- Area: 249.9 Square Feet
- Dimensions: 11.9 x 21
Sun room
- Level: Main
- Area: 200.2 Square Feet
- Dimensions: 15.4 x 13
Utility room
- Level: Lower
- Area: 258.94 Square Feet
- Dimensions: 12.1 x 21.4
Heating
- Forced Air, Propane
Cooling
- Central Air
Features
- Basement: Full
- Number of fireplaces: 1
- Fireplace features: Wood Burning
Interior area
- Total interior livable area: 1,726 sqft
- Finished area above ground: 1,626
- Finished area below ground: 100
Property
Parking
- Total spaces: 5
- Parking features: Attached, Detached
- Attached garage spaces: 5
Features
- Levels: Multi-Level
Lot
- Size: 0.66 Acres
- Dimensions: 88 x 290
Details
- Parcel number: 395001008107 and 395001007542
Construction
Type & style
- Home type: SingleFamily
- Property subtype: Single Family Residence
Materials
- Wood, Frame/Wood
- Foundation: Concrete Perimeter
- Roof: Asphalt Shingle
Condition
- Previously Owned
- Year built: 1626
Utilities & green energy
- Electric: Minnesota Power
- Sewer: Public Sewer
- Water: Public
Community & neighborhood
Location
- Region: Hermantown
Price history
| Date | Event | Price |
|---|---|---|
| 8/27/2025 | Sold | $385,400+1.4%$223/sqft |
Source: | ||
| 8/15/2025 | Pending sale | $379,900$220/sqft |
Source: | ||
| 7/31/2025 | Contingent | $379,900$220/sqft |
Source: | ||
| 7/29/2025 | Listed for sale | $379,900$220/sqft |
Source: | ||
Public tax history
| Year | Property taxes | Tax assessment |
|---|---|---|
| 2024 | $4,206 +8.4% | $341,800 +9.9% |
| 2023 | $3,880 +3% | $310,900 +13.2% |
| 2022 | $3,768 -1.3% | $274,600 +10.5% |
Find assessor info on the county website
Neighborhood: 55811
Nearby schools
GreatSchools rating
- 7/10Hermantown Elementary SchoolGrades: K-4Distance: 3.7 mi
- 7/10Hermantown Middle SchoolGrades: 5-8Distance: 3.7 mi
- 10/10Hermantown Senior High SchoolGrades: 9-12Distance: 3.7 mi
Get pre-qualified for a loan
At Zillow Home Loans, we can pre-qualify you in as little as 5 minutes with no impact to your credit score.An equal housing lender. NMLS #10287.
Sell for more on Zillow
Get a Zillow Showcase℠ listing at no additional cost and you could sell for .
$388,400
2% more+$7,768
With Zillow Showcase(estimated)$396,168
