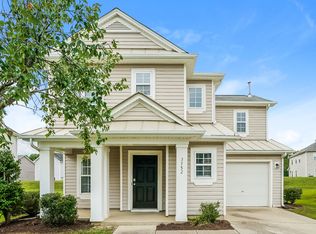Sold for $295,000
$295,000
3748 Tryon Ridge Dr, Raleigh, NC 27610
3beds
1,634sqft
Single Family Residence, Residential
Built in 2004
6,098.4 Square Feet Lot
$306,300 Zestimate®
$181/sqft
$1,772 Estimated rent
Home value
$306,300
$291,000 - $322,000
$1,772/mo
Zestimate® history
Loading...
Owner options
Explore your selling options
What's special
Wow! This move-in-ready property is waiting for you to view it! With new carpet, roof, HVAC system, and a fresh coat of paint throughout, you'll want to take a look! The downstairs is big, open and inviting! The kitchen is the perfect for making dinner, with an island bar to host guests. Spend the evenings lounging in your primary bedroom with beautiful trey ceilings, or sit out back and enjoy the nice backyard! So many great features like canned lighting, ceiling fans in the bedrooms, and even double crown molding in the living room! Located only 10 minutes to downtown Raleigh, and only 20 minutes to RDU, you'll have all you ever need!
Zillow last checked: 8 hours ago
Listing updated: February 18, 2025 at 06:36am
Listed by:
Hunter McNair 919-702-0561,
Keller Williams Elite Realty
Bought with:
George Kypreos, 313543
HomeSmart Expert Realty
Source: Doorify MLS,MLS#: 10060837
Facts & features
Interior
Bedrooms & bathrooms
- Bedrooms: 3
- Bathrooms: 3
- Full bathrooms: 2
- 1/2 bathrooms: 1
Heating
- Central, Floor Furnace, Forced Air, Natural Gas
Cooling
- Ceiling Fan(s), Central Air, Electric
Appliances
- Included: Dishwasher, Disposal, Dryer, Electric Range, Free-Standing Electric Range, Free-Standing Refrigerator, Microwave, Refrigerator, Washer, Water Heater
- Laundry: Electric Dryer Hookup, Laundry Room, Upper Level, Washer Hookup
Features
- Bathtub/Shower Combination, Ceiling Fan(s), Crown Molding, Eat-in Kitchen, Kitchen Island, Pantry, Recessed Lighting, Tray Ceiling(s)
- Flooring: Carpet, Vinyl
- Has fireplace: No
- Common walls with other units/homes: No Common Walls, No One Above, No One Below
Interior area
- Total structure area: 1,634
- Total interior livable area: 1,634 sqft
- Finished area above ground: 1,634
- Finished area below ground: 0
Property
Parking
- Total spaces: 3
- Parking features: Concrete, Driveway, Garage, Garage Faces Front
- Attached garage spaces: 1
- Uncovered spaces: 2
Features
- Levels: Two
- Stories: 2
- Patio & porch: Front Porch, Patio
- Exterior features: Rain Gutters
- Pool features: None
- Fencing: None
- Has view: Yes
- View description: None
Lot
- Size: 6,098 sqft
- Features: Cleared, Landscaped
Details
- Parcel number: 1722256784
- Special conditions: Standard
Construction
Type & style
- Home type: SingleFamily
- Architectural style: Transitional
- Property subtype: Single Family Residence, Residential
Materials
- Brick Veneer, Vinyl Siding
- Foundation: Slab
- Roof: Shingle
Condition
- New construction: No
- Year built: 2004
Utilities & green energy
- Sewer: Public Sewer
- Water: Public
- Utilities for property: Electricity Connected, Natural Gas Connected, Water Connected
Community & neighborhood
Community
- Community features: Street Lights
Location
- Region: Raleigh
- Subdivision: Quarry Pointe
HOA & financial
HOA
- Has HOA: Yes
- HOA fee: $50 quarterly
- Amenities included: Management
- Services included: Special Assessments
Other
Other facts
- Road surface type: Paved
Price history
| Date | Event | Price |
|---|---|---|
| 4/8/2025 | Listing removed | $1,935$1/sqft |
Source: Zillow Rentals Report a problem | ||
| 4/7/2025 | Price change | $1,935+1.8%$1/sqft |
Source: Zillow Rentals Report a problem | ||
| 3/25/2025 | Price change | $1,900-1.8%$1/sqft |
Source: Zillow Rentals Report a problem | ||
| 3/24/2025 | Price change | $1,935-1%$1/sqft |
Source: Zillow Rentals Report a problem | ||
| 3/10/2025 | Price change | $1,955+2.9%$1/sqft |
Source: Zillow Rentals Report a problem | ||
Public tax history
| Year | Property taxes | Tax assessment |
|---|---|---|
| 2025 | $2,821 +0.4% | $321,213 |
| 2024 | $2,810 +33.3% | $321,213 +67.7% |
| 2023 | $2,108 +7.6% | $191,596 |
Find assessor info on the county website
Neighborhood: South Raleigh
Nearby schools
GreatSchools rating
- 4/10Walnut Creek Elementary SchoolGrades: PK-5Distance: 0.2 mi
- 8/10West Lake MiddleGrades: 6-8Distance: 11.3 mi
- 4/10Southeast Raleigh HighGrades: 9-12Distance: 1 mi
Schools provided by the listing agent
- Elementary: Wake County Schools
- Middle: Wake County Schools
- High: Wake County Schools
Source: Doorify MLS. This data may not be complete. We recommend contacting the local school district to confirm school assignments for this home.
Get a cash offer in 3 minutes
Find out how much your home could sell for in as little as 3 minutes with a no-obligation cash offer.
Estimated market value$306,300
Get a cash offer in 3 minutes
Find out how much your home could sell for in as little as 3 minutes with a no-obligation cash offer.
Estimated market value
$306,300
