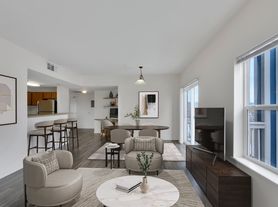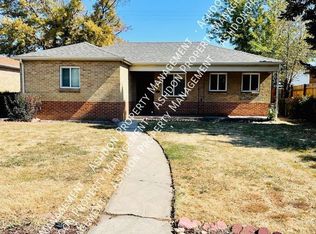Completely updated from top to bottom in 2024, this home at 3748 Zenobia Street blends modern design with functional living. The main level features an open-concept layout with a bright, spacious living area that flows into a contemporary kitchen with quartz countertops, stainless steel appliances, and custom cabinetry.
Upstairs, you'll find two comfortable bedrooms and a beautifully remodeled bathroom. The lower level includes a private mother-in-law suite with two bedrooms, a half kitchen, and a luxurious bathroom featuring a walk-in rain shower perfect for guests, extended family, or additional living space.
Located in a quiet, walkable neighborhood close to parks, restaurants, and shops, this home offers modern comfort and flexible living in one of Denver's most desirable areas.
Monthly rent: $3,300.
Renter is responsible for all utilities except stormwater and sewage, which are covered by the owner.
No smoking allowed.
Pets may be considered on a case-by-case basis with additional deposit.
Standard 12-month lease preferred.
House for rent
Accepts Zillow applications
$3,100/mo
3748 Zenobia St, Denver, CO 80212
4beds
1,404sqft
Price may not include required fees and charges.
Single family residence
Available Sat Nov 1 2025
Cats, dogs OK
Central air
In unit laundry
Attached garage parking
Baseboard, forced air
What's special
Modern designContemporary kitchenPrivate mother-in-law suiteLuxurious bathroomStainless steel appliancesQuartz countertopsCustom cabinetry
- 7 days |
- -- |
- -- |
Travel times
Facts & features
Interior
Bedrooms & bathrooms
- Bedrooms: 4
- Bathrooms: 2
- Full bathrooms: 2
Heating
- Baseboard, Forced Air
Cooling
- Central Air
Appliances
- Included: Dishwasher, Dryer, Freezer, Microwave, Oven, Refrigerator, Washer
- Laundry: In Unit
Features
- In-Law Floorplan
- Flooring: Carpet, Hardwood, Tile
- Furnished: Yes
Interior area
- Total interior livable area: 1,404 sqft
Property
Parking
- Parking features: Attached, Off Street
- Has attached garage: Yes
- Details: Contact manager
Features
- Patio & porch: Patio
- Exterior features: Bicycle storage, Heating system: Baseboard, Heating system: Forced Air, No Utilities included in rent, Sewage included in rent
Details
- Parcel number: 230203008
Construction
Type & style
- Home type: SingleFamily
- Property subtype: Single Family Residence
Utilities & green energy
- Utilities for property: Sewage
Community & HOA
Location
- Region: Denver
Financial & listing details
- Lease term: 1 Year
Price history
| Date | Event | Price |
|---|---|---|
| 10/25/2025 | Price change | $3,100-3.1%$2/sqft |
Source: Zillow Rentals | ||
| 10/24/2025 | Price change | $3,200-3%$2/sqft |
Source: Zillow Rentals | ||
| 10/22/2025 | Listed for rent | $3,300$2/sqft |
Source: Zillow Rentals | ||
| 12/21/2023 | Sold | $625,000$445/sqft |
Source: | ||
| 12/13/2023 | Pending sale | $625,000$445/sqft |
Source: | ||

