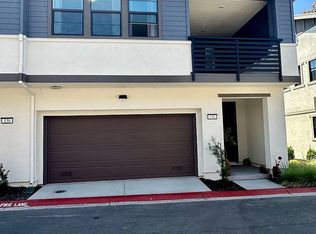Completely renovated home inside and out, this home is in traditional Fremont Glenmore area w good schools: Glenmore Elementary, and highly desirable Washington High School.
Home size is 1210 sq. Ft + a bonus room (350 Sq . ft).
Home has a brand new wood flooring for entire house. A new kitchen with all new Appliances: Samsung dual door refrigerator, Samsung gas range, and Samsung dish washer. The home has fully renovated bathrooms with new showers/vanity/toilets. Home has a brand new heater and air conditioning unit. Brand new Samsung and LG washer and dryer. Refreshed and newly paints all throughout the house. Multiple flood lights inside to keep the house bright and lot of natural sunlights coming in. Design shades installed.
3 bed + large bonus room (350+ extra square ft of space).
Fresh outside paint and new 30 year roof installed.
Ready to move in for a great family or young professionals commuting to Silicon Valley.
1 year rental agreement + 1 year option to extend.
Utility (water, energy, and waste) to be paid by renters.
Gardening service is provided by owner.
No smoking inside the house.
Parking is available inside the garage plus curve sides.
Clean and responsible family desired
House for rent
Accepts Zillow applications
$3,800/mo
37481 Rockwood Dr, Fremont, CA 94536
3beds
1,210sqft
Price may not include required fees and charges.
Single family residence
Available now
No pets
Central air
In unit laundry
Attached garage parking
Forced air
What's special
Brand new wood flooringMultiple flood lightsFully renovated bathroomsFresh outside paintLarge bonus roomLot of natural sunlight
- 7 days
- on Zillow |
- -- |
- -- |
Travel times
Facts & features
Interior
Bedrooms & bathrooms
- Bedrooms: 3
- Bathrooms: 2
- Full bathrooms: 2
Heating
- Forced Air
Cooling
- Central Air
Appliances
- Included: Dishwasher, Dryer, Freezer, Oven, Refrigerator, Washer
- Laundry: In Unit
Features
- Flooring: Hardwood
Interior area
- Total interior livable area: 1,210 sqft
Property
Parking
- Parking features: Attached, Off Street
- Has attached garage: Yes
- Details: Contact manager
Features
- Exterior features: Extra bonus room 350 sq ft, Heating system: Forced Air
Details
- Parcel number: 50155660
Construction
Type & style
- Home type: SingleFamily
- Property subtype: Single Family Residence
Community & HOA
Location
- Region: Fremont
Financial & listing details
- Lease term: 1 Year
Price history
| Date | Event | Price |
|---|---|---|
| 8/17/2025 | Listed for rent | $3,800$3/sqft |
Source: Zillow Rentals | ||
| 9/23/2003 | Sold | $409,000+1%$338/sqft |
Source: Public Record | ||
| 5/1/2002 | Sold | $405,000$335/sqft |
Source: Public Record | ||
![[object Object]](https://photos.zillowstatic.com/fp/5630256654f866f9cb102e2245b360c2-p_i.jpg)
