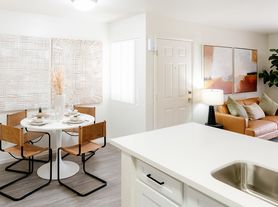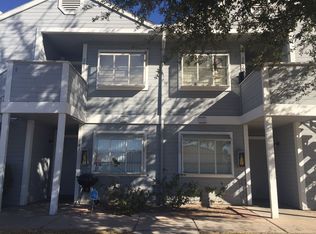This Downstairs Entry as the downstairs entry and upstairs loft-bedroom make this Home a peaceful place without the possible issues of an upstairs or downstairs tenant-- Because the entire unit is YOURS! Recently remodeled Quartz Counters-Vinyl Plank Flooring, allow easy living and the parking dedicated to the unit right in front of the entry patio allow a feeling of comfort and convenience when you come home. The Balcony off the Upstairs Loft and the Patio Below are spacious and allow a direct view of the Mountains to the east. The convenience of Las Vegas Blvd, Pecos Blvd, the I-15, and Cheyenne allow you easy travel in all directions including about 10 minutes to Downtown Las Vegas! Come see the Home at the very front of the Community just past the Security Guard Booth with wide open parking multiple spaces in the front of the community! Ready to move in, Clean, Convenient, Cozy and available NOW!
The data relating to real estate for sale on this web site comes in part from the INTERNET DATA EXCHANGE Program of the Greater Las Vegas Association of REALTORS MLS. Real estate listings held by brokerage firms other than this site owner are marked with the IDX logo.
Information is deemed reliable but not guaranteed.
Copyright 2022 of the Greater Las Vegas Association of REALTORS MLS. All rights reserved.
Condo for rent
$1,200/mo
3749 Carlyle Dr APT 60, Sunrise Manor, NV 89115
1beds
862sqft
Price may not include required fees and charges.
Condo
Available now
No pets
Central air, electric, ceiling fan
In unit laundry
Assigned parking
Fireplace
What's special
Downstairs entryUpstairs loft-bedroomFront of the communityVinyl plank flooringRecently remodeled quartz counters
- 40 days |
- -- |
- -- |
Travel times
Looking to buy when your lease ends?
Consider a first-time homebuyer savings account designed to grow your down payment with up to a 6% match & 3.83% APY.
Facts & features
Interior
Bedrooms & bathrooms
- Bedrooms: 1
- Bathrooms: 2
- Full bathrooms: 1
- 1/2 bathrooms: 1
Heating
- Fireplace
Cooling
- Central Air, Electric, Ceiling Fan
Appliances
- Included: Dishwasher, Disposal, Dryer, Microwave, Oven, Range, Refrigerator, Washer
- Laundry: In Unit
Features
- Ceiling Fan(s), Window Treatments
- Flooring: Carpet, Laminate
- Has fireplace: Yes
Interior area
- Total interior livable area: 862 sqft
Property
Parking
- Parking features: Assigned
- Details: Contact manager
Features
- Stories: 2
- Exterior features: Architecture Style: Two Story, Assigned, Ceiling Fan(s), Flooring: Laminate, One Space, Open, Pets - No, Pool, Security, Window Treatments
Details
- Parcel number: 14018211056
Construction
Type & style
- Home type: Condo
- Property subtype: Condo
Condition
- Year built: 1983
Building
Management
- Pets allowed: No
Community & HOA
Location
- Region: Sunrise Manor
Financial & listing details
- Lease term: Contact For Details
Price history
| Date | Event | Price |
|---|---|---|
| 8/29/2025 | Listed for rent | $1,200-11.1%$1/sqft |
Source: LVR #2713632 | ||
| 10/26/2024 | Listing removed | $1,350$2/sqft |
Source: LVR #2617433 | ||
| 10/8/2024 | Price change | $1,350-15.1%$2/sqft |
Source: LVR #2617433 | ||
| 9/15/2024 | Listed for rent | $1,590$2/sqft |
Source: LVR #2617433 | ||
| 8/31/2023 | Sold | $191,000-9%$222/sqft |
Source: | ||
Neighborhood: Sunrise Manor
There are 2 available units in this apartment building

