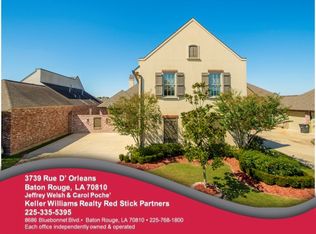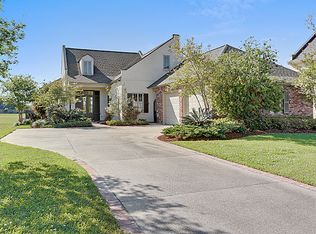Sold
Price Unknown
3749 Rue D Orleans, Baton Rouge, LA 70810
3beds
2,612sqft
Single Family Residence, Residential
Built in 2007
4,791.6 Square Feet Lot
$558,800 Zestimate®
$--/sqft
$2,814 Estimated rent
Home value
$558,800
$520,000 - $598,000
$2,814/mo
Zestimate® history
Loading...
Owner options
Explore your selling options
What's special
This 3 bedroom 2.5 bath single story home is a rare find in University Club! This ANDY MCDONALD design is a hidden jewel conveniently located on a quiet dead end. If that is not special enough, this home backs up to the golf course with fairway views from multiple sides of the home, and green space on one side that can never be built on. If you are looking to downsize or just starting out, this home is perfect!! This beauty features an open floor plan, two bedrooms and a jack and jill bath sit just off the long foyer, as well as a guest half bath. The spacious kitchen opens to the living area and is perfect for entertaining centering around the beautiful travertine design fireplace mantle, a large dual level granite island, GE Profile appliances, gas cooktop, and stainless refrigerator will remain. Just off the kitchen there is a butler pantry that includes a built in ice maker, and another room that can be used for a fourth bedroom or an office/media or play room. The breakfast area is surrounded by floor to ceiling windows with a view of the golf course. Living room and dining drapes remain. The large living room also shows off a wall of windows for tons of natural light, the gas fireplace and built in cabinets. Plantation shutters have been installed throughout the home. The master bedroom that is situated off the rear of the home with a view of the golf course and exterior doors that open to the rear patio. The master ensuite features separate double vanities, makeup vanity area, jetted tub, separate shower, water closet, and a large master closet. This home also has a built in work station desk just off the side door and garage entry, double garage has a 220 generator plugin and extended garage storage area suitable for lawn equipment storage and also includes a work station. There are paved extra parking spaces in the front of the home for overflow. The doorbell camera and large kettle remains. This is truly a RARE find in UC! Schedule your showing!
Zillow last checked: 8 hours ago
Listing updated: June 25, 2025 at 09:37am
Listed by:
Traci Patin,
RE/MAX Professional
Bought with:
Heather Kirkpatrick, 0000029862
Keller Williams Realty Premier Partners
Source: ROAM MLS,MLS#: 2025004131
Facts & features
Interior
Bedrooms & bathrooms
- Bedrooms: 3
- Bathrooms: 3
- Full bathrooms: 2
- Partial bathrooms: 1
Primary bedroom
- Features: En Suite Bath, Ceiling Fan(s)
- Level: First
- Area: 243
- Dimensions: 18 x 13.5
Bedroom 1
- Level: First
- Area: 128.75
- Width: 10.3
Bedroom 2
- Level: First
- Area: 143
- Dimensions: 13 x 11
Primary bathroom
- Features: Double Vanity, Walk-In Closet(s), Separate Shower, Water Closet
Kitchen
- Features: Granite Counters, Kitchen Island
- Level: First
- Area: 245
- Width: 14
Living room
- Level: First
- Area: 279
- Length: 18
Office
- Level: First
- Area: 128.75
Heating
- Central
Cooling
- Central Air, Ceiling Fan(s)
Appliances
- Included: Gas Cooktop, Dishwasher, Disposal, Microwave, Oven
- Laundry: Electric Dryer Hookup, Washer Hookup
Features
- Built-in Features, Ceiling 9'+, Computer Nook, Crown Molding, Wet Bar
- Flooring: Ceramic Tile, Wood
- Has fireplace: Yes
- Fireplace features: Gas Log
Interior area
- Total structure area: 3,442
- Total interior livable area: 2,612 sqft
Property
Parking
- Total spaces: 4
- Parking features: 4+ Cars Park, Garage
- Has garage: Yes
Features
- Stories: 1
- Exterior features: Sprinkler System
- Has spa: Yes
- Spa features: Bath
- Fencing: None
- Frontage length: 52
Lot
- Size: 4,791 sqft
- Dimensions: 63 x 120 x 63 x 144
- Features: Dead-End Lot
Details
- Parcel number: 02587009
- Special conditions: Standard
Construction
Type & style
- Home type: SingleFamily
- Architectural style: New Orleans
- Property subtype: Single Family Residence, Residential
Materials
- Brick Siding, Stucco Siding, Brick
- Foundation: Slab
- Roof: Shingle
Condition
- New construction: No
- Year built: 2007
Utilities & green energy
- Gas: Entergy
- Sewer: Public Sewer
- Water: Public
Community & neighborhood
Security
- Security features: Security System
Community
- Community features: Pool, Golf, Health Club, Playground, Tennis Court(s)
Location
- Region: Baton Rouge
- Subdivision: University Club Plantation
HOA & financial
HOA
- Has HOA: Yes
- HOA fee: $1,780 annually
- Services included: Common Areas, Maint Subd Entry HOA, Pool HOA
Other
Other facts
- Listing terms: Cash,Conventional,FHA,VA Loan
Price history
| Date | Event | Price |
|---|---|---|
| 6/20/2025 | Sold | -- |
Source: | ||
| 6/3/2025 | Pending sale | $575,500$220/sqft |
Source: | ||
| 5/20/2025 | Price change | $575,500-3.3%$220/sqft |
Source: | ||
| 5/9/2025 | Price change | $595,000-4.8%$228/sqft |
Source: | ||
| 4/22/2025 | Price change | $625,000-4.6%$239/sqft |
Source: | ||
Public tax history
| Year | Property taxes | Tax assessment |
|---|---|---|
| 2024 | $6,202 +16.3% | $52,240 +17.7% |
| 2023 | $5,335 +3.2% | $44,400 |
| 2022 | $5,170 +1.9% | $44,400 |
Find assessor info on the county website
Neighborhood: Nicholson
Nearby schools
GreatSchools rating
- 7/10Magnolia Woods Elementary SchoolGrades: PK-5Distance: 4.7 mi
- 4/10Westdale Middle SchoolGrades: 6-8Distance: 8.7 mi
- 2/10Tara High SchoolGrades: 9-12Distance: 8.5 mi
Schools provided by the listing agent
- District: East Baton Rouge
Source: ROAM MLS. This data may not be complete. We recommend contacting the local school district to confirm school assignments for this home.
Sell with ease on Zillow
Get a Zillow Showcase℠ listing at no additional cost and you could sell for —faster.
$558,800
2% more+$11,176
With Zillow Showcase(estimated)$569,976

