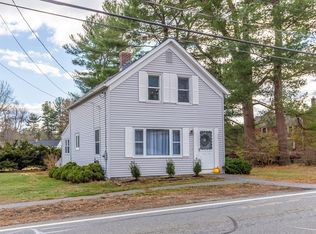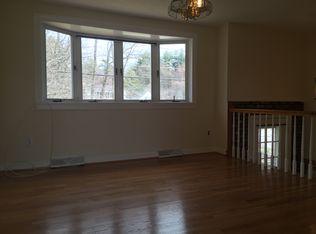Sold for $700,000
$700,000
375 Andover Rd, Billerica, MA 01821
3beds
1,904sqft
Single Family Residence
Built in 1960
0.4 Acres Lot
$698,300 Zestimate®
$368/sqft
$3,576 Estimated rent
Home value
$698,300
$642,000 - $761,000
$3,576/mo
Zestimate® history
Loading...
Owner options
Explore your selling options
What's special
Welcome to this wonderful home that combines comfort & practicality. All appliances stay in the bright kitchen offering a breakfast bar. The dining room is complete with a cozy fireplace/woodstove insert. The vaulted family room creates a bright & open space, perfect for both relaxation & entertaining. The spacious 1st-floor primary bedroom offers a peaceful retreat with a quaint sitting area & a spacious walk-in closet. A well-appointed mudroom adds functionality and keeps things tidy. Two full bathrooms ensure convenience for busy mornings or guests. Outside, you’ll find a large deck; the level corner yard, ideal for outdoor activities, gardening, or simply enjoying the fresh air; a private patio with hot tub* & sitting area with a firepit. The two-car garage provides ample space for vehicles & storage. This home also offers a full basement, town sewer, generator hookup, and the availability of natural gas. Don’t miss this incredible East Billerica opportunity!
Zillow last checked: 8 hours ago
Listing updated: February 27, 2025 at 02:22pm
Listed by:
Cook and Company Real Estate Team 978-852-5054,
LAER Realty Partners 978-671-4466
Bought with:
Gustavo Villatoro
Coldwell Banker Realty - Framingham
Source: MLS PIN,MLS#: 73325878
Facts & features
Interior
Bedrooms & bathrooms
- Bedrooms: 3
- Bathrooms: 2
- Full bathrooms: 2
Primary bedroom
- Features: Walk-In Closet(s), Flooring - Hardwood
- Level: First
- Area: 276
- Dimensions: 23 x 12
Bedroom 2
- Features: Closet, Flooring - Hardwood
- Level: Second
- Area: 224
- Dimensions: 16 x 14
Bedroom 3
- Features: Closet, Flooring - Hardwood
- Level: Second
- Area: 208
- Dimensions: 16 x 13
Primary bathroom
- Features: No
Bathroom 1
- Features: Bathroom - Full, Bathroom - Tiled With Tub & Shower, Closet - Linen, Flooring - Stone/Ceramic Tile, Countertops - Stone/Granite/Solid
- Level: First
Bathroom 2
- Features: Bathroom - 3/4, Closet - Linen, Flooring - Stone/Ceramic Tile, Countertops - Stone/Granite/Solid
- Level: Second
Dining room
- Features: Flooring - Hardwood
- Level: First
- Area: 216
- Dimensions: 18 x 12
Family room
- Features: Wood / Coal / Pellet Stove, Skylight, Cathedral Ceiling(s), Ceiling Fan(s), Flooring - Hardwood, Recessed Lighting
- Level: First
- Area: 280
- Dimensions: 20 x 14
Kitchen
- Features: Flooring - Laminate, Countertops - Stone/Granite/Solid, Breakfast Bar / Nook
- Level: First
- Area: 156
- Dimensions: 13 x 12
Office
- Features: Closet, Flooring - Hardwood
- Level: First
- Area: 117
- Dimensions: 13 x 9
Heating
- Forced Air, Baseboard, Oil
Cooling
- Central Air
Appliances
- Included: Range, Dishwasher, Microwave, Refrigerator
- Laundry: In Basement
Features
- Closet, Vaulted Ceiling(s), Slider, Home Office, Mud Room
- Flooring: Tile, Laminate, Hardwood, Flooring - Hardwood
- Doors: Insulated Doors, Storm Door(s)
- Windows: Skylight, Insulated Windows, Screens
- Basement: Full,Interior Entry,Sump Pump,Unfinished
- Number of fireplaces: 1
- Fireplace features: Dining Room
Interior area
- Total structure area: 1,904
- Total interior livable area: 1,904 sqft
Property
Parking
- Total spaces: 8
- Parking features: Detached, Garage Door Opener, Off Street
- Garage spaces: 2
- Uncovered spaces: 6
Features
- Patio & porch: Porch - Enclosed, Deck - Wood, Patio
- Exterior features: Balcony / Deck, Porch - Enclosed, Deck - Wood, Patio, Rain Gutters, Hot Tub/Spa, Screens, Fenced Yard
- Has spa: Yes
- Spa features: Private
- Fencing: Fenced
Lot
- Size: 0.40 Acres
- Features: Corner Lot, Level
Details
- Parcel number: M:0027 B:0019 L:0,367346
- Zoning: 1
Construction
Type & style
- Home type: SingleFamily
- Architectural style: Cape
- Property subtype: Single Family Residence
Materials
- Frame
- Foundation: Concrete Perimeter
- Roof: Shingle
Condition
- Year built: 1960
Utilities & green energy
- Sewer: Public Sewer
- Water: Public
Green energy
- Energy efficient items: Thermostat
Community & neighborhood
Community
- Community features: Public Transportation, Golf, Public School
Location
- Region: Billerica
Other
Other facts
- Listing terms: Contract
Price history
| Date | Event | Price |
|---|---|---|
| 2/27/2025 | Sold | $700,000+3.7%$368/sqft |
Source: MLS PIN #73325878 Report a problem | ||
| 1/20/2025 | Contingent | $675,000$355/sqft |
Source: MLS PIN #73325878 Report a problem | ||
| 1/14/2025 | Listed for sale | $675,000+20.5%$355/sqft |
Source: MLS PIN #73325878 Report a problem | ||
| 7/29/2021 | Sold | $560,000+2.8%$294/sqft |
Source: MLS PIN #72846872 Report a problem | ||
| 6/24/2021 | Pending sale | $544,900$286/sqft |
Source: MLS PIN #72846872 Report a problem | ||
Public tax history
| Year | Property taxes | Tax assessment |
|---|---|---|
| 2025 | $7,024 +8.6% | $617,800 +7.8% |
| 2024 | $6,468 +2.6% | $572,900 +7.9% |
| 2023 | $6,302 +8.8% | $530,900 +15.8% |
Find assessor info on the county website
Neighborhood: 01821
Nearby schools
GreatSchools rating
- 7/10John F. Kennedy SchoolGrades: K-4Distance: 1 mi
- 7/10Marshall Middle SchoolGrades: 5-7Distance: 2.5 mi
- 5/10Billerica Memorial High SchoolGrades: PK,8-12Distance: 2.8 mi
Schools provided by the listing agent
- Elementary: Kennedy
- Middle: Locke
- High: Bmhs
Source: MLS PIN. This data may not be complete. We recommend contacting the local school district to confirm school assignments for this home.
Get a cash offer in 3 minutes
Find out how much your home could sell for in as little as 3 minutes with a no-obligation cash offer.
Estimated market value$698,300
Get a cash offer in 3 minutes
Find out how much your home could sell for in as little as 3 minutes with a no-obligation cash offer.
Estimated market value
$698,300

