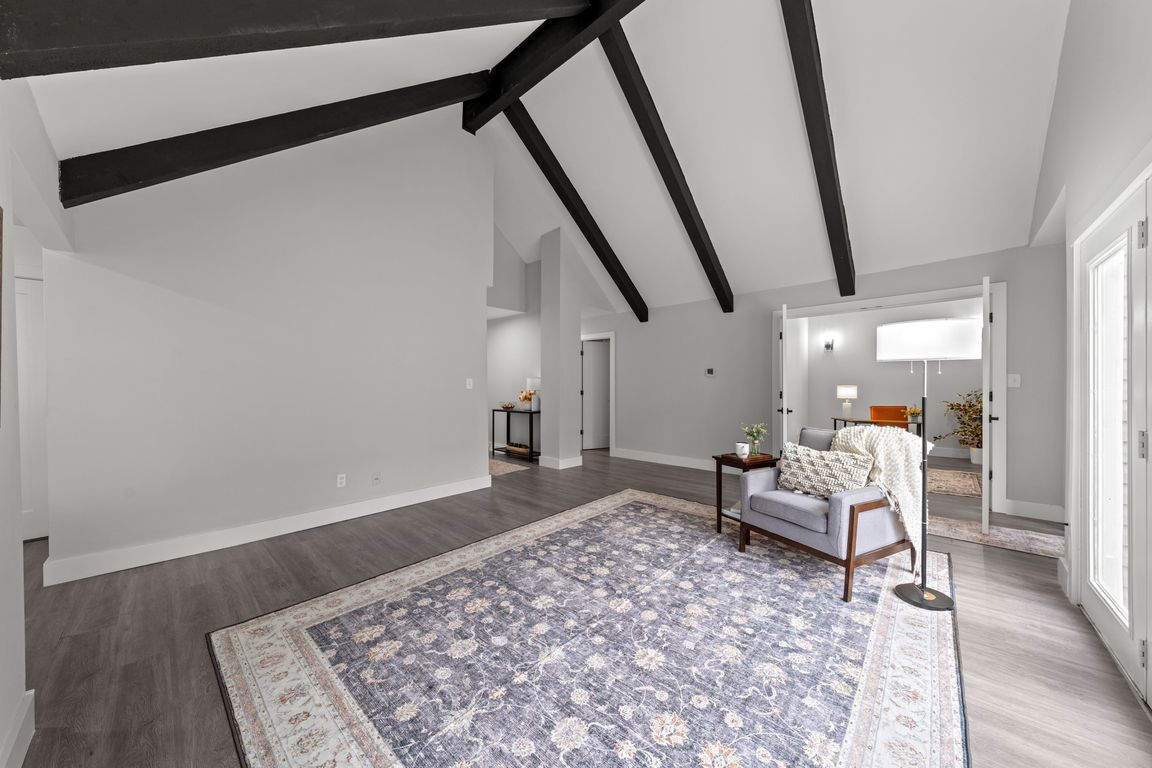Open: Sat 12pm-1:30pm

For sale
$299,900
4beds
1,841sqft
375 Big Bend Cir, Barberton, OH 44203
4beds
1,841sqft
Single family residence
Built in 1973
3,781 sqft
2 Attached garage spaces
$163 price/sqft
What's special
Large bonus roomSpacious bonus roomSidewalks and cul-de-sacsPrimary suiteStylish backsplashAbundance of natural lightStunning beamed cathedral ceilings
Welcome to this beautifully updated ranch with a spacious bonus room above the garage, perfectly nestled in a quiet Barberton neighborhood with sidewalks and cul-de-sacs! Step inside to find an inviting living room with stunning beamed cathedral ceilings and an abundance of natural light. The eat-in kitchen is a true showstopper, ...
- 1 day |
- 274 |
- 11 |
Source: MLS Now,MLS#: 5166378 Originating MLS: Akron Cleveland Association of REALTORS
Originating MLS: Akron Cleveland Association of REALTORS
Travel times
Living Room
Kitchen
Primary Bedroom
Zillow last checked: 7 hours ago
Listing updated: 21 hours ago
Listing Provided by:
Stephanie C Beeson 330-285-3306 sbeeson@stoufferrealty.com,
Berkshire Hathaway HomeServices Stouffer Realty,
Kelly Van Scyoc 330-618-6843,
Berkshire Hathaway HomeServices Stouffer Realty
Source: MLS Now,MLS#: 5166378 Originating MLS: Akron Cleveland Association of REALTORS
Originating MLS: Akron Cleveland Association of REALTORS
Facts & features
Interior
Bedrooms & bathrooms
- Bedrooms: 4
- Bathrooms: 2
- Full bathrooms: 2
- Main level bathrooms: 2
- Main level bedrooms: 3
Heating
- Forced Air, Gas
Cooling
- Central Air
Appliances
- Included: Refrigerator
- Laundry: In Basement
Features
- Beamed Ceilings, Cathedral Ceiling(s), Stone Counters
- Basement: Unfinished
- Has fireplace: No
Interior area
- Total structure area: 1,841
- Total interior livable area: 1,841 sqft
- Finished area above ground: 1,841
Video & virtual tour
Property
Parking
- Total spaces: 2
- Parking features: Attached, Concrete, Driveway, Garage Faces Front, Garage
- Attached garage spaces: 2
Features
- Levels: Two,One
- Stories: 1
- Patio & porch: Other, Balcony
- Exterior features: Balcony
Lot
- Size: 3,781.01 Square Feet
Details
- Parcel number: 0106479
Construction
Type & style
- Home type: SingleFamily
- Architectural style: Contemporary,Ranch
- Property subtype: Single Family Residence
Materials
- Vinyl Siding
- Roof: Asphalt,Fiberglass
Condition
- Updated/Remodeled
- Year built: 1973
Utilities & green energy
- Sewer: Public Sewer
- Water: Public
Community & HOA
Community
- Features: Sidewalks
- Subdivision: Shenandoah Highlands
HOA
- Has HOA: No
Location
- Region: Barberton
Financial & listing details
- Price per square foot: $163/sqft
- Tax assessed value: $152,260
- Annual tax amount: $2,231
- Date on market: 10/24/2025