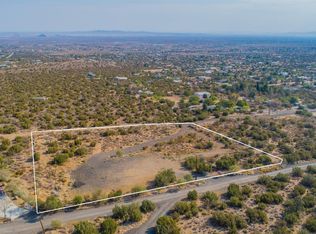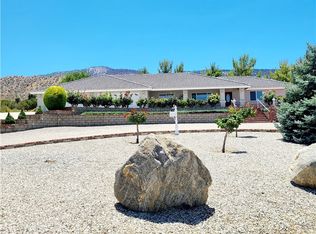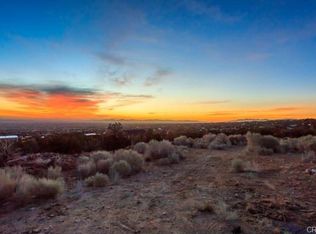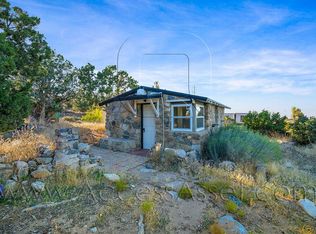Sold for $485,000
Listing Provided by:
Richard Schaub DRE #01739679 760-900-9181,
Give2Give Realty
Bought with: Coldwell Banker Home Source
$485,000
375 Canyon Rd, Pinon Hills, CA 92372
2beds
2,003sqft
Single Family Residence
Built in 2005
2.32 Acres Lot
$487,400 Zestimate®
$242/sqft
$2,563 Estimated rent
Home value
$487,400
$463,000 - $512,000
$2,563/mo
Zestimate® history
Loading...
Owner options
Explore your selling options
What's special
!!!Seller may consider contributing towards Buyer's closing costs with acceptable contract!!!
Gorgeous Home in the Highly Desirable Area of Pinon Hills south of Hwy 138 and west of paved Mountain Road. Views are amazing from this home’s location in the foothills, you have views north of the high desert floor from Lucerne to Palmdale, to the south beautiful mountains. Wintertime is extraordinary views of the snow capped mountains of Wrightwood area. Home features 2 bedrooms, 2 bathrooms, spacious great room with wood burning stove, 2 separate eating areas, spacious kitchen with granite counters and walk in pantry, Master bath has separate tub and shower with walk in closet and built-in dresser drawers. The laundry/craft/office room is spacious and includes lots of storage and counter space. There is adequate space in great room to separate for third bedroom if so desired. The wrap around covered patios, covering 3 sides of the home is excellent for entertaining and to enjoy the fantastic views. Attached is oversized car port, easily could be enclosed. Detached is a 900 SF garage with 220 and bathroom. RV storage on concrete with 30-amp hookup between home and garage. Dirt road has been covered with ground asphalt, in very good condition. All on 2.3 acres, enjoy your peace and quiet, plenty of room to spread out. Wood stove, window ac units, window evaporative cooler, kitchen frig, stove, dish washer, washer and dryer, garage frig and deep freeze, patio furniture included if desired.
Zillow last checked: 8 hours ago
Listing updated: October 11, 2023 at 02:13am
Listing Provided by:
Richard Schaub DRE #01739679 760-900-9181,
Give2Give Realty
Bought with:
Frances Chevalier, DRE #01267931
Coldwell Banker Home Source
Source: CRMLS,MLS#: HD23094207 Originating MLS: California Regional MLS
Originating MLS: California Regional MLS
Facts & features
Interior
Bedrooms & bathrooms
- Bedrooms: 2
- Bathrooms: 2
- Full bathrooms: 2
- Main level bathrooms: 2
- Main level bedrooms: 2
Primary bedroom
- Features: Main Level Primary
Bedroom
- Features: All Bedrooms Down
Bedroom
- Features: Bedroom on Main Level
Bathroom
- Features: Bathtub, Closet, Dual Sinks, Enclosed Toilet, Separate Shower, Tub Shower, Walk-In Shower
Kitchen
- Features: Granite Counters, Kitchen Island, Kitchen/Family Room Combo, Walk-In Pantry
Heating
- Central, Propane
Cooling
- Central Air, Evaporative Cooling, Wall/Window Unit(s)
Appliances
- Included: Dishwasher, Electric Cooktop, Electric Oven, Electric Range, Disposal, Microwave, Dryer
- Laundry: Inside, Laundry Room, Propane Dryer Hookup, Upper Level
Features
- Built-in Features, Ceiling Fan(s), Cathedral Ceiling(s), Granite Counters, High Ceilings, Living Room Deck Attached, Open Floorplan, Pantry, Recessed Lighting, Wired for Sound, All Bedrooms Down, Bedroom on Main Level, Main Level Primary, Walk-In Pantry, Walk-In Closet(s), Workshop
- Has fireplace: Yes
- Fireplace features: Great Room, Wood Burning
- Common walls with other units/homes: No Common Walls
Interior area
- Total interior livable area: 2,003 sqft
Property
Parking
- Total spaces: 6
- Parking features: Attached Carport, Concrete, Direct Access, Driveway, Garage, Gravel, RV Garage, RV Hook-Ups, RV Access/Parking, Workshop in Garage
- Garage spaces: 6
- Has carport: Yes
Accessibility
- Accessibility features: Safe Emergency Egress from Home, No Stairs
Features
- Levels: One
- Stories: 1
- Entry location: front door
- Patio & porch: Rear Porch, Covered, Front Porch, Open, Patio, Wrap Around
- Pool features: None
- Spa features: None
- Fencing: Chain Link
- Has view: Yes
- View description: Desert, Hills, Mountain(s), Neighborhood
Lot
- Size: 2.32 Acres
- Features: 0-1 Unit/Acre, Sloped Down, Front Yard, Horse Property, Sloped Up
Details
- Parcel number: 3067171110000
- Zoning: PH/RL
- Special conditions: Standard,Trust
- Horses can be raised: Yes
Construction
Type & style
- Home type: SingleFamily
- Architectural style: Ranch
- Property subtype: Single Family Residence
Materials
- Foundation: Raised
- Roof: Asbestos Shingle
Condition
- New construction: No
- Year built: 2005
Utilities & green energy
- Electric: 220 Volts in Garage, 220 Volts in Workshop
- Sewer: Septic Tank
- Water: Public
- Utilities for property: Cable Available, Electricity Connected, Natural Gas Not Available, Propane, Phone Connected, Water Connected
Community & neighborhood
Community
- Community features: Foothills, Hiking, Mountainous, Near National Forest, Rural
Location
- Region: Pinon Hills
Other
Other facts
- Listing terms: Cash,Conventional,FHA,Submit,VA Loan
Price history
| Date | Event | Price |
|---|---|---|
| 8/7/2025 | Listing removed | $490,000$245/sqft |
Source: | ||
| 6/26/2025 | Listed for sale | $490,000+1%$245/sqft |
Source: | ||
| 10/10/2023 | Sold | $485,000-2.9%$242/sqft |
Source: | ||
| 9/12/2023 | Pending sale | $499,500$249/sqft |
Source: | ||
| 8/12/2023 | Price change | $499,500-2.1%$249/sqft |
Source: | ||
Public tax history
| Year | Property taxes | Tax assessment |
|---|---|---|
| 2025 | $5,958 +6.9% | $494,700 +2% |
| 2024 | $5,571 +120.9% | $485,000 +129.6% |
| 2023 | $2,522 +2.4% | $211,275 +2% |
Find assessor info on the county website
Neighborhood: 92372
Nearby schools
GreatSchools rating
- 2/10Pinon Hills Elementary SchoolGrades: K-5Distance: 1.9 mi
- 3/10Pinon Mesa Middle SchoolGrades: 6-8Distance: 4.6 mi
- 5/10Serrano High SchoolGrades: 9-12Distance: 4.6 mi
Get a cash offer in 3 minutes
Find out how much your home could sell for in as little as 3 minutes with a no-obligation cash offer.
Estimated market value$487,400
Get a cash offer in 3 minutes
Find out how much your home could sell for in as little as 3 minutes with a no-obligation cash offer.
Estimated market value
$487,400



