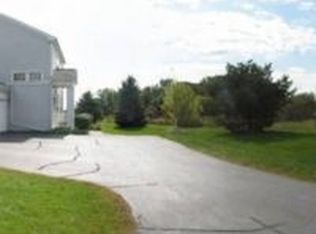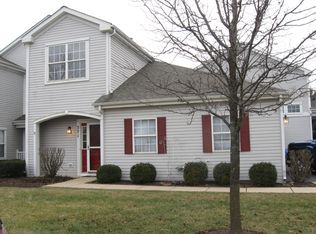Closed
$245,000
375 Cascade Ln, Oswego, IL 60543
2beds
1,560sqft
Townhouse, Single Family Residence
Built in 1996
-- sqft lot
$286,300 Zestimate®
$157/sqft
$2,370 Estimated rent
Home value
$286,300
$272,000 - $301,000
$2,370/mo
Zestimate® history
Loading...
Owner options
Explore your selling options
What's special
This inviting 2-bedroom, 2.5-bathroom townhouse in Oswego offers a perfect blend of comfort, convenience, and style. The spacious living area on the main floor provides ample room for both relaxation and entertaining. The kitchen, featuring an eat-in area, is updated with quality vinyl plank flooring that extends into the bathrooms, offering a modern and durable touch throughout the home. Both bedrooms are generously sized, with the primary bedroom featuring an abundance of closet space and its own private en suite bathroom. Additional storage options are plentiful throughout the home, making it easy to stay organized. One of the standout features of this townhouse is its versatility-this unit can be rented, making it an ideal opportunity for investors or those looking for a future rental property. Whether you're seeking a comfortable home to live in or an investment property, this townhouse offers great potential. Don't miss your chance to make this well-maintained home yours!
Zillow last checked: 8 hours ago
Listing updated: February 21, 2025 at 12:01am
Listing courtesy of:
Michael Odeh 224-699-5002,
Redfin Corporation
Bought with:
Kauser Barkat
@properties Christie's International Real Estate
Source: MRED as distributed by MLS GRID,MLS#: 12275107
Facts & features
Interior
Bedrooms & bathrooms
- Bedrooms: 2
- Bathrooms: 3
- Full bathrooms: 2
- 1/2 bathrooms: 1
Primary bedroom
- Features: Flooring (Carpet), Bathroom (Full)
- Level: Second
- Area: 192 Square Feet
- Dimensions: 16X12
Bedroom 2
- Features: Flooring (Carpet)
- Level: Second
- Area: 132 Square Feet
- Dimensions: 12X11
Dining room
- Features: Flooring (Carpet)
- Level: Main
- Dimensions: COMBO
Family room
- Features: Flooring (Wood Laminate)
- Level: Main
- Area: 143 Square Feet
- Dimensions: 13X11
Kitchen
- Features: Kitchen (Eating Area-Table Space, Pantry-Closet, Breakfast Room), Flooring (Wood Laminate)
- Level: Main
- Area: 220 Square Feet
- Dimensions: 20X11
Laundry
- Features: Flooring (Vinyl)
- Level: Main
- Area: 72 Square Feet
- Dimensions: 12X6
Living room
- Features: Flooring (Carpet)
- Level: Main
- Area: 273 Square Feet
- Dimensions: 21X13
Loft
- Features: Flooring (Carpet)
- Level: Second
- Area: 266 Square Feet
- Dimensions: 19X14
Walk in closet
- Features: Flooring (Carpet)
- Level: Second
- Area: 35 Square Feet
- Dimensions: 7X5
Heating
- Natural Gas, Forced Air
Cooling
- Central Air
Appliances
- Included: Range, Microwave, Dishwasher, Refrigerator, Washer, Dryer, Disposal, Water Softener Owned
- Laundry: Washer Hookup, Main Level, Gas Dryer Hookup, Electric Dryer Hookup, In Unit
Features
- Cathedral Ceiling(s), Storage, Walk-In Closet(s)
- Flooring: Laminate, Carpet
- Basement: None
- Common walls with other units/homes: End Unit
Interior area
- Total structure area: 0
- Total interior livable area: 1,560 sqft
Property
Parking
- Total spaces: 2
- Parking features: Asphalt, Garage Door Opener, On Site, Garage Owned, Attached, Garage
- Attached garage spaces: 2
- Has uncovered spaces: Yes
Accessibility
- Accessibility features: No Disability Access
Features
- Patio & porch: Patio
Lot
- Features: Common Grounds
Details
- Additional structures: None
- Parcel number: 0309459022
- Special conditions: None
- Other equipment: Ceiling Fan(s)
Construction
Type & style
- Home type: Townhouse
- Property subtype: Townhouse, Single Family Residence
Materials
- Vinyl Siding
- Foundation: Concrete Perimeter
- Roof: Asphalt
Condition
- New construction: No
- Year built: 1996
- Major remodel year: 2022
Utilities & green energy
- Electric: Circuit Breakers
- Sewer: Public Sewer
- Water: Public
- Utilities for property: Cable Available
Community & neighborhood
Location
- Region: Oswego
- Subdivision: Winding Waters
HOA & financial
HOA
- Has HOA: Yes
- HOA fee: $172 monthly
- Amenities included: Bike Room/Bike Trails, Park
- Services included: Insurance, Exterior Maintenance, Lawn Care, Snow Removal
Other
Other facts
- Listing terms: Conventional
- Ownership: Condo
Price history
| Date | Event | Price |
|---|---|---|
| 2/19/2025 | Sold | $245,000-5.7%$157/sqft |
Source: | ||
| 2/5/2025 | Pending sale | $259,900$167/sqft |
Source: | ||
| 2/5/2025 | Listed for sale | $259,900+37.5%$167/sqft |
Source: | ||
| 8/11/2006 | Sold | $189,000+41%$121/sqft |
Source: Public Record | ||
| 12/11/1996 | Sold | $134,000$86/sqft |
Source: Public Record | ||
Public tax history
| Year | Property taxes | Tax assessment |
|---|---|---|
| 2024 | $6,271 +5.7% | $77,927 +15% |
| 2023 | $5,935 +6.7% | $67,763 +10% |
| 2022 | $5,563 +0.4% | $61,603 +4% |
Find assessor info on the county website
Neighborhood: 60543
Nearby schools
GreatSchools rating
- 3/10Old Post Elementary SchoolGrades: K-5Distance: 0.7 mi
- 4/10Thompson Jr High SchoolGrades: 6-8Distance: 0.5 mi
- 8/10Oswego High SchoolGrades: 9-12Distance: 1.2 mi
Schools provided by the listing agent
- Elementary: Old Post Elementary School
- Middle: Thompson Junior High School
- High: Oswego High School
- District: 308
Source: MRED as distributed by MLS GRID. This data may not be complete. We recommend contacting the local school district to confirm school assignments for this home.

Get pre-qualified for a loan
At Zillow Home Loans, we can pre-qualify you in as little as 5 minutes with no impact to your credit score.An equal housing lender. NMLS #10287.
Sell for more on Zillow
Get a free Zillow Showcase℠ listing and you could sell for .
$286,300
2% more+ $5,726
With Zillow Showcase(estimated)
$292,026
