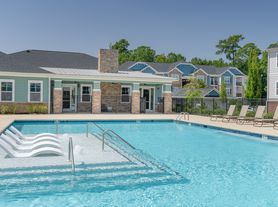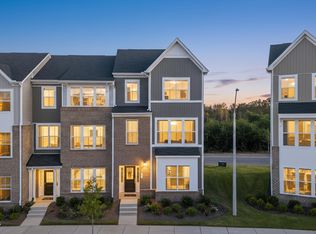Brand New End-Unit Townhome in Renaissance at White Oak
Be the very first to live in this stunning new construction Waterlily plan a bright and spacious end-unit townhome with extra yard space and abundant natural light. Located in the sought-after Renaissance at White Oak community, you're just minutes from shopping, dining, and major commuter routes.
Property Highlights
4 bedrooms | 3.5 baths | 2-car garage
First-floor guest suite with private bath ideal for visitors or multi-generational living
Open-concept main level with distinct living, dining, and kitchen zones plus a cozy desk nook
Luxury vinyl plank flooring throughout, with plush carpet in bedrooms
Electric fireplace with built-in wall storage for added warmth and style
Mudroom with custom cabinetry and storage near garage entry
Gourmet Kitchen Features
Brand new stainless steel appliances
Quartz countertops and soft-close cabinetry
Built-in trash/recycling, large sink, and 3-rack dishwasher
Slide-in range, upgraded hardware, and butler's pantry plus full pantry
Primary Suite Perks
Huge walk-in closet
Spa-inspired bath with tiled shower and double vanity
Upscale lighting and recessed ceiling fixtures throughout
Community Amenities
Pool
Dog park
Playground
Park
Common Areas
Home includes refrigerator, washer, and dryer. Shades will be installed on all windows before move in.
Call today to schedule your private tour and make this exceptional home yours!
12 Month lease term
Monthly utilities (Electric, water etc) will be covered by tenant.
Townhouse for rent
Accepts Zillow applications
$2,300/mo
375 Chesapeake Commons St, Garner, NC 27529
4beds
2,374sqft
Price may not include required fees and charges.
Townhouse
Available now
No pets
Central air
In unit laundry
Attached garage parking
Forced air
What's special
Abundant natural lightCozy desk nookExtra yard spaceUpgraded hardwareSlide-in rangeLarge sinkHuge walk-in closet
- 11 days |
- -- |
- -- |
Travel times
Facts & features
Interior
Bedrooms & bathrooms
- Bedrooms: 4
- Bathrooms: 4
- Full bathrooms: 3
- 1/2 bathrooms: 1
Heating
- Forced Air
Cooling
- Central Air
Appliances
- Included: Dishwasher, Dryer, Freezer, Microwave, Oven, Refrigerator, Washer
- Laundry: In Unit
Features
- Walk In Closet
- Flooring: Carpet, Hardwood
Interior area
- Total interior livable area: 2,374 sqft
Property
Parking
- Parking features: Attached
- Has attached garage: Yes
- Details: Contact manager
Features
- Exterior features: Heating system: Forced Air, Walk In Closet
Details
- Parcel number: 1639571672
Construction
Type & style
- Home type: Townhouse
- Property subtype: Townhouse
Building
Management
- Pets allowed: No
Community & HOA
Location
- Region: Garner
Financial & listing details
- Lease term: 1 Year
Price history
| Date | Event | Price |
|---|---|---|
| 11/9/2025 | Listing removed | $335,000$141/sqft |
Source: | ||
| 11/9/2025 | Listed for rent | $2,300$1/sqft |
Source: Zillow Rentals | ||
| 10/10/2025 | Price change | $335,000-5.6%$141/sqft |
Source: | ||
| 9/24/2025 | Price change | $355,000-6.3%$150/sqft |
Source: | ||
| 7/22/2025 | Price change | $379,000-9.4%$160/sqft |
Source: | ||

