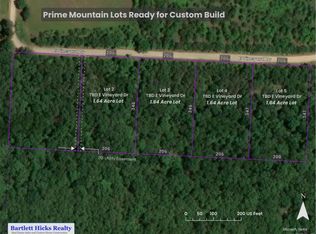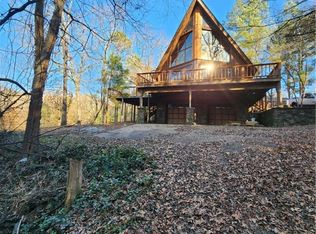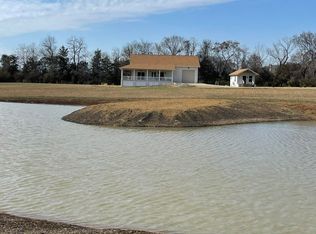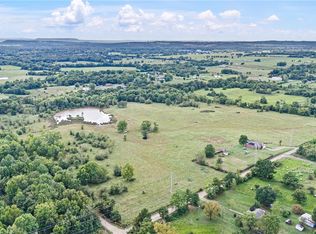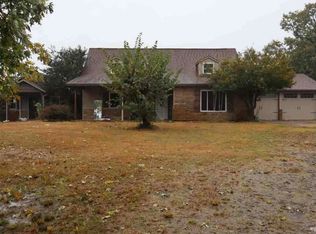375 E Vineyard Dr, Altus, AR 72821
What's special
- 206 days |
- 61 |
- 2 |
Zillow last checked: 8 hours ago
Listing updated: January 26, 2026 at 06:35pm
Jan Bartlett Hicks 501-680-0016,
Bartlett Hicks Realty, Inc. 479-468-2200
Facts & features
Interior
Bedrooms & bathrooms
- Bedrooms: 3
- Bathrooms: 4
- Full bathrooms: 3
- 1/2 bathrooms: 1
Rooms
- Room types: Den/Family Room
Dining room
- Features: Eat-in Kitchen, Kitchen/Dining Combo
Heating
- Heat Pump
Appliances
- Included: Built-In Range, Electric Range, Dishwasher, Disposal, Electric Water Heater
- Laundry: Washer Hookup, Laundry Room
Features
- Walk-In Closet(s), Other, Ceiling Fan(s), Walk-in Shower, Pantry, Sheet Rock, Primary Bedroom/Main Lv, Guest Bedroom/Main Lv, 3 Bedrooms Same Level
- Flooring: Wood, Other
- Doors: Insulated Doors
- Windows: Insulated Windows
- Has fireplace: No
- Fireplace features: None
Interior area
- Total structure area: 2,470
- Total interior livable area: 2,470 sqft
Property
Parking
- Total spaces: 2
- Parking features: Garage, Parking Pad, Two Car, Garage Door Opener
- Has garage: Yes
Features
- Levels: One
- Stories: 1
Lot
- Size: 2 Acres
- Dimensions: 231.43' x 346.50'
- Features: Sloped, Wooded
Details
- Other equipment: Satellite Dish
Construction
Type & style
- Home type: SingleFamily
- Architectural style: Traditional,Craftsman
- Property subtype: Single Family Residence
Materials
- Foundation: Crawl Space
- Roof: Shingle
Condition
- New construction: Yes
- Year built: 2026
Details
- Builder name: HDMS & Standard GIS, Inc parent company to Bartlett Hicks Realty, Inc
Utilities & green energy
- Electric: Electric-Co-op
- Sewer: Septic Tank
- Water: Public
- Utilities for property: Cable Connected, Telephone-Private, Underground Utilities
Green energy
- Energy efficient items: Doors, Insulation, Ridge Vents/Caps
Community & HOA
Community
- Features: Other
- Subdivision: Franklin
HOA
- Has HOA: No
Location
- Region: Altus
Financial & listing details
- Price per square foot: $188/sqft
- Annual tax amount: $2,500
- Date on market: 7/10/2025
- Road surface type: Gravel, Paved

Jan Bartlett Hicks
(479) 468-2200
By pressing Contact Agent, you agree that the real estate professional identified above may call/text you about your search, which may involve use of automated means and pre-recorded/artificial voices. You don't need to consent as a condition of buying any property, goods, or services. Message/data rates may apply. You also agree to our Terms of Use. Zillow does not endorse any real estate professionals. We may share information about your recent and future site activity with your agent to help them understand what you're looking for in a home.
Estimated market value
$462,500
$439,000 - $486,000
$2,410/mo
Price history
Price history
| Date | Event | Price |
|---|---|---|
| 7/11/2025 | Listed for sale | $465,000$188/sqft |
Source: | ||
Public tax history
Public tax history
Tax history is unavailable.BuyAbility℠ payment
Climate risks
Neighborhood: 72821
Nearby schools
GreatSchools rating
- 6/10Elgin B Milton Primary SchoolGrades: PK-3Distance: 6.3 mi
- 5/10Ozark Middle SchoolGrades: 6-7Distance: 1.5 mi
- 5/10Ozark High SchoolGrades: 8-12Distance: 7.4 mi
Schools provided by the listing agent
- Elementary: Ozark
- Middle: Ozark
- High: Ozark
Source: CARMLS. This data may not be complete. We recommend contacting the local school district to confirm school assignments for this home.
- Loading
