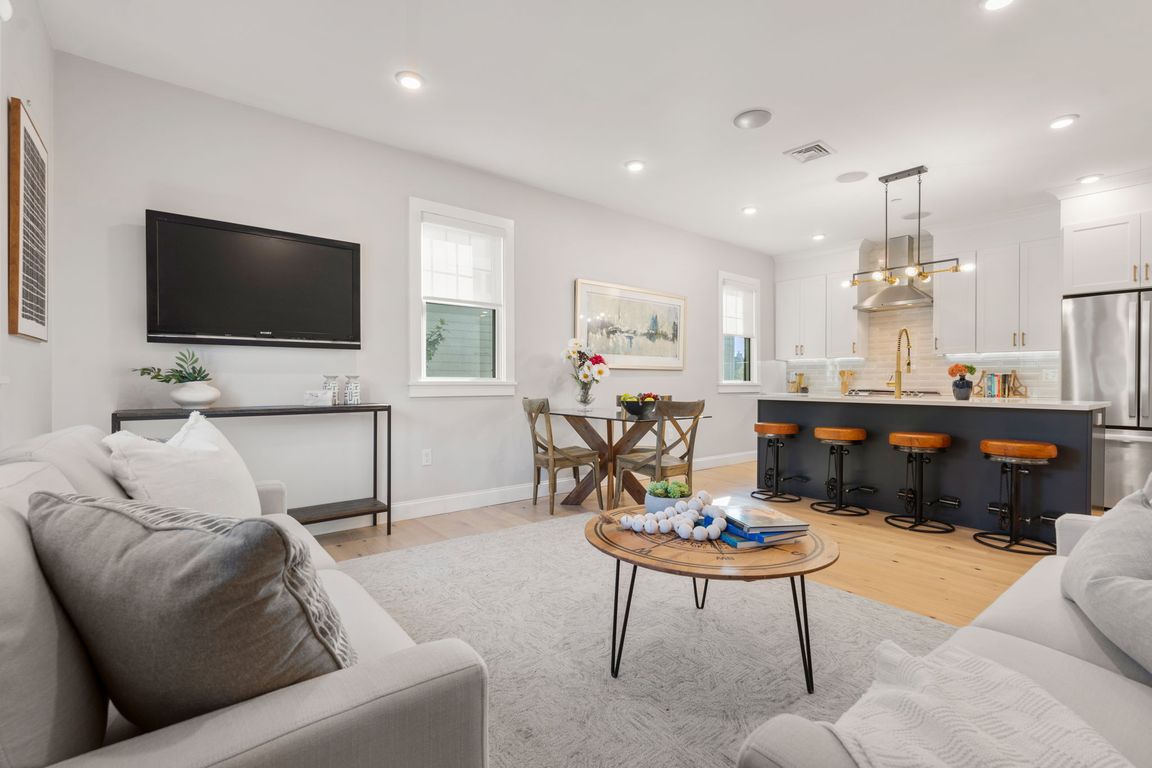
For salePrice cut: $25K (10/6)
$674,000
3beds
1,103sqft
375 Hyde Park Ave #3, Boston, MA 02131
3beds
1,103sqft
Condominium
Built in 1880
1 Parking space
$611 price/sqft
$308 monthly HOA fee
What's special
Contemporary updatesThoughtful finishesPrivate deckIn-unit laundryOpen-concept layoutWarm and versatile spaceModern comfort
Perfectly positioned between Jamaica Plain and Roslindale, this stylish 3-bedroom, 2-bath home—fully renovated in 2020—offers modern comfort in a central location. The open-concept layout is bathed in natural light, creating a warm and versatile space for everyday living and entertaining. Step out to your private deck for morning coffee, dining al ...
- 62 days |
- 1,017 |
- 43 |
Likely to sell faster than
Source: MLS PIN,MLS#: 73434757
Travel times
Living Room
Kitchen
Primary Bedroom
Zillow last checked: 8 hours ago
Listing updated: October 10, 2025 at 12:07am
Listed by:
Adams & Co. Team,
Real Broker MA, LLC,
Ashlee Reed
Source: MLS PIN,MLS#: 73434757
Facts & features
Interior
Bedrooms & bathrooms
- Bedrooms: 3
- Bathrooms: 2
- Full bathrooms: 2
Primary bedroom
- Features: Bathroom - Full, Walk-In Closet(s), Flooring - Hardwood, Lighting - Overhead, Closet - Double
- Level: Second
Bedroom 2
- Features: Closet, Flooring - Hardwood, Balcony - Exterior, Lighting - Overhead
- Level: Second
Bedroom 3
- Features: Closet, Flooring - Wood, Lighting - Overhead
- Level: Second
Primary bathroom
- Features: Yes
Bathroom 1
- Features: Bathroom - Full, Bathroom - Double Vanity/Sink, Bathroom - Tiled With Tub & Shower, Flooring - Stone/Ceramic Tile, Dryer Hookup - Electric, Recessed Lighting, Washer Hookup
- Level: Second
Bathroom 2
- Features: Bathroom - Full, Bathroom - Double Vanity/Sink, Bathroom - Tiled With Shower Stall, Closet - Linen, Flooring - Marble, Recessed Lighting
- Level: Second
Kitchen
- Features: Closet, Flooring - Hardwood, Countertops - Stone/Granite/Solid, Kitchen Island, Recessed Lighting, Stainless Steel Appliances, Gas Stove, Lighting - Pendant
- Level: Second
Living room
- Features: Walk-In Closet(s), Flooring - Hardwood, Open Floorplan, Recessed Lighting
- Level: Second
Heating
- Natural Gas
Cooling
- Central Air
Appliances
- Laundry: Electric Dryer Hookup, Washer Hookup, Second Floor, In Unit
Features
- Wired for Sound, High Speed Internet
- Flooring: Tile, Hardwood
- Doors: Insulated Doors
- Windows: Insulated Windows
- Basement: None
- Has fireplace: No
- Common walls with other units/homes: 2+ Common Walls
Interior area
- Total structure area: 1,103
- Total interior livable area: 1,103 sqft
- Finished area above ground: 1,103
Video & virtual tour
Property
Parking
- Total spaces: 1
- Parking features: Off Street, Deeded
Features
- Exterior features: Balcony, Decorative Lighting, Rain Gutters, Professional Landscaping, Stone Wall
Details
- Parcel number: 1904597006,5176543
- Zoning: RES
Construction
Type & style
- Home type: Condo
- Property subtype: Condominium
Materials
- Frame
- Roof: Asphalt/Composition Shingles
Condition
- Year built: 1880
- Major remodel year: 2020
Utilities & green energy
- Electric: 100 Amp Service
- Sewer: Public Sewer
- Water: Public
- Utilities for property: for Gas Oven, for Electric Dryer, Washer Hookup
Green energy
- Energy efficient items: Thermostat
Community & HOA
Community
- Features: Public Transportation, Shopping, Park, Golf, Conservation Area, Highway Access, Private School, Public School, T-Station, University
- Security: Intercom
HOA
- Services included: Electricity, Water, Sewer, Insurance
- HOA fee: $308 monthly
Location
- Region: Boston
Financial & listing details
- Price per square foot: $611/sqft
- Tax assessed value: $629,200
- Annual tax amount: $1,661
- Date on market: 9/24/2025
- Listing terms: Contract