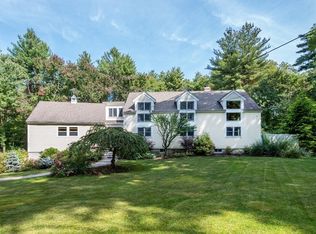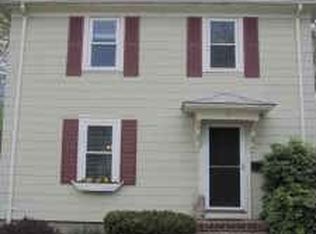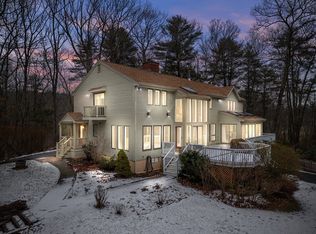Lovingly maintained, 3178 sq ft 4 BR, 2.5 BA Saltbox Colonial invites you home with warmth and charm! Newer central air, roof, over-sized windows, doors, freshly painted exterior, remodeled baths, kitchen with custom cabinets, granite, subway tiles and SST appliances, oversize deck overlooks the heated inground pool, circular brick patio and raised garden beds, wainscotting and fresh paint inside with solid wood doors and exposed beams, new well pump, water softener and gas hot water tank, plus more, too much to list! From the open kitchen and 2-story fireplaced family room overlooked by the cozy upstairs study to the 3 stories of indoor living space including the finished basement playroom with walk-out access to the pool, patio and huge yard, this is quintessential New England living! Garage 2nd floor offers workshop potential. Located in quiet Boxford, offering some of the highest rated public schools around, this country setting is centrally located between RT95/495.
This property is off market, which means it's not currently listed for sale or rent on Zillow. This may be different from what's available on other websites or public sources.


