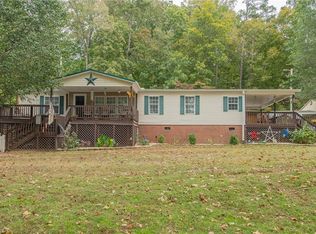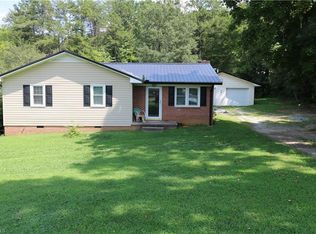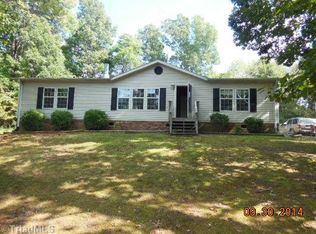Sold for $205,000
$205,000
375 Koontz Rd, Lexington, NC 27295
3beds
1,056sqft
Manufactured Home, Residential
Built in 1998
1.14 Acres Lot
$208,200 Zestimate®
$--/sqft
$1,187 Estimated rent
Home value
$208,200
$189,000 - $227,000
$1,187/mo
Zestimate® history
Loading...
Owner options
Explore your selling options
What's special
Tucked back off the main road this 3 bedroom, 2 bath completely remodeled and ready to move in home is just waiting for you. On over an acre, you’ll be able to enjoy the yard and the woods along the side and in the front. Brand new kitchen cabinets with butcher block tops, new paint, laminate flooring and stainless steel appliances, along with a convenient pantry, this space will make dinners fun again. The primary bedroom has new paint, laminate flooring and an en suite bathroom with new double sink vanity and ceramic tiled shower surround. The other 2 bedrooms are located on the opposite side of the house for privacy and share a 2nd bathroom with new vanity, LVP flooring and ceramic shower surround. All new light fixtures throughout the house. Step out onto the large covered front porch, perfect for rocking chairs and relaxing evenings. Close to canoe/kayak access at the Yadkin River. Schedule today to see this one!
Zillow last checked: 8 hours ago
Listing updated: September 13, 2025 at 12:42pm
Listed by:
Kameron McCullough 336-577-2909,
Welcome Associates
Bought with:
Brian Huckabee, 331060
Home Star Realty
Source: Triad MLS,MLS#: 1182337 Originating MLS: Lexington Davidson County Assn of Realtors
Originating MLS: Lexington Davidson County Assn of Realtors
Facts & features
Interior
Bedrooms & bathrooms
- Bedrooms: 3
- Bathrooms: 2
- Full bathrooms: 2
- Main level bathrooms: 2
Bedroom 2
- Level: Main
- Dimensions: 8.75 x 11
Bedroom 3
- Level: Main
- Dimensions: 10.75 x 9.67
Dining room
- Level: Main
- Dimensions: 6.58 x 8.67
Kitchen
- Level: Main
- Dimensions: 13.08 x 10.75
Laundry
- Level: Main
- Dimensions: 4.58 x 5
Living room
- Level: Main
- Dimensions: 19.75 x 11
Heating
- Heat Pump, Electric
Cooling
- Central Air
Appliances
- Included: Dishwasher, Free-Standing Range, Range Hood, Electric Water Heater
- Laundry: Dryer Connection, Washer Hookup
Features
- Ceiling Fan(s), Pantry
- Flooring: Carpet, Laminate, Vinyl
- Basement: Crawl Space
- Has fireplace: No
Interior area
- Total structure area: 1,056
- Total interior livable area: 1,056 sqft
- Finished area above ground: 1,056
Property
Parking
- Parking features: Driveway
- Has uncovered spaces: Yes
Features
- Levels: One
- Stories: 1
- Patio & porch: Porch
- Pool features: None
- Fencing: Fenced
Lot
- Size: 1.14 Acres
Details
- Parcel number: 1800500000011G00
- Zoning: RA1
- Special conditions: Owner Sale
Construction
Type & style
- Home type: MobileManufactured
- Property subtype: Manufactured Home, Residential
Materials
- Brick, Vinyl Siding
Condition
- Year built: 1998
Utilities & green energy
- Sewer: Septic Tank
- Water: Public
Community & neighborhood
Location
- Region: Lexington
Other
Other facts
- Listing agreement: Exclusive Right To Sell
- Listing terms: Cash,Conventional,VA Loan
Price history
| Date | Event | Price |
|---|---|---|
| 9/12/2025 | Sold | $205,000-2.4% |
Source: | ||
| 7/18/2025 | Pending sale | $210,000 |
Source: | ||
| 7/2/2025 | Price change | $210,000-2.3% |
Source: | ||
| 6/4/2025 | Listed for sale | $214,900+138.8% |
Source: | ||
| 10/21/2024 | Sold | $90,000+69.8%$85/sqft |
Source: Public Record Report a problem | ||
Public tax history
| Year | Property taxes | Tax assessment |
|---|---|---|
| 2025 | $467 | $75,380 |
| 2024 | $467 +3.3% | $75,380 |
| 2023 | $452 | $75,380 |
Find assessor info on the county website
Neighborhood: 27295
Nearby schools
GreatSchools rating
- 4/10Reeds ElementaryGrades: PK-5Distance: 2.7 mi
- 5/10Tyro MiddleGrades: 6-8Distance: 3.3 mi
- 3/10West Davidson HighGrades: 9-12Distance: 3.5 mi
Get a cash offer in 3 minutes
Find out how much your home could sell for in as little as 3 minutes with a no-obligation cash offer.
Estimated market value
$208,200


