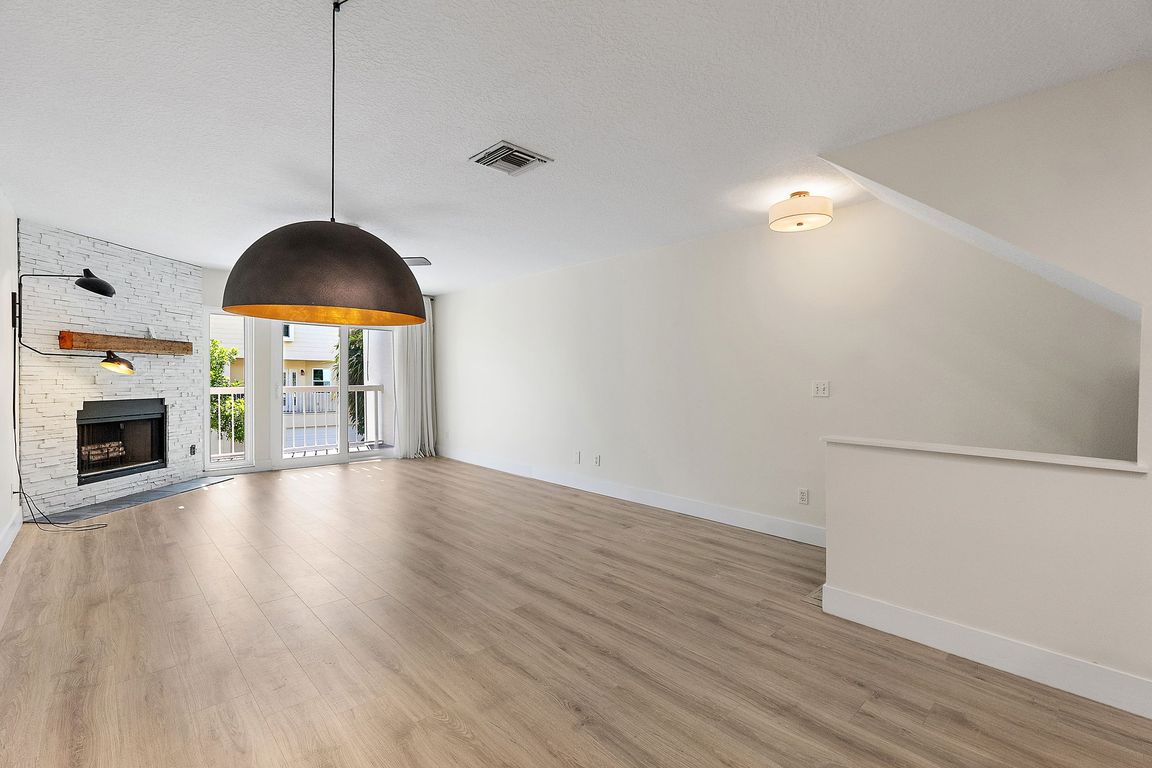
For sale
$579,000
3beds
1,585sqft
375 Madeira Cir, Tierra Verde, FL 33715
3beds
1,585sqft
Townhouse
Built in 1998
902 Sqft
2 Attached garage spaces
$365 price/sqft
$601 monthly HOA fee
What's special
Coastal chic finishesNew baseboardsRecently upgraded bonus spaceEntire interior repaintBrand-new washer and dryerFreshly painted fireplaceHurricane-resistant windows and doors
One or more photo(s) has been virtually staged. Gorgeous, move-in-ready, nothing needs to be done! This Tierra Verde townhouse combines peace of mind, practical features, and coastal charm, starting with a tandem-style garage that comfortably accommodates two cars and a recently upgraded bonus space. Offering security and convenience, the home also ...
- 12 days |
- 602 |
- 9 |
Source: Stellar MLS,MLS#: TB8433196 Originating MLS: Suncoast Tampa
Originating MLS: Suncoast Tampa
Travel times
Living Room
Kitchen
Primary Bedroom
Zillow last checked: 7 hours ago
Listing updated: October 12, 2025 at 10:38am
Listing Provided by:
Andrew Salamone 727-456-8008,
COMPASS FLORIDA LLC 727-339-7902,
Angela Mathias 727-580-1631,
COMPASS FLORIDA LLC
Source: Stellar MLS,MLS#: TB8433196 Originating MLS: Suncoast Tampa
Originating MLS: Suncoast Tampa

Facts & features
Interior
Bedrooms & bathrooms
- Bedrooms: 3
- Bathrooms: 3
- Full bathrooms: 3
Primary bedroom
- Features: Granite Counters, Walk-In Closet(s)
- Level: Third
- Area: 195 Square Feet
- Dimensions: 15x13
Bedroom 2
- Features: Built-in Closet
- Level: Second
- Area: 132 Square Feet
- Dimensions: 12x11
Bedroom 3
- Features: Built-in Closet
- Level: Third
- Area: 132 Square Feet
- Dimensions: 12x11
Bonus room
- Features: No Closet
- Level: First
- Area: 210 Square Feet
- Dimensions: 15x14
Kitchen
- Features: Granite Counters
- Level: Second
- Area: 120 Square Feet
- Dimensions: 12x10
Living room
- Level: Second
- Area: 224 Square Feet
- Dimensions: 16x14
Heating
- Central
Cooling
- Central Air
Appliances
- Included: Dishwasher, Dryer, Microwave, Range, Refrigerator, Washer
- Laundry: Inside
Features
- Ceiling Fan(s), Coffered Ceiling(s), Eating Space In Kitchen, Solid Wood Cabinets, Stone Counters, Thermostat, Walk-In Closet(s)
- Flooring: Carpet, Luxury Vinyl, Tile
- Windows: Skylight(s), Window Treatments
- Has fireplace: Yes
- Fireplace features: Wood Burning
Interior area
- Total structure area: 1,585
- Total interior livable area: 1,585 sqft
Video & virtual tour
Property
Parking
- Total spaces: 2
- Parking features: Garage - Attached
- Attached garage spaces: 2
Features
- Levels: Three Or More
- Stories: 3
- Exterior features: Balcony
Lot
- Size: 902 Square Feet
Details
- Parcel number: 203216659050010160
- Zoning: RM-15
- Special conditions: None
Construction
Type & style
- Home type: Townhouse
- Property subtype: Townhouse
Materials
- Block, Stucco, Wood Frame
- Foundation: Slab
- Roof: Shingle
Condition
- New construction: No
- Year built: 1998
Utilities & green energy
- Sewer: Public Sewer
- Water: Public
- Utilities for property: Cable Available, Electricity Connected, Sewer Connected, Water Connected
Community & HOA
Community
- Features: Clubhouse, Community Mailbox, Fitness Center, Pool, Tennis Court(s)
- Subdivision: PALMS OF TIERRA
HOA
- Has HOA: Yes
- Services included: Cable TV, Community Pool, Internet, Maintenance Structure, Maintenance Grounds, Pool Maintenance, Recreational Facilities, Sewer, Trash, Water
- HOA fee: $601 monthly
- HOA name: Resource Property Management/Danielle Bruynell
- HOA phone: 727-864-0004
- Pet fee: $0 monthly
Location
- Region: Tierra Verde
Financial & listing details
- Price per square foot: $365/sqft
- Tax assessed value: $437,476
- Annual tax amount: $5,206
- Date on market: 10/3/2025
- Listing terms: Cash,Conventional
- Ownership: Fee Simple
- Total actual rent: 0
- Electric utility on property: Yes
- Road surface type: Paved