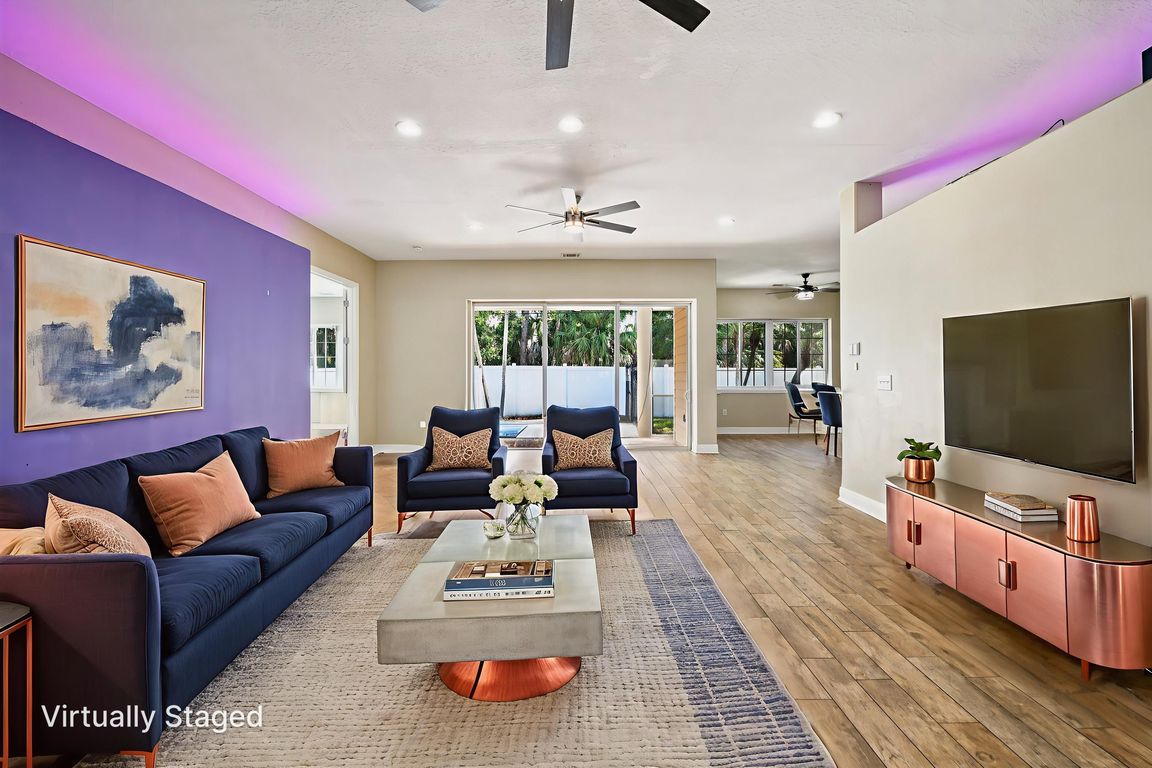
For salePrice cut: $24K (10/31)
$725,000
5beds
3,410sqft
375 Nora Ave, Merritt Island, FL 32952
5beds
3,410sqft
Single family residence
Built in 2005
10,018 sqft
2 Garage spaces
$213 price/sqft
What's special
Fenced yardLaminate in bedroomsHigh ceilingsDownstairs masterSparkling poolWood-grain tileNew carpet
Freedom living with NO HOA! In an A-rated school district and just 15 minutes to the beach, this 5 BR / 3 BA / 2-car garage pool home is ideal for multi-generational living. Open plan with high ceilings, wood-grain tile in main areas & laminate in bedrooms. Kitchen features granite, maple ...
- 54 days |
- 699 |
- 28 |
Source: Space Coast AOR,MLS#: 1059493
Travel times
Living Room
Kitchen
Primary Bedroom
Zillow last checked: 8 hours ago
Listing updated: October 30, 2025 at 05:01pm
Listed by:
Clifford L Adams JR 707-273-3707,
Compass Florida LLC
Source: Space Coast AOR,MLS#: 1059493
Facts & features
Interior
Bedrooms & bathrooms
- Bedrooms: 5
- Bathrooms: 3
- Full bathrooms: 3
Heating
- Central
Cooling
- Central Air, Multi Units, Zoned
Appliances
- Included: Double Oven, Dryer, Electric Cooktop, Refrigerator, Washer
- Laundry: Electric Dryer Hookup, Washer Hookup
Features
- Breakfast Bar, Ceiling Fan(s), His and Hers Closets, In-Law Floorplan, Jack and Jill Bath, Open Floorplan, Primary Downstairs, Smart Thermostat, Vaulted Ceiling(s), Walk-In Closet(s)
- Flooring: Carpet, Laminate, Tile
- Has fireplace: No
Interior area
- Total interior livable area: 3,410 sqft
Video & virtual tour
Property
Parking
- Total spaces: 2
- Parking features: Garage, Garage Door Opener
- Garage spaces: 2
Features
- Levels: Multi/Split,Two
- Stories: 2
- Patio & porch: Rear Porch
- Has private pool: Yes
- Pool features: Electric Heat, Fenced, Heated, In Ground, Other
- Fencing: Back Yard,Vinyl
- Has view: Yes
- View description: Trees/Woods
Lot
- Size: 10,018.8 Square Feet
- Features: Few Trees, Sprinklers In Front
Details
- Additional parcels included: 2501434
- Parcel number: 2536020000761.00000.00
- Special conditions: Standard
Construction
Type & style
- Home type: SingleFamily
- Architectural style: Craftsman
- Property subtype: Single Family Residence
Materials
- Concrete, Fiber Cement
- Roof: Metal
Condition
- New construction: No
- Year built: 2005
Utilities & green energy
- Electric: 200+ Amp Service
- Sewer: Public Sewer
- Water: Private, Public, Well
- Utilities for property: Cable Available, Electricity Connected, Natural Gas Available, Sewer Connected, Water Available
Community & HOA
Community
- Subdivision: Brentwood Estates Unit 1
HOA
- Has HOA: No
Location
- Region: Merritt Island
Financial & listing details
- Price per square foot: $213/sqft
- Tax assessed value: $598,780
- Annual tax amount: $7,181
- Date on market: 10/13/2025
- Listing terms: Cash,Conventional,FHA,VA Loan
- Road surface type: Asphalt