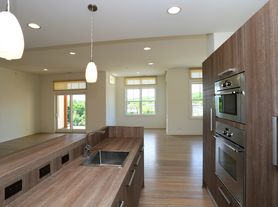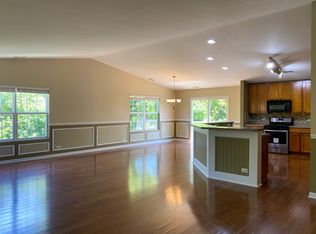Step into this beautifully remodeled home offering 4 bedrooms, 2 bathrooms, and plenty of space to spread out. Light and airy throughout, it showcases modern updates, stylish light fixtures, and the convenience of second-floor laundry. The spacious owner's suite provides a private retreat, while the additional family room and sub-basement with a rec room-and even a fourth bedroom-offer flexible living and entertainment options. Outdoors, enjoy a large concrete patio, fenced-in yard, and wrap-around sidewalk-perfect for relaxing or entertaining. Located in a desirable school district and just minutes from shopping and dining along Randall Road, this home combines comfort, convenience, and style. Schedule your tour today!
House for rent
$3,000/mo
375 Partridge Ct, Algonquin, IL 60102
4beds
1,816sqft
Price may not include required fees and charges.
Singlefamily
Available Sat Nov 15 2025
-- Pets
Central air
In unit laundry
2 Attached garage spaces parking
Natural gas, forced air, fireplace
What's special
Stylish light fixturesModern updatesAdditional family roomFenced-in yardSecond-floor laundryRemodeled home
- 14 days
- on Zillow |
- -- |
- -- |
Travel times
Renting now? Get $1,000 closer to owning
Unlock a $400 renter bonus, plus up to a $600 savings match when you open a Foyer+ account.
Offers by Foyer; terms for both apply. Details on landing page.
Facts & features
Interior
Bedrooms & bathrooms
- Bedrooms: 4
- Bathrooms: 2
- Full bathrooms: 2
Rooms
- Room types: Recreation Room
Heating
- Natural Gas, Forced Air, Fireplace
Cooling
- Central Air
Appliances
- Included: Dishwasher, Disposal, Dryer, Microwave, Range, Refrigerator, Washer
- Laundry: In Unit
Features
- Flooring: Laminate
- Has basement: Yes
- Has fireplace: Yes
Interior area
- Total interior livable area: 1,816 sqft
Property
Parking
- Total spaces: 2
- Parking features: Attached, Garage, Covered
- Has attached garage: Yes
- Details: Contact manager
Features
- Exterior features: Attached, Attached Fireplace Doors/Screen, Carbon Monoxide Detector(s), Concrete, Deck, Family Room, Flooring: Laminate, Garage, Garage Door Opener, Garage Owned, Heating system: Forced Air, Heating: Gas, In Unit, No Disability Access, On Site, Roof Type: Asphalt, Stainless Steel Appliance(s), Utility Room-Lower Level, Wood Burning
Details
- Parcel number: 1928351010
Construction
Type & style
- Home type: SingleFamily
- Property subtype: SingleFamily
Materials
- Roof: Asphalt
Condition
- Year built: 1978
Community & HOA
Location
- Region: Algonquin
Financial & listing details
- Lease term: 12 Months
Price history
| Date | Event | Price |
|---|---|---|
| 9/19/2025 | Listed for rent | $3,000$2/sqft |
Source: MRED as distributed by MLS GRID #12476323 | ||
| 5/31/2017 | Sold | $225,000-2.1%$124/sqft |
Source: | ||
| 4/18/2017 | Pending sale | $229,900$127/sqft |
Source: RE/MAX Unlimited Northwest #09522668 | ||
| 4/11/2017 | Listed for sale | $229,900$127/sqft |
Source: RE/MAX Unlimited Northwest #09522668 | ||
| 4/6/2017 | Pending sale | $229,900$127/sqft |
Source: RE/MAX Unlimited Northwest #09522668 | ||

