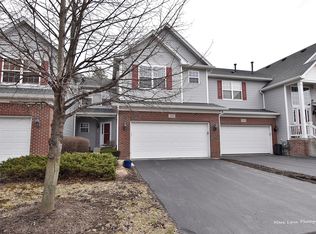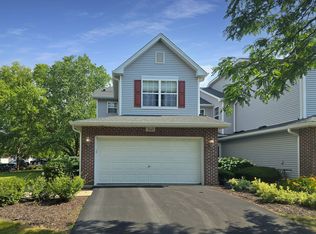Closed
$352,000
375 Ridge Rd, North Aurora, IL 60542
2beds
1,779sqft
Townhouse, Single Family Residence
Built in 2003
2,178 Square Feet Lot
$356,200 Zestimate®
$198/sqft
$2,730 Estimated rent
Home value
$356,200
$321,000 - $395,000
$2,730/mo
Zestimate® history
Loading...
Owner options
Explore your selling options
What's special
Welcome to this beautifully maintained townhome offering the perfect blend of comfort, style, and space. Hardwood floors grace the main level, leading you into an expansive family room with a cozy fireplace and serene views of a tree-filled backyard through large windows that fill the space with natural light. The kitchen is both functional and stylish, featuring stainless steel appliances, abundant cabinetry, a pantry, breakfast bar, and an inviting eating area. Just off the kitchen, the formal dining room includes a sliding glass door that opens to a private deck and backyard-ideal for relaxing or entertaining. The primary suite is a true retreat with vaulted ceilings, a large walk-in closet, and a spa-like en suite bath offering double sinks, a whirlpool tub, and a separate shower. The second bedroom is equally impressive-expansive in size with its own private en suite bath and walk-in closet. Upstairs, you'll also find the convenience of second-floor laundry room and a spacious loft, perfect for a home office, playroom, or additional lounge area. The full unfinished basement offers endless possibilities-create a home gym, additional living space, or extra storage. This home combines thoughtful design with the potential to make it your own. The kitchen features appliances that are approximately 10 years old, while modern conveniences like the smart thermostat (2024) and garage door openers (2019) are also new. The HVAC and water heater are newer as well ensuring energy efficiency and comfort. The deck, roof, windows and siding are all newer. The basement is roughed in for a bathroom, offering future potential and flexibility. Enjoy peace of mind with this well-maintained home!
Zillow last checked: 8 hours ago
Listing updated: August 12, 2025 at 08:18am
Listing courtesy of:
Carie Holzl 630-277-0569,
Keller Williams Infinity,
Christa Mabry 630-366-0978,
Keller Williams Infinity
Bought with:
Jon Tuck
RealtyWorks
Source: MRED as distributed by MLS GRID,MLS#: 12386494
Facts & features
Interior
Bedrooms & bathrooms
- Bedrooms: 2
- Bathrooms: 3
- Full bathrooms: 2
- 1/2 bathrooms: 1
Primary bedroom
- Features: Flooring (Carpet), Window Treatments (Blinds), Bathroom (Full, Double Sink, Whirlpool & Sep Shwr)
- Level: Second
- Area: 192 Square Feet
- Dimensions: 12X16
Bedroom 2
- Features: Flooring (Carpet), Window Treatments (Blinds)
- Level: Second
- Area: 156 Square Feet
- Dimensions: 13X12
Dining room
- Features: Flooring (Hardwood)
- Level: Main
- Area: 110 Square Feet
- Dimensions: 10X11
Eating area
- Features: Flooring (Hardwood)
- Level: Main
- Area: 48 Square Feet
- Dimensions: 6X8
Family room
- Features: Flooring (Hardwood)
- Level: Main
- Area: 182 Square Feet
- Dimensions: 13X14
Foyer
- Features: Flooring (Hardwood)
- Level: Main
- Area: 60 Square Feet
- Dimensions: 6X10
Kitchen
- Features: Kitchen (Eating Area-Table Space, Pantry-Closet), Flooring (Hardwood)
- Level: Main
- Area: 90 Square Feet
- Dimensions: 10X9
Laundry
- Features: Flooring (Vinyl)
- Level: Second
- Area: 25 Square Feet
- Dimensions: 5X5
Loft
- Features: Flooring (Carpet)
- Level: Second
- Area: 126 Square Feet
- Dimensions: 18X7
Heating
- Natural Gas, Forced Air
Cooling
- Central Air
Appliances
- Included: Range, Microwave, Dishwasher, Refrigerator, Washer, Dryer, Disposal, Humidifier
- Laundry: Upper Level, In Unit
Features
- Cathedral Ceiling(s), Walk-In Closet(s), Pantry
- Flooring: Hardwood
- Windows: Screens
- Basement: Unfinished,Full
- Number of fireplaces: 1
- Fireplace features: Gas Log, Gas Starter, Living Room
Interior area
- Total structure area: 0
- Total interior livable area: 1,779 sqft
Property
Parking
- Total spaces: 2
- Parking features: Asphalt, Garage Door Opener, On Site, Garage Owned, Attached, Garage
- Attached garage spaces: 2
- Has uncovered spaces: Yes
Accessibility
- Accessibility features: No Disability Access
Features
- Patio & porch: Deck
Lot
- Size: 2,178 sqft
- Features: Mature Trees
Details
- Parcel number: 1234176015
- Special conditions: None
- Other equipment: Ceiling Fan(s), Sump Pump
Construction
Type & style
- Home type: Townhouse
- Property subtype: Townhouse, Single Family Residence
Materials
- Vinyl Siding, Brick
Condition
- New construction: No
- Year built: 2003
Utilities & green energy
- Sewer: Public Sewer
- Water: Public
Community & neighborhood
Security
- Security features: Carbon Monoxide Detector(s)
Community
- Community features: Sidewalks
Location
- Region: North Aurora
- Subdivision: Fairway View
HOA & financial
HOA
- Has HOA: Yes
- HOA fee: $285 monthly
- Services included: Exterior Maintenance, Lawn Care, Snow Removal
Other
Other facts
- Listing terms: Conventional
- Ownership: Fee Simple w/ HO Assn.
Price history
| Date | Event | Price |
|---|---|---|
| 8/12/2025 | Sold | $352,000+5.1%$198/sqft |
Source: | ||
| 6/16/2025 | Contingent | $335,000$188/sqft |
Source: | ||
| 6/13/2025 | Listed for sale | $335,000+150%$188/sqft |
Source: | ||
| 7/8/2015 | Sold | $134,000+1.3%$75/sqft |
Source: Public Record Report a problem | ||
| 2/26/2013 | Sold | $132,299-2.6%$74/sqft |
Source: | ||
Public tax history
| Year | Property taxes | Tax assessment |
|---|---|---|
| 2024 | $5,815 +4.4% | $85,358 +11.6% |
| 2023 | $5,572 +3% | $76,480 +7% |
| 2022 | $5,411 -5.9% | $71,477 -3% |
Find assessor info on the county website
Neighborhood: 60542
Nearby schools
GreatSchools rating
- 6/10Schneider Elementary SchoolGrades: K-5Distance: 0.3 mi
- 7/10Herget Middle SchoolGrades: 6-8Distance: 4.4 mi
- 4/10West Aurora High SchoolGrades: 9-12Distance: 4.1 mi
Schools provided by the listing agent
- Elementary: Schneider Elementary School
- Middle: Herget Middle School
- High: West Aurora High School
- District: 129
Source: MRED as distributed by MLS GRID. This data may not be complete. We recommend contacting the local school district to confirm school assignments for this home.
Get a cash offer in 3 minutes
Find out how much your home could sell for in as little as 3 minutes with a no-obligation cash offer.
Estimated market value$356,200
Get a cash offer in 3 minutes
Find out how much your home could sell for in as little as 3 minutes with a no-obligation cash offer.
Estimated market value
$356,200

