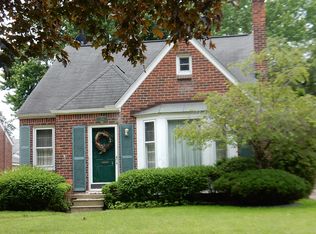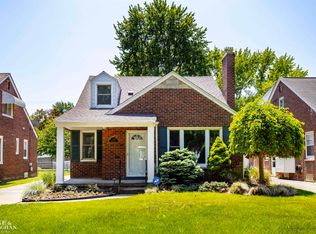Sold for $354,000
$354,000
375 Ridgemont Rd, Grosse Pointe Farms, MI 48236
3beds
2,643sqft
Single Family Residence
Built in 1949
6,534 Square Feet Lot
$356,800 Zestimate®
$134/sqft
$2,010 Estimated rent
Home value
$356,800
$321,000 - $396,000
$2,010/mo
Zestimate® history
Loading...
Owner options
Explore your selling options
What's special
Great opportunity to live in Grosse Pointe Farms and enjoy the summer! Spacious and updated with a large, light filled kitchen and eating area. Beautiful natural fireplace, updated windows and formal dining room. Large upper bedroom with room for expansion. Newer furnace and HWH. Nice Farms location walking distance to Kerby & Brownell Schools. Enjoy the residents only Grosse Pointe Farms Pier Park with swimming, tennis, boat docks and other amenities. Fenced in yard & 2 car garage.
Zillow last checked: 8 hours ago
Listing updated: June 13, 2025 at 07:47am
Listed by:
Rebecca Peltz 313-300-8830,
Real Estate One Grosse Pointe
Bought with:
Scott A Adlhoch, 6502432674
Adlhoch & Associates, REALTORS
Source: MiRealSource,MLS#: 50172720 Originating MLS: MiRealSource
Originating MLS: MiRealSource
Facts & features
Interior
Bedrooms & bathrooms
- Bedrooms: 3
- Bathrooms: 2
- Full bathrooms: 1
- 1/2 bathrooms: 1
Bedroom 1
- Features: Wood
- Level: Second
- Area: 375
- Dimensions: 25 x 15
Bedroom 2
- Features: Wood
- Level: First
- Area: 156
- Dimensions: 13 x 12
Bedroom 3
- Features: Wood
- Level: First
- Area: 209
- Dimensions: 11 x 19
Bathroom 1
- Features: Ceramic
- Level: First
Dining room
- Features: Wood
- Level: First
- Area: 99
- Dimensions: 11 x 9
Kitchen
- Features: Ceramic
- Level: First
- Area: 160
- Dimensions: 16 x 10
Living room
- Features: Wood
- Level: First
- Area: 260
- Dimensions: 20 x 13
Heating
- Forced Air, Humidity Control, Natural Gas
Cooling
- Ceiling Fan(s), Central Air
Appliances
- Included: Dishwasher, Disposal, Dryer, Humidifier, Microwave, Range/Oven, Refrigerator, Washer, Gas Water Heater
Features
- Eat-in Kitchen
- Flooring: Hardwood, Wood, Ceramic Tile
- Basement: Block,Full
- Number of fireplaces: 1
- Fireplace features: Living Room
Interior area
- Total structure area: 2,643
- Total interior livable area: 2,643 sqft
- Finished area above ground: 1,554
- Finished area below ground: 1,089
Property
Parking
- Total spaces: 2
- Parking features: Garage, Detached, Electric in Garage, Garage Door Opener
- Garage spaces: 2
Features
- Levels: One and One Half
- Stories: 1
- Has private pool: Yes
- Pool features: Community
- Spa features: Community
- Fencing: Fenced
- Frontage type: Road
- Frontage length: 44
Lot
- Size: 6,534 sqft
- Dimensions: 44 x 145
Details
- Parcel number: 38006100010002
- Special conditions: Private
Construction
Type & style
- Home type: SingleFamily
- Architectural style: Bungalow
- Property subtype: Single Family Residence
Materials
- Brick
- Foundation: Basement
Condition
- Year built: 1949
Utilities & green energy
- Sewer: Public Sanitary
- Water: Public Water at Street
Community & neighborhood
Community
- Community features: Beach Area, Boat Dock
Location
- Region: Grosse Pointe Farms
- Subdivision: William J Thiron Grosse Pointe Farms Sub
Other
Other facts
- Listing agreement: Exclusive Right To Sell
- Listing terms: Cash,Conventional
Price history
| Date | Event | Price |
|---|---|---|
| 6/13/2025 | Sold | $354,000-0.3%$134/sqft |
Source: | ||
| 5/29/2025 | Pending sale | $355,000$134/sqft |
Source: | ||
| 5/21/2025 | Price change | $355,000-1.1%$134/sqft |
Source: | ||
| 5/9/2025 | Price change | $359,000-3%$136/sqft |
Source: | ||
| 4/27/2025 | Listed for sale | $370,000+29.8%$140/sqft |
Source: | ||
Public tax history
| Year | Property taxes | Tax assessment |
|---|---|---|
| 2025 | -- | $144,400 +7.4% |
| 2024 | -- | $134,500 +8.7% |
| 2023 | -- | $123,700 +8.6% |
Find assessor info on the county website
Neighborhood: 48236
Nearby schools
GreatSchools rating
- 8/10Brownell Middle SchoolGrades: 5-8Distance: 0.3 mi
- 10/10Grosse Pointe South High SchoolGrades: 9-12Distance: 1.5 mi
- 9/10Kerby Elementary SchoolGrades: K-4Distance: 0.4 mi
Schools provided by the listing agent
- District: Grosse Pointe Public Schools
Source: MiRealSource. This data may not be complete. We recommend contacting the local school district to confirm school assignments for this home.
Get a cash offer in 3 minutes
Find out how much your home could sell for in as little as 3 minutes with a no-obligation cash offer.
Estimated market value$356,800
Get a cash offer in 3 minutes
Find out how much your home could sell for in as little as 3 minutes with a no-obligation cash offer.
Estimated market value
$356,800

