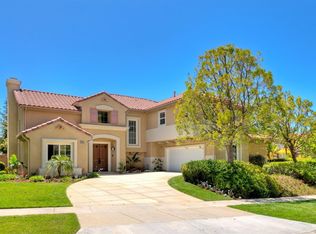Sold for $1,330,000 on 05/16/23
$1,330,000
375 Sycamore Grove St, Simi Valley, CA 93065
5beds
4,127sqft
Single Family Residence
Built in 1998
9,583.2 Square Feet Lot
$1,434,900 Zestimate®
$322/sqft
$6,978 Estimated rent
Home value
$1,434,900
$1.35M - $1.54M
$6,978/mo
Zestimate® history
Loading...
Owner options
Explore your selling options
What's special
Welcome home to this stunning 5 bedroom, 3.5 bath, and 4,127 square foot home in the highly desirable Wood Ranch community! Step into the entry leading you to the living and dining room with views of the backyard. The kitchen includes ample counter space, spacious island, double ovens, and gas cooktop, all while adjoining the family room with a cozy fireplace. There is a private bedroom downstairs with an en-suite bath perfect for your guests. Upstairs you will find a large loft with a drop-down movie screen that provides endless possibilities for use! The large primary suite features his and hers closets with elegant built-ins and bathroom with dual sinks, extra vanity, soaking tub, and separate shower. The upstairs bedrooms are complete with a guest bath with dual sinks and a second loft area with built-in desks. The backyard is the perfect space to unwind and entertain with a pool and spa with beautiful water features, built-in BBQ, several entertaining areas, mature landscaping, and fruit trees including apple and guava. Other features of this home include new laminate wood flooring throughout most of the home, fresh interior paint, laundry chute which connects to the downstairs laundry room, and so much more!
Zillow last checked: 8 hours ago
Listing updated: August 30, 2023 at 10:50am
Listed by:
Janssen Turell DRE #02033750 805-582-9500,
Christie Realty Group,
Stephen J Christie DRE #01036721 805-582-9500,
Christie Realty Group
Bought with:
Sasha Hamilton, DRE #01989641
Pinnacle Estate Properties, Inc.
Source: CSMAOR,MLS#: 223001073
Facts & features
Interior
Bedrooms & bathrooms
- Bedrooms: 5
- Bathrooms: 4
- Full bathrooms: 3
- 1/2 bathrooms: 1
Heating
- Central Furnace
Cooling
- Central Air
Appliances
- Included: Dishwasher, Disposal
- Laundry: Laundry Room, Laundry Chute
Features
- Walk-In Closet(s), Formal Dining Room
- Flooring: Ceramic Tile, Wood/Wood Like
- Doors: Double Door Entry
- Has fireplace: Yes
- Fireplace features: Other, Family Room, Living Room, Gas
Interior area
- Total structure area: 4,127
- Total interior livable area: 4,127 sqft
Property
Parking
- Total spaces: 3
- Parking features: Garage Attached, Driveway, Garage, Direct Access
- Attached garage spaces: 3
- Has uncovered spaces: Yes
Features
- Levels: Two
- Stories: 2
- Entry location: Main Level
- Exterior features: Sidewalks
- Has private pool: Yes
- Pool features: Private
- Has spa: Yes
- Spa features: Private, In Ground
- Fencing: Block,Wrought Iron,Fenced
- Has view: Yes
- View description: Mountain(s)
Lot
- Size: 9,583 sqft
- Features: Back Yard, Front Yard, Landscaped
Details
- Parcel number: 5960082045
- Special conditions: Standard
Construction
Type & style
- Home type: SingleFamily
- Property subtype: Single Family Residence
Condition
- Year built: 1998
Community & neighborhood
Location
- Region: Simi Valley
- Subdivision: Hillsborough - 448601
HOA & financial
HOA
- Has HOA: Yes
- HOA fee: $113 monthly
- Amenities included: Park
Other
Other facts
- Listing terms: Submit,Conventional,Cash
Price history
| Date | Event | Price |
|---|---|---|
| 5/16/2023 | Sold | $1,330,000-1.5%$322/sqft |
Source: | ||
| 5/8/2023 | Pending sale | $1,350,000$327/sqft |
Source: | ||
| 4/21/2023 | Contingent | $1,350,000$327/sqft |
Source: CSMAOR #223001073 | ||
| 3/23/2023 | Price change | $1,350,000-0.7%$327/sqft |
Source: | ||
| 3/6/2023 | Listed for sale | $1,359,950$330/sqft |
Source: CSMAOR #223000432 | ||
Public tax history
| Year | Property taxes | Tax assessment |
|---|---|---|
| 2025 | $15,941 +57.2% | $1,383,732 +2% |
| 2024 | $10,140 | $1,356,600 +52.8% |
| 2023 | $10,140 +0% | $887,577 +2% |
Find assessor info on the county website
Neighborhood: 93065
Nearby schools
GreatSchools rating
- 5/10Wood Ranch Elementary SchoolGrades: K-6Distance: 0.4 mi
- 4/10Sinaloa Middle SchoolGrades: 6-8Distance: 2.5 mi
- 8/10Royal High SchoolGrades: 9-12Distance: 2.6 mi
Get a cash offer in 3 minutes
Find out how much your home could sell for in as little as 3 minutes with a no-obligation cash offer.
Estimated market value
$1,434,900
Get a cash offer in 3 minutes
Find out how much your home could sell for in as little as 3 minutes with a no-obligation cash offer.
Estimated market value
$1,434,900
