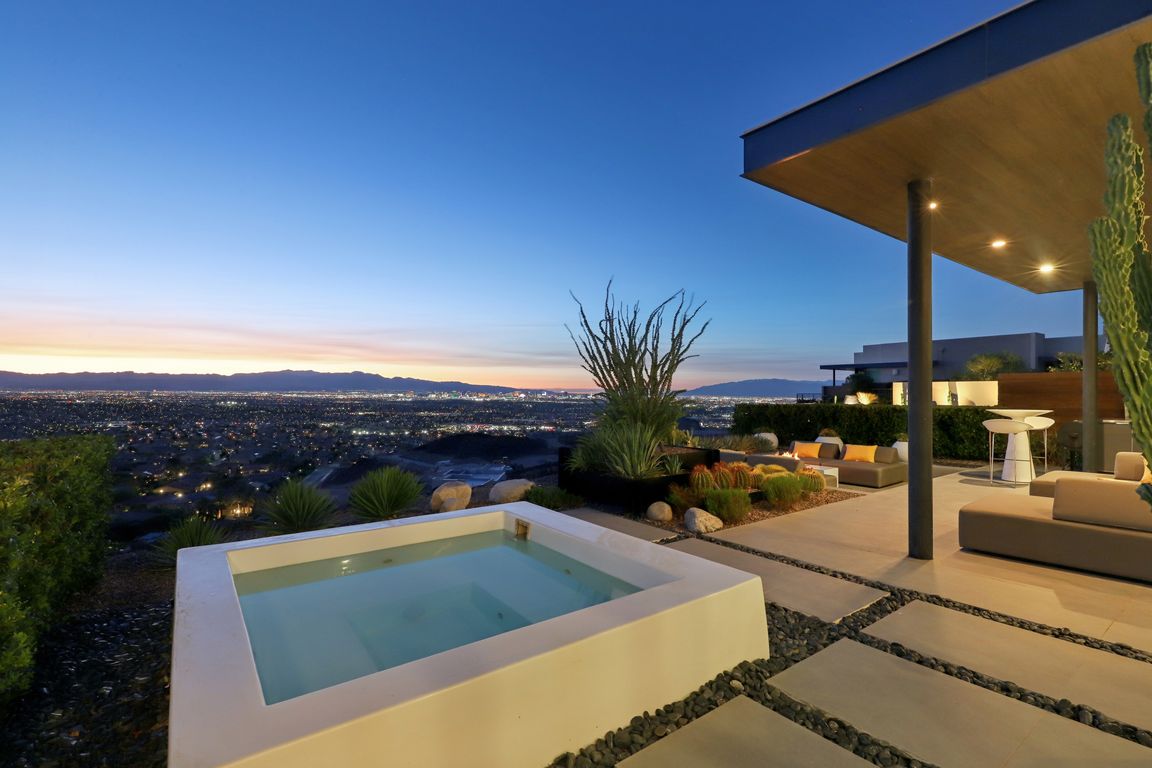
Active
$3,199,999
3beds
3,158sqft
375 Tranquil Peak Ct, Henderson, NV 89012
3beds
3,158sqft
Townhouse
Built in 2019
6,534 sqft
2 Attached garage spaces
$1,013 price/sqft
$330 monthly HOA fee
What's special
Beautifully crafted furnitureSonos surround soundIntricate tile workCustom flooring
Situated on one of the premier lots in Vu by Christopher Homes, this home delivers breathtaking panoramic views of the iconic Las Vegas Strip while simultaneously offering unmatched lock and leave luxury. Located within the highly coveted guard gated community of MacDonald Highlands, where mesmerizing sunsets paint the sky with vibrant ...
- 21 days |
- 848 |
- 33 |
Source: LVR,MLS#: 2720263 Originating MLS: Greater Las Vegas Association of Realtors Inc
Originating MLS: Greater Las Vegas Association of Realtors Inc
Travel times
Living Room
Kitchen
Primary Bedroom
Zillow last checked: 7 hours ago
Listing updated: October 05, 2025 at 04:01pm
Listed by:
Russell I. Arnold II S.0167749 702-501-2992,
The Agency Las Vegas
Source: LVR,MLS#: 2720263 Originating MLS: Greater Las Vegas Association of Realtors Inc
Originating MLS: Greater Las Vegas Association of Realtors Inc
Facts & features
Interior
Bedrooms & bathrooms
- Bedrooms: 3
- Bathrooms: 4
- Full bathrooms: 1
- 3/4 bathrooms: 2
- 1/2 bathrooms: 1
Primary bedroom
- Description: Bedroom With Bath Downstairs,Built-in Bookcases,Built-In Entertainment Center,Ceiling Fan,Closet,Custom Closet,Downstairs,Sitting Room,Walk-In Closet(s)
- Dimensions: 23x16
Bedroom 2
- Description: Ceiling Fan,Ceiling Light,Custom Closet,Downstairs,TV/ Cable,Walk-In Closet(s),With Bath
- Dimensions: 19x17
Bedroom 3
- Description: Ceiling Fan,Ceiling Light,Custom Closet,Downstairs,TV/ Cable,Walk-In Closet(s),With Bath
- Dimensions: 15x13
Kitchen
- Description: Breakfast Bar/Counter,Breakfast Nook/Eating Area,Custom Cabinets,Island,Stainless Steel Appliances,Tile Flooring
Heating
- Central, Gas, Zoned
Cooling
- Central Air, Electric
Appliances
- Included: Built-In Electric Oven, Dryer, Dishwasher, Gas Cooktop, Disposal, Gas Range, Microwave, Refrigerator, Water Softener Owned, Tankless Water Heater, Wine Refrigerator, Washer
- Laundry: Cabinets, Gas Dryer Hookup, Main Level, Laundry Room, Sink
Features
- Bedroom on Main Level, Ceiling Fan(s), Primary Downstairs, Window Treatments, Programmable Thermostat
- Flooring: Tile
- Windows: Double Pane Windows, Drapes, Insulated Windows, Window Treatments
- Number of fireplaces: 2
- Fireplace features: Gas, Living Room, Primary Bedroom
Interior area
- Total structure area: 3,028
- Total interior livable area: 3,158 sqft
Video & virtual tour
Property
Parking
- Total spaces: 2
- Parking features: Attached, Epoxy Flooring, Electric Vehicle Charging Station(s), Finished Garage, Garage, Inside Entrance, Private, Shelves, Storage
- Attached garage spaces: 2
Features
- Stories: 1
- Patio & porch: Covered, Patio
- Exterior features: Built-in Barbecue, Barbecue, Courtyard, Patio, Private Yard, Sprinkler/Irrigation
- Pool features: Association, Community
- Has spa: Yes
- Spa features: In Ground
- Fencing: Partial,Wrought Iron
- Has view: Yes
- View description: City, Golf Course, Strip View
Lot
- Size: 6,534 Square Feet
- Features: Drip Irrigation/Bubblers, Desert Landscaping, Landscaped, < 1/4 Acre
Details
- Additional parcels included: 17822814008
- Parcel number: 17827519004
- Zoning description: Single Family
- Horse amenities: None
Construction
Type & style
- Home type: Townhouse
- Architectural style: One Story
- Property subtype: Townhouse
- Attached to another structure: Yes
Materials
- Frame, Stucco
- Roof: Tile
Condition
- Resale
- Year built: 2019
Details
- Builder name: Christophe
Utilities & green energy
- Electric: Photovoltaics None, 220 Volts in Garage
- Sewer: Public Sewer
- Water: Public
- Utilities for property: Underground Utilities
Green energy
- Energy efficient items: Doors, Windows
Community & HOA
Community
- Features: Pool
- Security: Security System Owned, Fire Sprinkler System, Gated Community
- Subdivision: Macdonald Foothills Pa-18A Phase 3
HOA
- Has HOA: Yes
- Amenities included: Basketball Court, Country Club, Clubhouse, Dog Park, Fitness Center, Golf Course, Gated, Playground, Pickleball, Park, Pool, Guard, Spa/Hot Tub, Security, Tennis Court(s)
- Services included: Association Management, Recreation Facilities, Security
- HOA fee: $330 monthly
- HOA name: MacDonald Highlands
- HOA phone: 702-933-7764
Location
- Region: Henderson
Financial & listing details
- Price per square foot: $1,013/sqft
- Annual tax amount: $11,009
- Date on market: 9/18/2025
- Listing agreement: Exclusive Right To Sell
- Listing terms: Cash,Conventional,VA Loan